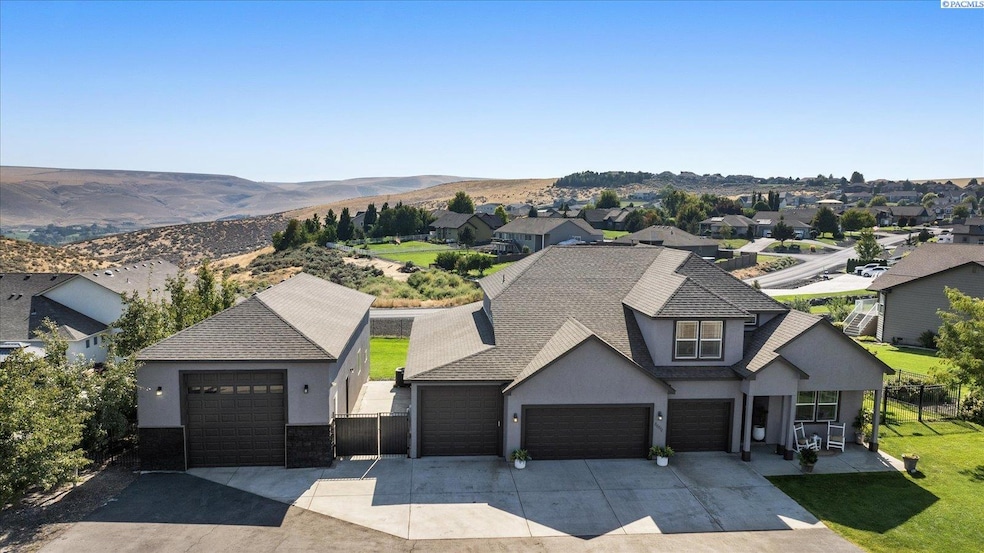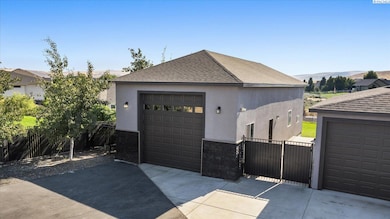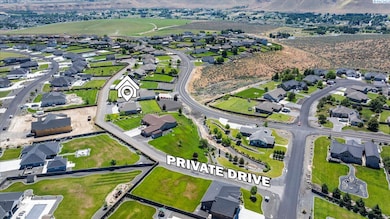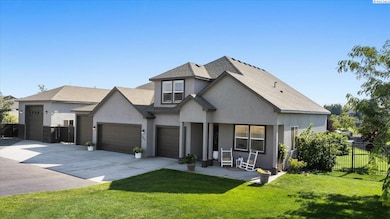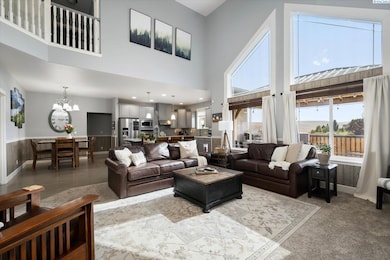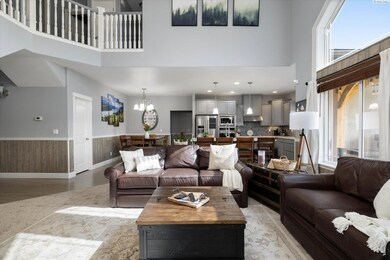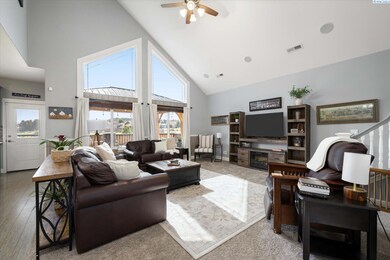86511 E Haven View Prairie SE Kennewick, WA 99338
Estimated payment $4,527/month
Highlights
- Spa
- RV Access or Parking
- Landscaped Professionally
- Cottonwood Elementary School Rated A-
- Primary Bedroom Suite
- Covered Deck
About This Home
MLS# 287201 For the Buyer who wants space, privacy, and a rare opportunity to acquire a beautiful home, at a great price, this home fits the bill. This home offers a lifestyle, one filled with sunsets, gatherings, and thoughtful design at every turn. Freshly painted exterior has this home sparkling!Set on a private .6-acre cul-de-sac lot, this 5-bedroom, 4-bath retreat spans nearly 2,900 sq. ft. of beautifully designed living space. From the moment you step inside, vaulted ceilings and a dramatic four-window wall frame sweeping foothill views and flood the great room with natural light.The kitchen is the star of the show with upgraded cabinetry, quartz countertops, stainless appliances, and a coveted Costco-door pantry (yes, it’s as practical as it is genius). A generous island anchors the space, making it perfect for both prep work and conversation. Open to an expansive living room w/BRAND NEW plush carpet. The main-level primary suite offers a spa-inspired bath with a walk-in shower and a spacious closet, plus a versatile sitting nook ideal for a cozy reading corner, home office, nursery, or workout zone. Upstairs, three more bedrooms include a junior suite with its own bath and walk-in closet, an excellent setup for guests or multi-generational living. Step outside and enjoy expansive outdoor living: flat grassy areas with room for a pool or extended yard, a fire pit for cool evenings, covered deck with a brand-new gazebo, and a hot tub area, all with no rear neighbors, just open skies and views. 4+ car garage with EV charging. Tucked away on a private drive serving only eight homes, this property offers seclusion, quiet evenings, and a sense of community with incredible neighbors.This home has been lived in with intention, designed with style, and cherished with heart, it’s ready for its next chapter. Bonus: Buyers may qualify for a closing cost incentive through First Security Bank—ask your Realtor for details.
Home Details
Home Type
- Single Family
Est. Annual Taxes
- $6,896
Year Built
- Built in 2015
Lot Details
- 0.6 Acre Lot
- Lot Dimensions are 220x140
- Property fronts a private road
- Fenced
- Landscaped Professionally
- Irrigation
Home Design
- Slab Foundation
- Composition Shingle Roof
- Stucco
Interior Spaces
- 2,896 Sq Ft Home
- 2-Story Property
- Wired For Sound
- Vaulted Ceiling
- Ceiling Fan
- Double Pane Windows
- Vinyl Clad Windows
- Drapes & Rods
- Entrance Foyer
- Family Room
- Combination Kitchen and Dining Room
- Den
- Bonus Room
- Storage
- Laundry Room
- Crawl Space
- Home Security System
- Property Views
Kitchen
- Breakfast Bar
- Oven or Range
- Microwave
- Dishwasher
- Kitchen Island
- Granite Countertops
- Utility Sink
- Disposal
Flooring
- Carpet
- Laminate
- Tile
Bedrooms and Bathrooms
- 5 Bedrooms
- Primary Bedroom on Main
- Primary Bedroom Suite
- Walk-In Closet
- In-Law or Guest Suite
- Garden Bath
Parking
- 6 Car Garage
- Workshop in Garage
- Tandem Parking
- Garage Door Opener
- Off-Street Parking
- RV Access or Parking
Outdoor Features
- Spa
- Covered Deck
- Exterior Lighting
- Shop
Utilities
- Central Air
- Heat Pump System
- Water Heater
- Septic Tank
Community Details
- Electric Vehicle Charging Station
Map
Home Values in the Area
Average Home Value in this Area
Tax History
| Year | Tax Paid | Tax Assessment Tax Assessment Total Assessment is a certain percentage of the fair market value that is determined by local assessors to be the total taxable value of land and additions on the property. | Land | Improvement |
|---|---|---|---|---|
| 2024 | $5,820 | $764,830 | $110,000 | $654,830 |
| 2023 | $5,820 | $647,900 | $110,000 | $537,900 |
| 2022 | $5,933 | $604,920 | $60,000 | $544,920 |
| 2021 | $5,234 | $545,450 | $60,000 | $485,450 |
| 2020 | $4,679 | $470,540 | $60,000 | $410,540 |
| 2019 | $4,532 | $404,200 | $60,000 | $344,200 |
| 2018 | $4,381 | $404,200 | $60,000 | $344,200 |
| 2017 | $4,055 | $324,770 | $60,000 | $264,770 |
| 2016 | $4,110 | $325,070 | $58,000 | $267,070 |
| 2015 | $688 | $325,070 | $58,000 | $267,070 |
| 2014 | -- | $53,400 | $53,400 | $0 |
| 2013 | -- | $53,400 | $53,400 | $0 |
Property History
| Date | Event | Price | List to Sale | Price per Sq Ft | Prior Sale |
|---|---|---|---|---|---|
| 11/10/2025 11/10/25 | Pending | -- | -- | -- | |
| 10/30/2025 10/30/25 | For Sale | $749,900 | 0.0% | $259 / Sq Ft | |
| 10/30/2025 10/30/25 | Price Changed | $749,900 | -6.3% | $259 / Sq Ft | |
| 10/24/2025 10/24/25 | Off Market | $799,900 | -- | -- | |
| 10/23/2025 10/23/25 | For Sale | $799,900 | 0.0% | $276 / Sq Ft | |
| 10/20/2025 10/20/25 | Pending | -- | -- | -- | |
| 10/16/2025 10/16/25 | For Sale | $799,900 | 0.0% | $276 / Sq Ft | |
| 10/10/2025 10/10/25 | Pending | -- | -- | -- | |
| 10/03/2025 10/03/25 | Price Changed | $799,900 | -2.3% | $276 / Sq Ft | |
| 09/04/2025 09/04/25 | For Sale | $818,900 | +6.4% | $283 / Sq Ft | |
| 04/11/2022 04/11/22 | Sold | $769,900 | 0.0% | $266 / Sq Ft | View Prior Sale |
| 04/11/2022 04/11/22 | For Sale | $769,900 | 0.0% | $266 / Sq Ft | |
| 04/05/2022 04/05/22 | Sold | $769,900 | +1.3% | $266 / Sq Ft | View Prior Sale |
| 02/26/2022 02/26/22 | Pending | -- | -- | -- | |
| 02/16/2022 02/16/22 | For Sale | $759,900 | -1.3% | $262 / Sq Ft | |
| 02/10/2022 02/10/22 | Off Market | $769,900 | -- | -- | |
| 01/18/2022 01/18/22 | Price Changed | $775,000 | -2.3% | $268 / Sq Ft | |
| 12/27/2021 12/27/21 | For Sale | $792,900 | +67.8% | $274 / Sq Ft | |
| 05/29/2019 05/29/19 | Sold | $472,500 | -0.5% | $163 / Sq Ft | View Prior Sale |
| 04/15/2019 04/15/19 | Pending | -- | -- | -- | |
| 03/28/2019 03/28/19 | For Sale | $475,000 | 0.0% | $164 / Sq Ft | |
| 03/13/2019 03/13/19 | Pending | -- | -- | -- | |
| 02/07/2019 02/07/19 | Price Changed | $475,000 | -2.1% | $164 / Sq Ft | |
| 01/03/2019 01/03/19 | Price Changed | $485,000 | -2.0% | $167 / Sq Ft | |
| 11/29/2018 11/29/18 | Price Changed | $495,000 | -3.4% | $171 / Sq Ft | |
| 11/08/2018 11/08/18 | Price Changed | $512,500 | -4.2% | $177 / Sq Ft | |
| 09/28/2018 09/28/18 | For Sale | $534,900 | -- | $185 / Sq Ft |
Purchase History
| Date | Type | Sale Price | Title Company |
|---|---|---|---|
| Warranty Deed | $661,768 | Ticor Title | |
| Warranty Deed | $472,500 | Ticor Title Company | |
| Warranty Deed | $377,675 | Chicago Title | |
| Warranty Deed | $49,854 | Chicago Title |
Mortgage History
| Date | Status | Loan Amount | Loan Type |
|---|---|---|---|
| Open | $654,415 | New Conventional | |
| Previous Owner | $448,815 | New Conventional | |
| Previous Owner | $366,700 | New Conventional | |
| Previous Owner | $287,800 | New Conventional |
Source: Pacific Regional MLS
MLS Number: 287201
APN: 109884020000001
- 13730 S Furlong Ln
- 87069 E Haven View Prairie SE
- 84905 E Wallowa Rd
- 82503 E Wallowa Rd
- 89703 E Sagebrush Rd
- 3735 Morningside Pkwy
- 3721 Morningside Pkwy
- 3646 Morningside Pkwy
- 3733 Nuthatch St
- 3677 Nuthatch St
- 3741 Nuthatch St
- 3718 Nuthatch St
- 2988 Tarragon Ave
- 3481 Morningside Pkwy
- 2956 Tarragon Ave
- 3725 Nuthatch St
- 2972 Tarragon Ave
- 3629 Allison Way Lot 172
- 3569 Morningside Pkwy
- 2968 Meadowlark Ave Lot 242
