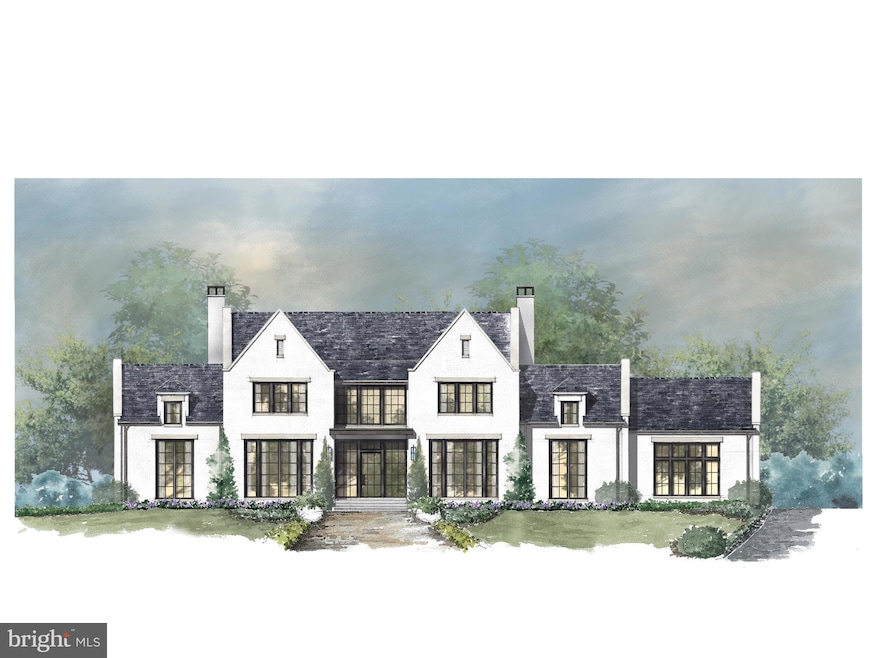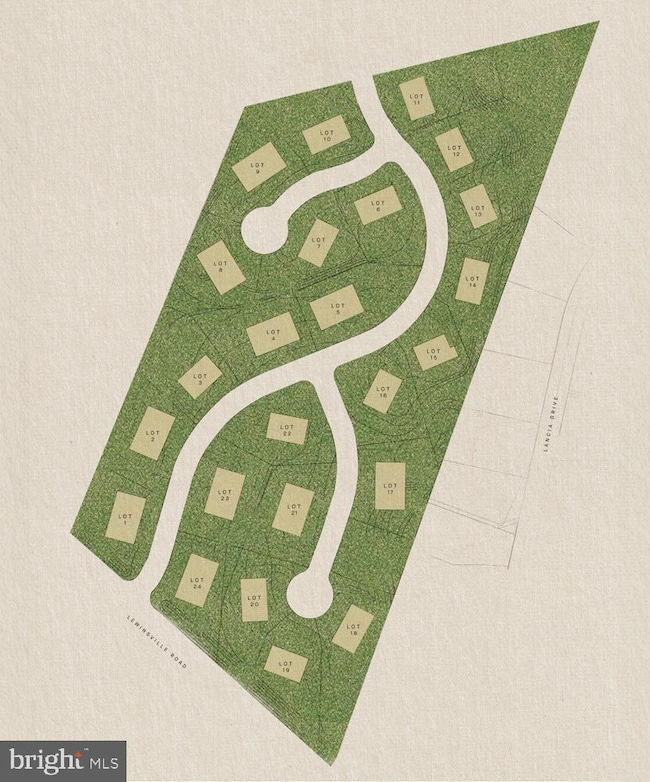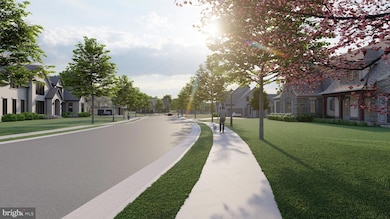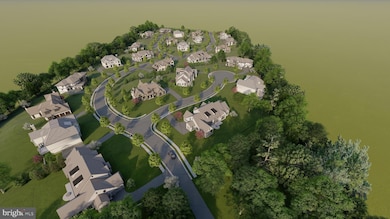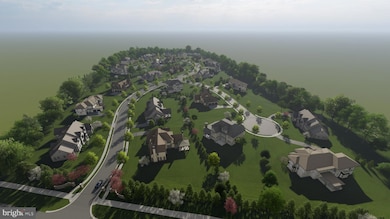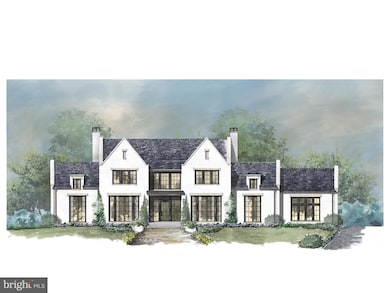8652 Belle Tree McLean, VA 22102
Greenway Heights NeighborhoodEstimated payment $51,610/month
Highlights
- Second Kitchen
- New Construction
- Dual Staircase
- Spring Hill Elementary School Rated A
- Spa
- Marble Flooring
About This Home
Galileo Signature proudly presents their latest masterpiece in Knolewood—McLean’s new exclusive community of 24 custom built homes. Guided by the founding principle “costruire bene”—to build well—every Galileo home reflects a commitment to superior craftsmanship, timeless design, and uncompromising attention to detail. This forthcoming custom residence spans over 10,000 square feet of exceptional living space, blending modern luxury with classic sophistication, with features such as a main-level primary suite complemented by a two-story study, elegant formal and casual living areas, and a seamless connection to an exterior covered veranda—making it the perfect space for entertaining or quiet relaxation. Upstairs, discover four additional en suite bedrooms, each thoughtfully designed. The lower level is an entertainer’s dream, featuring a custom bar and in-home spa. Every element, from architectural design to interior finish, embodies Galileo’s dedication to building well. Knolewood offers a rare opportunity to experience a truly custom Galileo home in one of McLean’s most desirable new neighborhoods—where luxury, craftsmanship, and community meet.
Listing Agent
(703) 790-9090 dhowell@mcenearney.com Corcoran McEnearney License #0225103587 Listed on: 11/13/2025

Co-Listing Agent
(703) 319-3344 mbanes@ttrsir.com TTR Sothebys International Realty License #0225207696
Home Details
Home Type
- Single Family
Lot Details
- 0.83 Acre Lot
- Property is in excellent condition
HOA Fees
- $210 Monthly HOA Fees
Parking
- 3 Car Attached Garage
- 2 Driveway Spaces
- Side Facing Garage
- Garage Door Opener
Home Design
- New Construction
- Transitional Architecture
- Traditional Architecture
- Concrete Perimeter Foundation
- Masonry
- Stucco
Interior Spaces
- Property has 3 Levels
- Dual Staircase
- Built-In Features
- Ceiling height of 9 feet or more
- 4 Fireplaces
- Low Emissivity Windows
- Insulated Windows
- Casement Windows
- Dining Area
- Home Security System
- Laundry on upper level
Kitchen
- Second Kitchen
- Breakfast Area or Nook
- Butlers Pantry
- Kitchen Island
Flooring
- Wood
- Stone
- Marble
- Ceramic Tile
Bedrooms and Bathrooms
- Soaking Tub
- Walk-in Shower
Basement
- Basement Fills Entire Space Under The House
- Sump Pump
Accessible Home Design
- Doors with lever handles
Outdoor Features
- Spa
- Outdoor Grill
- Rain Gutters
Schools
- Spring Hill Elementary School
- Cooper Middle School
- Langley High School
Utilities
- Air Filtration System
- 90% Forced Air Heating and Cooling System
- Heating System Uses Natural Gas
- Programmable Thermostat
- Multi-Tank Natural Gas Water Heater
Community Details
- $2,000 Capital Contribution Fee
- Association fees include common area maintenance, insurance
- Knolewood Homeowners Association
- Built by GALILEO SIGNATURE
- Knolewood Subdivision
Map
Home Values in the Area
Average Home Value in this Area
Property History
| Date | Event | Price | List to Sale | Price per Sq Ft |
|---|---|---|---|---|
| 11/13/2025 11/13/25 | For Sale | $8,300,000 | -- | $874 / Sq Ft |
Source: Bright MLS
MLS Number: VAFX2278248
- Lot 15 Knolewood
- Lot 2 Knolewood
- 1339 Hawkin Rd
- 8520 Lewinsville Rd
- 1465 Mayhurst Blvd
- 1362 Woodside Dr
- 1411 Woodhurst Blvd
- 1354 Lewinsville Mews Ct
- 8912 Gallant Green Dr
- 8634 Overlook Rd
- 8306 Summerwood Dr
- 8342 Odricks Ln
- 8882 Ashgrove House Ln
- 1239 Daleview Dr
- 1507 Laurel Hill Rd
- 9007 Edgepark Rd
- 8437 Sparger St
- 8355 Alvord St
- 1200 Chadsworth Ct
- 8340 Springhaven Garden Ln
- 1445 Mayhurst Blvd
- 1489 Broadstone Place
- 8520 Tyco Rd Unit ID1395429P
- 1460 Carrington Ridge Ln
- 8951 Brook Rd
- 1577 Leeds Castle Dr Unit 102
- 8836 Ashgrove House Ln Unit 202
- 8857 Ashgrove House Ln
- 1521 Boyd Pointe Way
- 1550 Shelford Ct
- 1556 Spring Hill Rd Unit ID1395384P
- 1548 Spring Hill Rd Unit ID1395359P
- 8520 Unit ID1395386P
- 8370 Greensboro Dr Unit 603
- 8370 Greensboro Dr Unit 223
- 8380 Greensboro Dr Unit 925
- 8421 Broad St Unit FL22-ID1224
- 8421 Broad St Unit FL14-ID810
- 8421 Broad St Unit FL7-ID815
- 8421 Broad St Unit FL6-ID812
