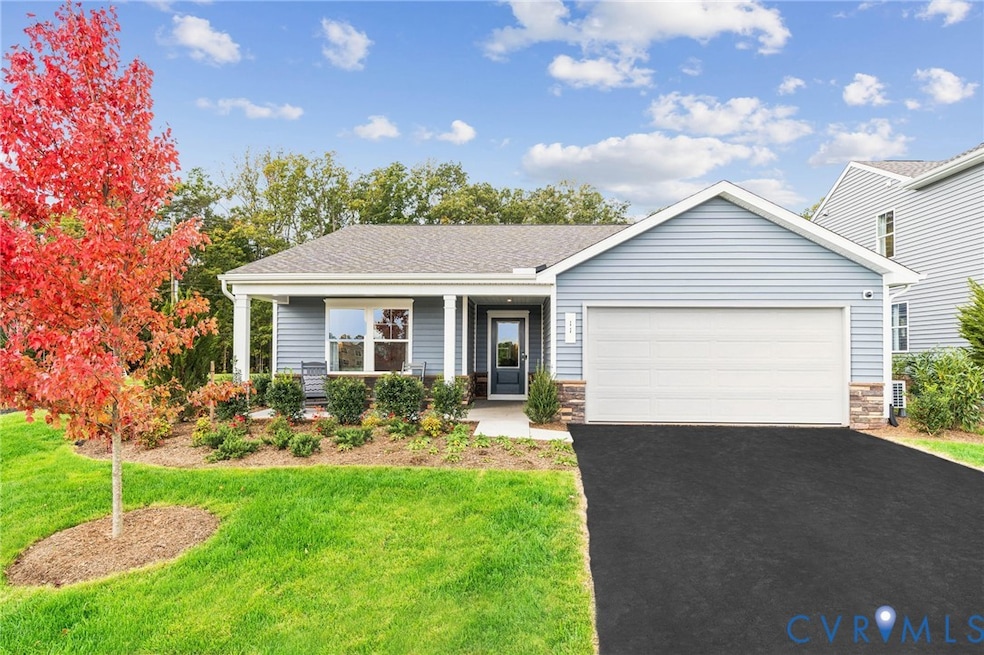
8652 Camerons Ferry Ln Glen Allen, VA 23060
Estimated payment $2,849/month
Highlights
- Under Construction
- Contemporary Architecture
- Community Basketball Court
- Clubhouse
- Solid Surface Countertops
- Rear Porch
About This Home
Welcome to The Hinsdale, a charming 1-story ranch home that offers a blend of comfort and functionality. This 3bedroom, 2-bathroom is ready for you to call home. As soon as you step inside, you'll be greeted by the warm and inviting atmosphere of this home. The heart of the home lies in the kitchen, which has a walk-in pantry and an island for added convenience. Whip up your favorite meals while staying connected with loved ones in the adjacent dining area and family room. At the end of a long day, retreat to your private primary bedroom located at the rear of the home. Complete with an en-suite bathroom and large walk-in closet, it's truly a peaceful haven where you can unwind and recharge. This home is ready for you to move by Nov/Dec 2025. *Photos ar eof a similar model home
Home Details
Home Type
- Single Family
Year Built
- Built in 2025 | Under Construction
Lot Details
- Sprinkler System
HOA Fees
- $75 Monthly HOA Fees
Parking
- 2 Car Attached Garage
- Garage Door Opener
- Driveway
- Off-Street Parking
Home Design
- Contemporary Architecture
- Modern Architecture
- Brick Exterior Construction
- Frame Construction
- Shingle Roof
- Wood Siding
- Vinyl Siding
Interior Spaces
- 1,554 Sq Ft Home
- 1-Story Property
- Recessed Lighting
- Sliding Doors
- Insulated Doors
- Dining Area
- Fire and Smoke Detector
- Washer and Dryer Hookup
Kitchen
- Eat-In Kitchen
- Oven
- Gas Cooktop
- Stove
- Microwave
- Ice Maker
- Dishwasher
- Kitchen Island
- Solid Surface Countertops
- Disposal
Flooring
- Partially Carpeted
- Vinyl
Bedrooms and Bathrooms
- 3 Bedrooms
- En-Suite Primary Bedroom
- Walk-In Closet
- 2 Full Bathrooms
- Double Vanity
Outdoor Features
- Patio
- Exterior Lighting
- Rear Porch
Schools
- Chamberlayne Elementary School
- Brookland Middle School
- Hermitage High School
Utilities
- Cooling System Powered By Gas
- Forced Air Heating System
- Heating System Uses Natural Gas
- Vented Exhaust Fan
- Water Heater
Listing and Financial Details
- Tax Lot 21
Community Details
Overview
- Retreat At One Subdivision
Amenities
- Clubhouse
Recreation
- Community Basketball Court
- Community Playground
- Park
Map
Home Values in the Area
Average Home Value in this Area
Property History
| Date | Event | Price | Change | Sq Ft Price |
|---|---|---|---|---|
| 08/21/2025 08/21/25 | Pending | -- | -- | -- |
| 08/21/2025 08/21/25 | For Sale | $430,164 | -- | $277 / Sq Ft |
Similar Homes in Glen Allen, VA
Source: Central Virginia Regional MLS
MLS Number: 2523569
- 8656 Camerons Ferry Ln
- 8648 Camerons Ferry Ln
- 8644 Camerons Ferry Ln
- 8512 Wilson Creek Dr
- 8504 Wilson Creek Dr
- 8529 Wilson Creek Dr
- The Upton Plan at Retreat at One - Essence
- 301 Wilson Creek Dr
- 343 Brae Haven Dr
- 339 Brae Haven Dr
- 331 Brae Haven Dr
- 312 Camerons Ferry Dr
- 8400 Scott Place
- Burlington Plan at The Glens at Scott Place - Townhomes
- Edenton Plan at The Glens at Scott Place - Townhomes
- Morganton Plan at The Glens at Scott Place - Townhomes
- 925 Scott Rd
- 479 Rivanna Hill Rd
- 585 Rivanna Hill Rd
- 8327 Scott Place
