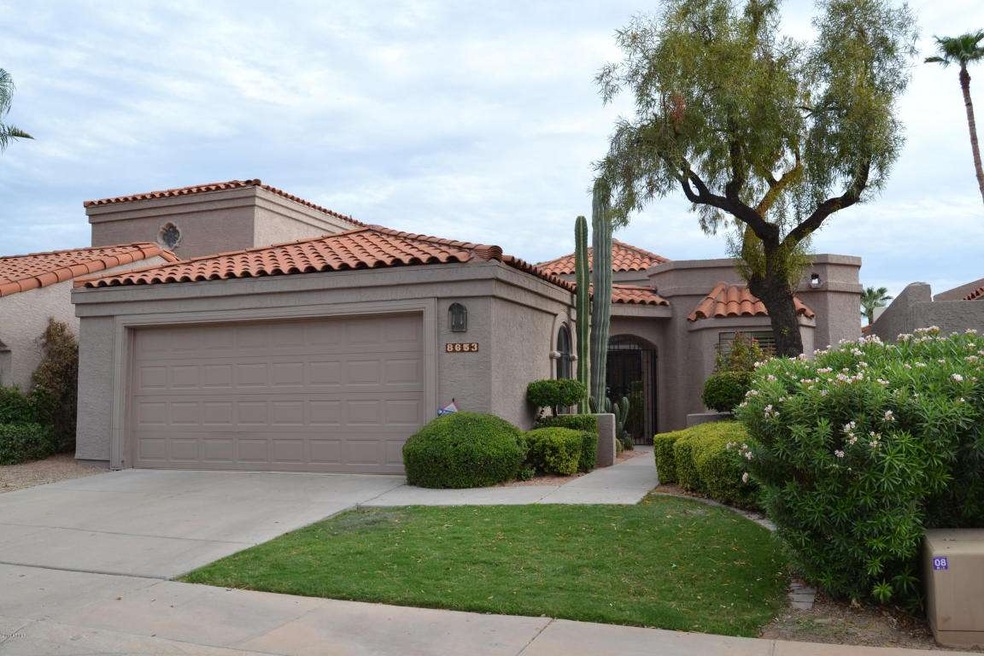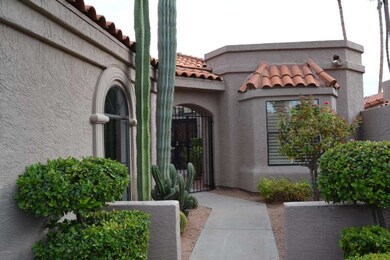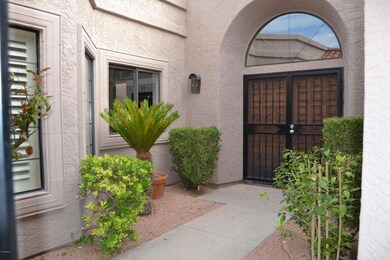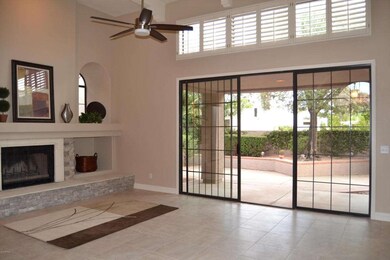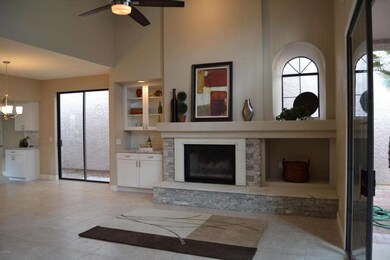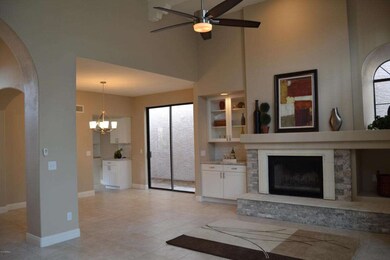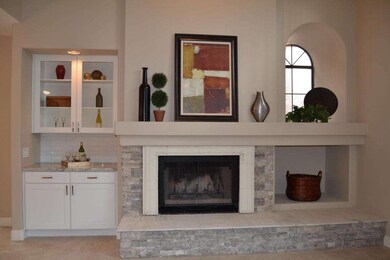
8653 E Via Del Arbor Scottsdale, AZ 85258
McCormick Ranch NeighborhoodHighlights
- Heated Spa
- Granite Countertops
- Covered patio or porch
- Kiva Elementary School Rated A
- Private Yard
- 2 Car Direct Access Garage
About This Home
As of September 2015Welcome home to this stunning remodel. This home has it all. New Kitchen cabinets, new stainless steel appliances, new granite countertops, Gorgeous tile floors, new interior and exterior paint, new carpet, all new fixtures, fans and lighting. Stone fireplace, Epoxy garage floor and more. Fabulous McCormick Ranch Location - close to golf, shopping, restaurants, Starbucks, greenbelt and more.
Home Details
Home Type
- Single Family
Est. Annual Taxes
- $1,807
Year Built
- Built in 1986
Lot Details
- 4,729 Sq Ft Lot
- Block Wall Fence
- Private Yard
- Grass Covered Lot
HOA Fees
- $17 Monthly HOA Fees
Parking
- 2 Car Direct Access Garage
- Garage Door Opener
Home Design
- Patio Home
- Wood Frame Construction
- Tile Roof
- Foam Roof
- Stucco
Interior Spaces
- 1,682 Sq Ft Home
- 1-Story Property
- Ceiling Fan
- Skylights
- Living Room with Fireplace
Kitchen
- Eat-In Kitchen
- Built-In Microwave
- Dishwasher
- Granite Countertops
Flooring
- Carpet
- Tile
Bedrooms and Bathrooms
- 2 Bedrooms
- 2 Bathrooms
- Dual Vanity Sinks in Primary Bathroom
Laundry
- Laundry in unit
- Dryer
- Washer
Accessible Home Design
- No Interior Steps
Outdoor Features
- Heated Spa
- Covered patio or porch
Schools
- Kiva Elementary School
- Mohave Middle School
- Saguaro High School
Utilities
- Refrigerated Cooling System
- Heating Available
- High Speed Internet
- Cable TV Available
Listing and Financial Details
- Tax Lot 25
- Assessor Parcel Number 177-04-690
Community Details
Overview
- Kachina Mgmt Association, Phone Number (623) 572-7579
- Mccormick Ranch Poa, Phone Number (480) 860-1122
- Association Phone (480) 860-1122
- La Mariposa Villas 3 Subdivision
Recreation
- Heated Community Pool
- Community Spa
Ownership History
Purchase Details
Home Financials for this Owner
Home Financials are based on the most recent Mortgage that was taken out on this home.Purchase Details
Home Financials for this Owner
Home Financials are based on the most recent Mortgage that was taken out on this home.Purchase Details
Purchase Details
Map
Similar Homes in the area
Home Values in the Area
Average Home Value in this Area
Purchase History
| Date | Type | Sale Price | Title Company |
|---|---|---|---|
| Warranty Deed | $445,000 | Stewart Ttl & Tr Of Phoenix | |
| Cash Sale Deed | $379,900 | Equity Title Agency Inc | |
| Cash Sale Deed | $285,000 | Equity Title Agency Inc | |
| Interfamily Deed Transfer | -- | None Available |
Mortgage History
| Date | Status | Loan Amount | Loan Type |
|---|---|---|---|
| Open | $200,000 | New Conventional |
Property History
| Date | Event | Price | Change | Sq Ft Price |
|---|---|---|---|---|
| 09/30/2015 09/30/15 | Sold | $379,900 | -1.3% | $226 / Sq Ft |
| 09/12/2015 09/12/15 | Pending | -- | -- | -- |
| 09/10/2015 09/10/15 | For Sale | $384,900 | +35.1% | $229 / Sq Ft |
| 07/27/2015 07/27/15 | Sold | $285,000 | -10.9% | $169 / Sq Ft |
| 07/07/2015 07/07/15 | For Sale | $320,000 | -- | $190 / Sq Ft |
Tax History
| Year | Tax Paid | Tax Assessment Tax Assessment Total Assessment is a certain percentage of the fair market value that is determined by local assessors to be the total taxable value of land and additions on the property. | Land | Improvement |
|---|---|---|---|---|
| 2025 | $2,204 | $38,625 | -- | -- |
| 2024 | $2,155 | $36,785 | -- | -- |
| 2023 | $2,155 | $52,960 | $10,590 | $42,370 |
| 2022 | $2,051 | $39,820 | $7,960 | $31,860 |
| 2021 | $2,226 | $35,720 | $7,140 | $28,580 |
| 2020 | $2,206 | $33,450 | $6,690 | $26,760 |
| 2019 | $2,138 | $31,800 | $6,360 | $25,440 |
| 2018 | $2,089 | $30,060 | $6,010 | $24,050 |
| 2017 | $1,972 | $30,030 | $6,000 | $24,030 |
| 2016 | $1,932 | $28,760 | $5,750 | $23,010 |
| 2015 | $1,857 | $27,620 | $5,520 | $22,100 |
Source: Arizona Regional Multiple Listing Service (ARMLS)
MLS Number: 5332870
APN: 177-04-690
- 7596 N Vía de La Siesta
- 8637 E Vía de La Escuela
- 8705 E Via Taz Sur
- 8744 E Via de la Luna
- 7648 N Vía Del Paraiso
- 7721 N Vía de La Montana
- 7629 N Vía de La Campana
- 8728 E Vía de Viva
- 8525 E Vía de Los Libros
- 8720 E Vía de Dorado
- 8443 E Vía de Los Libros
- 8582 E Vía de Dorado
- 8618 E Vía de Encanto
- 7214 N Vía de La Siesta
- 7823 N Via Del Mundo
- 8754 E Vía de Sereno
- 7821 N Via de la Sombre
- 8552 E Via Del Palacio
- 8317 E Vía de La Escuela
- 8318 E Vía de Los Libros
