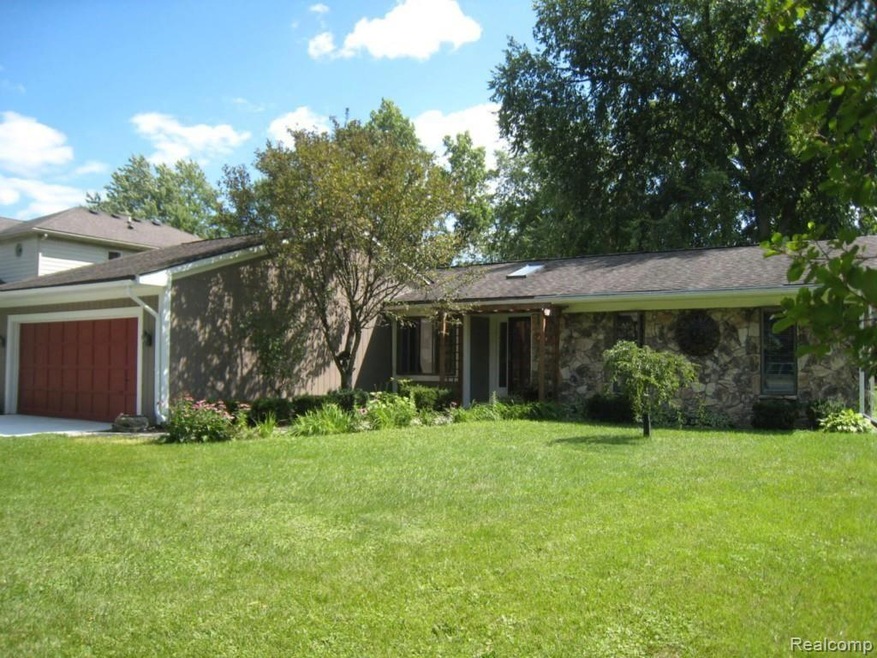
8653 Lake Rd Grosse Ile, MI 48138
Highlights
- Deck
- Ranch Style House
- Bar Fridge
- Wood Burning Stove
- No HOA
- 2 Car Attached Garage
About This Home
As of August 2021CLEAN AND COZY one story featuring 3 bedrooms and kitchen have hardwood flooring. Foyer entry. Skylights. Two full baths. Great room features a vaulted ceiling and a stone front fireplace with insert. Newer kitchen equipped with Stainless Steel appliances, Quartz counter, breakfast nook for extra dining area-open concept to Dining area and Great Room with access to a wrap around deck.. Master bedroom includes a private shower bathroom. Roomy 1st. floor laundry. Basement is finished with a half bath, wet bar and an efficient heatilator. A pond, a fenced garden ready for harvest and lots of space for outside fun highlight the great yard! Large 12x16 shed has cement floor for extra storage for garden tools or recreational vehicles. One year Home Warranty. COME TAKE A LOOK!
Last Agent to Sell the Property
Rose Koval
Century 21 Riverpointe License #6501220244 Listed on: 08/15/2014

Home Details
Home Type
- Single Family
Est. Annual Taxes
Year Built
- Built in 1987
Lot Details
- 0.42 Acre Lot
- Lot Dimensions are 75.00x241.00
Home Design
- Ranch Style House
- Poured Concrete
- Composition Roof
- Stone Siding
- Cedar
Interior Spaces
- 1,338 Sq Ft Home
- Wet Bar
- Bar Fridge
- Ceiling Fan
- Wood Burning Stove
- Gas Fireplace
- Great Room with Fireplace
- Partially Finished Basement
- Sump Pump
Kitchen
- Microwave
- Dishwasher
- Disposal
Bedrooms and Bathrooms
- 3 Bedrooms
Laundry
- Dryer
- Washer
Parking
- 2 Car Attached Garage
- Heated Garage
- Garage Door Opener
Outdoor Features
- Deck
- Shed
Utilities
- Forced Air Heating and Cooling System
- Humidifier
- Heating System Uses Natural Gas
- Natural Gas Water Heater
- High Speed Internet
- Satellite Dish
Community Details
- No Home Owners Association
- Lake Erie View Sub Subdivision
Listing and Financial Details
- Home warranty included in the sale of the property
- Assessor Parcel Number 73045010113000
Ownership History
Purchase Details
Home Financials for this Owner
Home Financials are based on the most recent Mortgage that was taken out on this home.Purchase Details
Home Financials for this Owner
Home Financials are based on the most recent Mortgage that was taken out on this home.Similar Home in Grosse Ile, MI
Home Values in the Area
Average Home Value in this Area
Purchase History
| Date | Type | Sale Price | Title Company |
|---|---|---|---|
| Warranty Deed | $249,900 | Michigan Title Ins Agcy Inc | |
| Warranty Deed | $188,000 | Michigan Title Insurance Age |
Mortgage History
| Date | Status | Loan Amount | Loan Type |
|---|---|---|---|
| Previous Owner | $150,400 | New Conventional | |
| Previous Owner | $194,000 | Fannie Mae Freddie Mac |
Property History
| Date | Event | Price | Change | Sq Ft Price |
|---|---|---|---|---|
| 08/31/2021 08/31/21 | Sold | $249,900 | 0.0% | $187 / Sq Ft |
| 08/26/2021 08/26/21 | Pending | -- | -- | -- |
| 08/16/2021 08/16/21 | For Sale | $249,900 | +32.9% | $187 / Sq Ft |
| 09/30/2014 09/30/14 | Sold | $188,000 | -3.5% | $141 / Sq Ft |
| 09/03/2014 09/03/14 | Pending | -- | -- | -- |
| 08/15/2014 08/15/14 | For Sale | $194,900 | -- | $146 / Sq Ft |
Tax History Compared to Growth
Tax History
| Year | Tax Paid | Tax Assessment Tax Assessment Total Assessment is a certain percentage of the fair market value that is determined by local assessors to be the total taxable value of land and additions on the property. | Land | Improvement |
|---|---|---|---|---|
| 2024 | $1,922 | $135,700 | $0 | $0 |
| 2023 | $2,198 | $125,600 | $0 | $0 |
| 2022 | $5,116 | $114,700 | $0 | $0 |
| 2021 | $4,741 | $108,700 | $0 | $0 |
| 2019 | $5,383 | $94,300 | $0 | $0 |
| 2018 | $2,394 | $90,700 | $0 | $0 |
| 2017 | $5,748 | $88,100 | $0 | $0 |
| 2016 | $5,211 | $88,900 | $0 | $0 |
| 2015 | $8,300 | $83,000 | $0 | $0 |
| 2013 | $7,330 | $76,700 | $0 | $0 |
| 2012 | $1,572 | $72,800 | $12,800 | $60,000 |
Agents Affiliated with this Home
-
Brooke MacNee

Seller's Agent in 2021
Brooke MacNee
MBA Realty
(734) 558-6306
132 in this area
158 Total Sales
-
Jessica Jones-Liberati

Buyer's Agent in 2021
Jessica Jones-Liberati
Social House Group Belleville
(313) 673-2822
1 in this area
172 Total Sales
-

Seller's Agent in 2014
Rose Koval
Century 21 Riverpointe
(734) 281-3003
Map
Source: Realcomp
MLS Number: 214084323
APN: 73-045-01-0113-000
- 27607 Elba Dr
- 27081 E River Rd
- 26705 E River Rd
- 28059 Elba Dr
- 9854 Hawthorne Glen Dr
- 27880 Reo Rd Unit D
- 10161 N Loma Cir
- 10241 Nancys Blvd Unit 50
- 25486 8th St
- 25438 4th St
- 9836 Hawthorne Glen Dr Unit 24
- 10180 Nancys Blvd Unit 16
- Vacant Fourth
- 8269 Bellevue Rd
- 9830 Hawthorne Glen Dr Unit 21
- 28605 Southpointe Rd
- 28395 Swan Island Dr
- 000 Southpointe Dr
- 25155 Dallas Dr
- 25064 Hazelnut Ct
