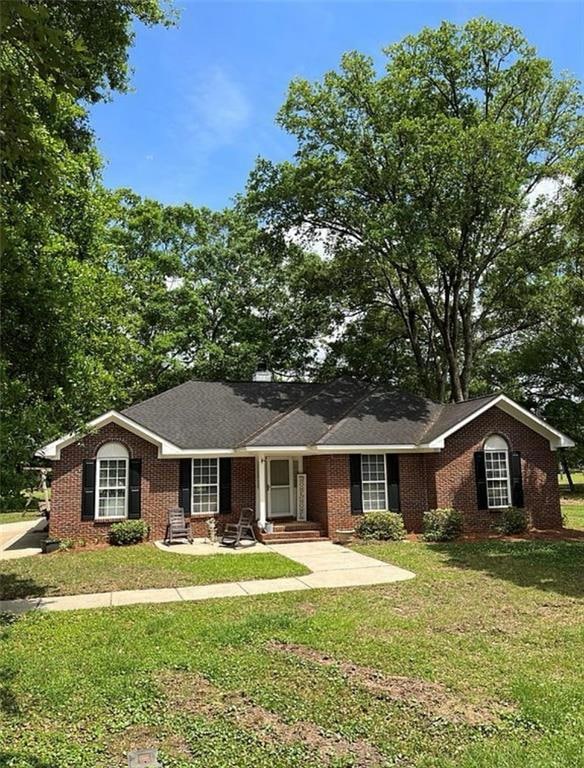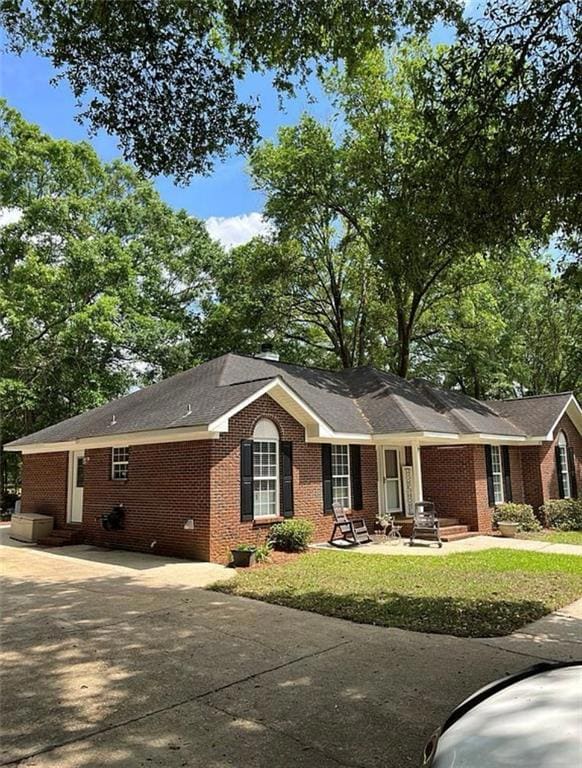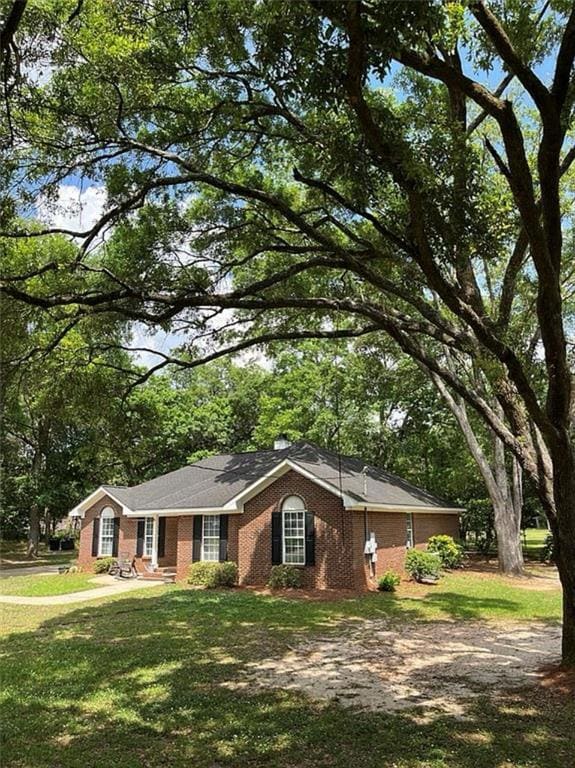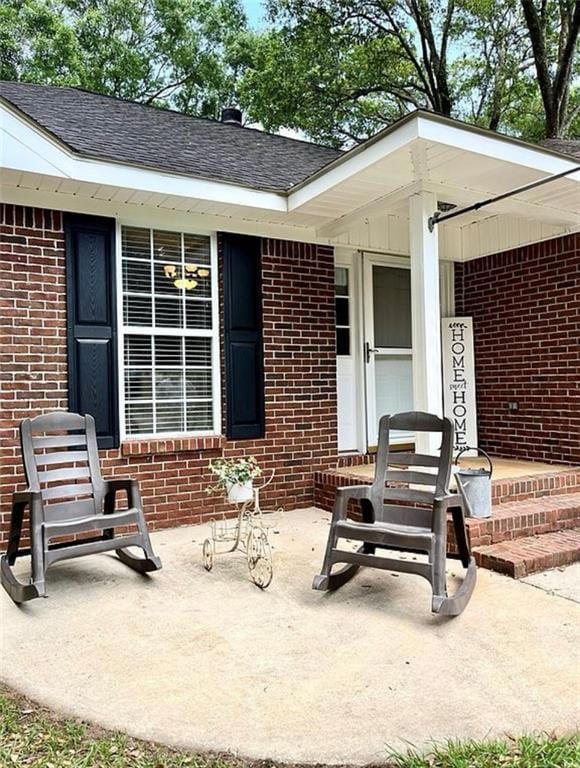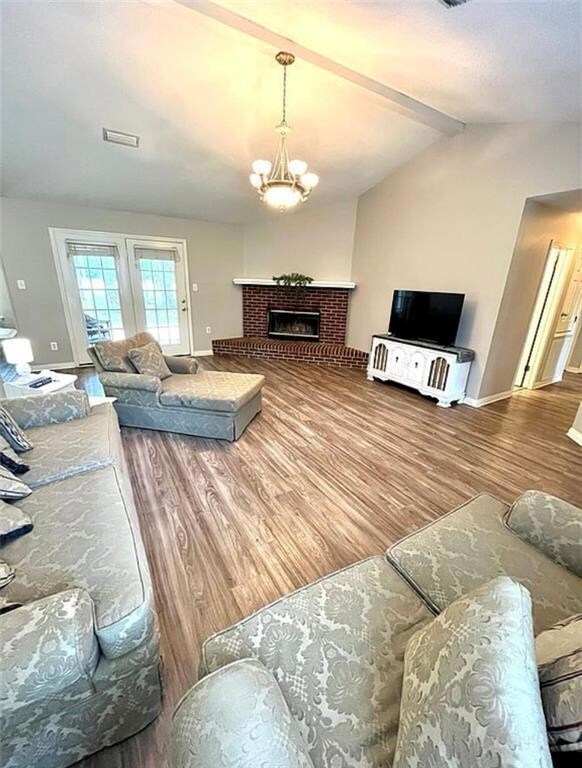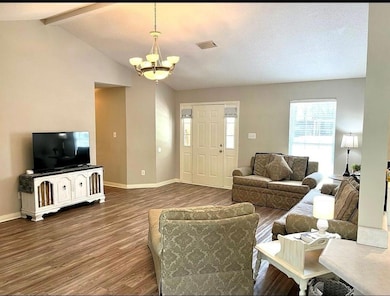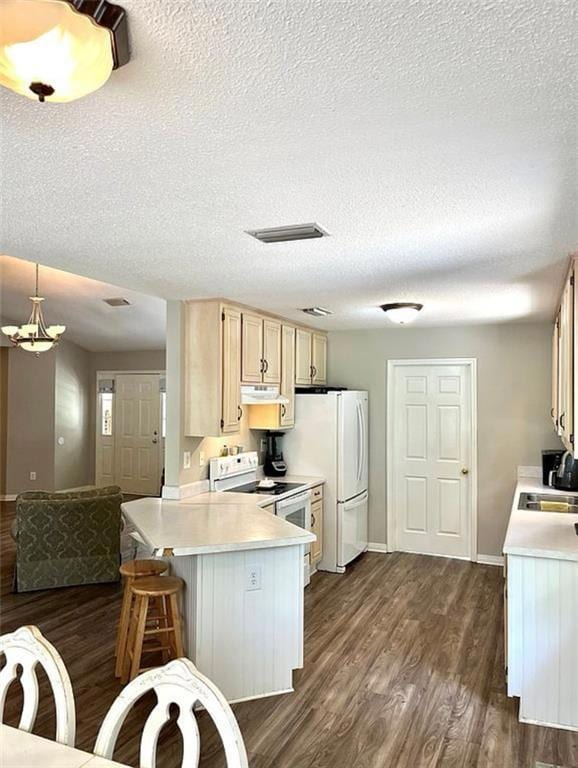
8653 Rosalene St E Grand Bay, AL 36541
Union Church NeighborhoodEstimated payment $1,804/month
Highlights
- Open-Concept Dining Room
- Vaulted Ceiling
- Front Porch
- Deck
- Traditional Architecture
- Soaking Tub
About This Home
Charming 4-Bedroom Home in Peaceful Grand Bay NeighborhoodWelcome to 8653 Rosalene St E, a spacious single-family home nestled in the serene community of Grand Bay, Alabama. Built in 2002, this 1,936-square-foot residence offers comfortable living with four bedrooms and two bathrooms, providing ample space for families or those seeking extra room for guests or a home office. Situated on a generous lot, the property boasts a sizable yard perfect for outdoor activities, gardening, or simply enjoying the tranquil surroundings.Located in a quiet neighborhood, this home offers the peace and privacy of rural living while still being conveniently close to local amenities, schools, and major roadways. Whether you're a first-time homebuyer or looking to settle into a welcoming community, 8653 Rosalene St E presents an excellent opportunity to own a delightful home in Grand Bay.
Home Details
Home Type
- Single Family
Est. Annual Taxes
- $550
Year Built
- Built in 2002 | Remodeled
Lot Details
- 0.45 Acre Lot
- Lot Dimensions are 205 x 98
- Property fronts a county road
- Back and Front Yard
Home Design
- Traditional Architecture
- Brick Exterior Construction
- Slab Foundation
- Shingle Roof
Interior Spaces
- 1,936 Sq Ft Home
- 1-Story Property
- Vaulted Ceiling
- Ceiling Fan
- Insulated Windows
- Living Room with Fireplace
- Open-Concept Dining Room
- Fire and Smoke Detector
- Laundry Room
Kitchen
- Breakfast Bar
- Electric Range
- Dishwasher
Flooring
- Tile
- Luxury Vinyl Tile
Bedrooms and Bathrooms
- 4 Main Level Bedrooms
- 2 Full Bathrooms
- Dual Vanity Sinks in Primary Bathroom
- Soaking Tub
Outdoor Features
- Deck
- Front Porch
Schools
- Breitling Elementary School
- Grand Bay Middle School
- Alma Bryant High School
Utilities
- Central Heating and Cooling System
- Septic Tank
Community Details
- Santa Rose Subdivision
Listing and Financial Details
- Assessor Parcel Number 3606240000042
Map
Home Values in the Area
Average Home Value in this Area
Tax History
| Year | Tax Paid | Tax Assessment Tax Assessment Total Assessment is a certain percentage of the fair market value that is determined by local assessors to be the total taxable value of land and additions on the property. | Land | Improvement |
|---|---|---|---|---|
| 2024 | $600 | $12,720 | $1,600 | $11,120 |
| 2023 | $549 | $11,660 | $1,800 | $9,860 |
| 2022 | $489 | $11,450 | $1,800 | $9,650 |
| 2021 | $489 | $11,460 | $1,800 | $9,660 |
| 2020 | $501 | $11,720 | $1,800 | $9,920 |
| 2019 | $526 | $12,220 | $0 | $0 |
| 2018 | $531 | $12,340 | $0 | $0 |
| 2017 | $586 | $12,740 | $0 | $0 |
| 2016 | $557 | $12,860 | $0 | $0 |
| 2013 | $561 | $12,120 | $0 | $0 |
Property History
| Date | Event | Price | Change | Sq Ft Price |
|---|---|---|---|---|
| 05/24/2025 05/24/25 | For Sale | $314,000 | -- | $162 / Sq Ft |
Purchase History
| Date | Type | Sale Price | Title Company |
|---|---|---|---|
| Warranty Deed | -- | -- |
Mortgage History
| Date | Status | Loan Amount | Loan Type |
|---|---|---|---|
| Open | $99,000 | Credit Line Revolving | |
| Closed | $39,000 | Unknown | |
| Closed | $75,100 | New Conventional | |
| Closed | $6,000 | No Value Available |
Similar Homes in Grand Bay, AL
Source: Gulf Coast MLS (Mobile Area Association of REALTORS®)
MLS Number: 7585576
APN: 36-06-24-0-000-042
- 8960 Grand Bay Wilmer Rd S
- 12617 Ellen's Cove Dr S
- 12566 Ellen's Cove Dr S
- 12556 Ellen's Cove Dr S
- 12576 Ellen's Cove Dr S
- 12607 Ellen's Cove Dr S
- 5700 Broughton Rd Unit 2
- 0 Broughton Rd Unit 3
- 11513 Oak Alley Dr S
- 14830 Old Pascagoula Rd Unit LotWP001
- 14830 Old Pascagoula Rd
- 11770 Fieldcrest Ct
- 8865 Conquistador E
- 8900 Matador Dr Unit 15
- 8900 Matador Dr
- 11600 Boe Road Extension
- 11580 Boe Rd Extension
- 11363 Oak Alley Dr S
- 0 Grand Bay Wilmer Rd
- 0 Warren Creek Rd
