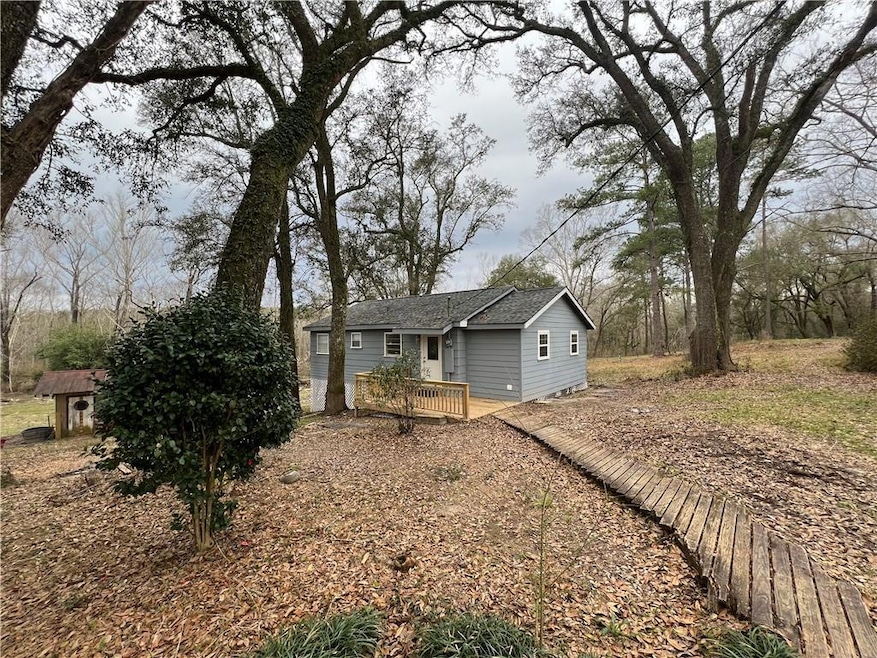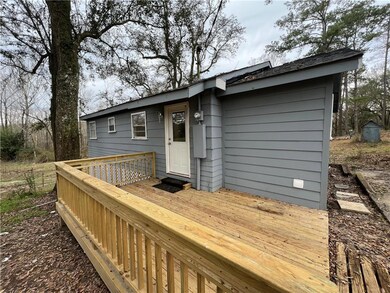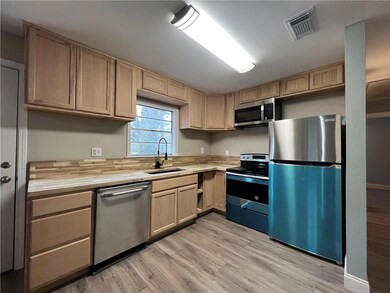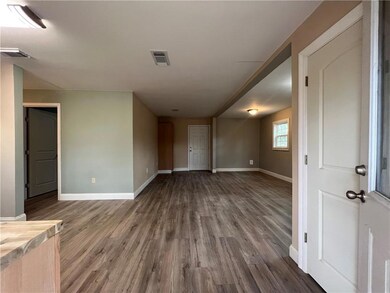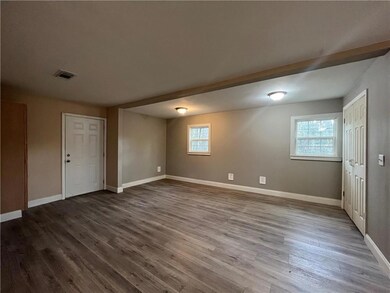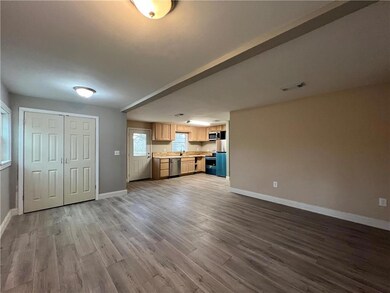
86535 Mocking Bird Hill Rd Franklinton, LA 70438
Estimated Value: $162,406
Highlights
- Pond
- Cottage
- Shed
- Folsom Junior High School Rated A
- Porch
- High-Efficiency Water Heater
About This Home
As of January 2024Welcome to your own haven of tranquility – a cozy cottage on 4 hilly acres in St Tammany parish! Whether you're drawn to the idea of a peaceful weekend retreat or a permanent escape from the city, this is your chance to create a lifestyle that revolves around nature's beauty and the simple joys of life. With an open floor plan, butcher block counter tops for functionality and aesthetics this home checks off many boxes. The addition of a tankless hot water heater ensures that you never run out of hot water! The land is fenced and cross fenced with water and a trough perfectly suited for livestock. Whether you're a hobby farmer or simply enjoy the idea of a self-sustaining lifestyle, this space offers endless possibilities for cultivating your own mini-farm. With this location you'll find a harmonious blend of rural serenity and convenient access to local amenities. Enjoy the peaceful living in northern St Tammany parish to escape the hustle and bustle of life! Priced below appraised value! Book an appointment today!
Last Agent to Sell the Property
LEONE GNO REALTY LLC License #995708288 Listed on: 08/17/2023
Home Details
Home Type
- Single Family
Est. Annual Taxes
- $879
Year Built
- Built in 2023
Lot Details
- 4 Acre Lot
- Lot Dimensions are 325x512x63x807
- Creek or Stream
- Fenced
- Irregular Lot
- Property is in excellent condition
Parking
- Driveway
Home Design
- Cottage
- Cosmetic Repairs Needed
- Raised Foundation
- Shingle Roof
Interior Spaces
- 940 Sq Ft Home
- Property has 1 Level
- Washer and Dryer Hookup
Kitchen
- Oven
- Range
- Microwave
- Dishwasher
Bedrooms and Bathrooms
- 3 Bedrooms
- 1 Full Bathroom
Outdoor Features
- Pond
- Shed
- Porch
Location
- Outside City Limits
Schools
- St Tammany Elementary And Middle School
- St Tammany High School
Utilities
- Central Heating and Cooling System
- Well
- High-Efficiency Water Heater
- Septic Tank
Community Details
- Not A Subdivision
Listing and Financial Details
- Assessor Parcel Number 17480
Ownership History
Purchase Details
Home Financials for this Owner
Home Financials are based on the most recent Mortgage that was taken out on this home.Similar Homes in Franklinton, LA
Home Values in the Area
Average Home Value in this Area
Purchase History
| Date | Buyer | Sale Price | Title Company |
|---|---|---|---|
| Stein Shay | $170,000 | Crescent Title |
Mortgage History
| Date | Status | Borrower | Loan Amount |
|---|---|---|---|
| Open | Stein Shay | $6,492 | |
| Open | Stein Shay | $166,920 | |
| Previous Owner | Brown Christopher James | $98,000 |
Property History
| Date | Event | Price | Change | Sq Ft Price |
|---|---|---|---|---|
| 01/26/2024 01/26/24 | Sold | -- | -- | -- |
| 12/11/2023 12/11/23 | Price Changed | $160,000 | -8.6% | $170 / Sq Ft |
| 11/16/2023 11/16/23 | Price Changed | $175,000 | -2.2% | $186 / Sq Ft |
| 08/17/2023 08/17/23 | For Sale | $179,000 | -- | $190 / Sq Ft |
Tax History Compared to Growth
Tax History
| Year | Tax Paid | Tax Assessment Tax Assessment Total Assessment is a certain percentage of the fair market value that is determined by local assessors to be the total taxable value of land and additions on the property. | Land | Improvement |
|---|---|---|---|---|
| 2024 | $879 | $6,846 | $4,000 | $2,846 |
| 2023 | $879 | $4,086 | $1,750 | $2,336 |
| 2022 | $0 | $3,422 | $1,086 | $2,336 |
| 2021 | $476 | $3,422 | $1,086 | $2,336 |
| 2020 | $478 | $3,422 | $1,086 | $2,336 |
| 2019 | $659 | $4,593 | $1,120 | $3,473 |
| 2018 | $659 | $4,508 | $1,035 | $3,473 |
| 2017 | $672 | $4,508 | $1,035 | $3,473 |
| 2016 | $674 | $4,508 | $1,035 | $3,473 |
| 2015 | $662 | $4,356 | $1,000 | $3,356 |
| 2014 | $657 | $4,356 | $1,000 | $3,356 |
| 2013 | $654 | $4,356 | $1,000 | $3,356 |
Agents Affiliated with this Home
-
Megan Stevens
M
Seller's Agent in 2024
Megan Stevens
LEONE GNO REALTY LLC
(985) 320-5700
84 Total Sales
-
Jason Lipscomb

Seller Co-Listing Agent in 2024
Jason Lipscomb
Downtown Realty
(985) 634-6434
564 Total Sales
-
MANDI BRAIWICK
M
Buyer's Agent in 2024
MANDI BRAIWICK
NextHome Real Estate Professionals
(985) 981-1672
73 Total Sales
Map
Source: ROAM MLS
MLS Number: 2409468
APN: 17480
- 87011 Hwy 25 None
- 87011 Louisiana 25
- 87274 Louisiana 25
- 41621 Mocking Bird Hill Rd
- 87274 Highway 25 Hwy
- 0 Highway 450 None Unit 2480017
- 33.5 Acres Garrett Rd
- 13421 La Hwy 25 Hwy
- 13052 Dusty Rd
- 0 Highway 450 Unit 2480017
- 11651 Damiano Rd
- 17.77 Acres Nicaud Rd
- 27 Acres Hwy 25 Hwy
- 0 Right of Way Off of Joseph Rd Road Rd
- 42984 River Birch Ln
- 5.75 Acres Stonehill Rd
- 40094 Archie Wallace Rd
- 83581 Louisiana 25
- 83581 Highway 25 None
- 12034 Naylor Rd
- 86535 Mocking Bird Hill Rd
- 86509 Mockingbird Hill Rd
- 86509 Mocking Bird Hill Rd
- 0 Mocking Bird Hill Rd
- 999 Mocking Bird Hill Rd
- 86550 Mocking Bird Hill Rd
- 86472 Mocking Bird Hill Rd
- 86600 Mockingbird Hill Rd
- 86387 Mockingbird Hill Rd
- 86419 Mocking Bird Hill Rd
- 86604 Mockingbird Hill Rd
- 70434 Mocking Bird Hill Rd
- 87024 Mocking Bird Hill Rd
- 87024 Mockingbird Hill Rd
- 86433 Bittersweet Rd
- 87044 Mockingbird Hill Rd
- 87044 Mocking Bird Hill Rd
- 87062 Mocking Bird Hill Rd
- 87062 Mockingbird Hill Rd
- 87076 Mocking Bird Hill Rd
