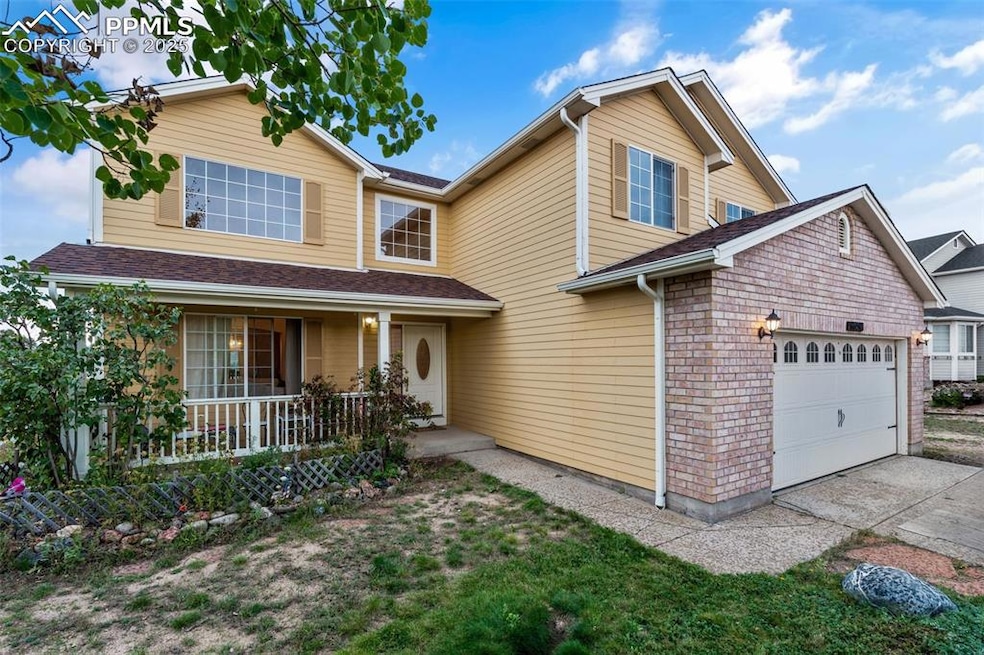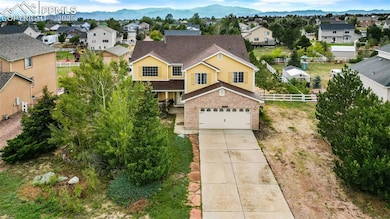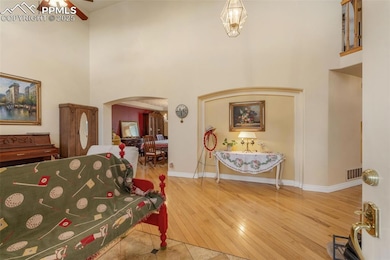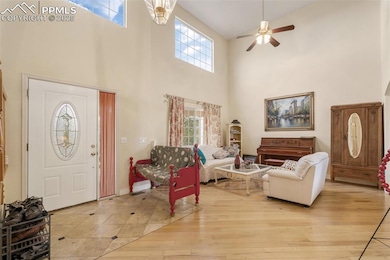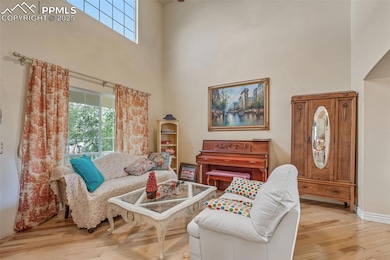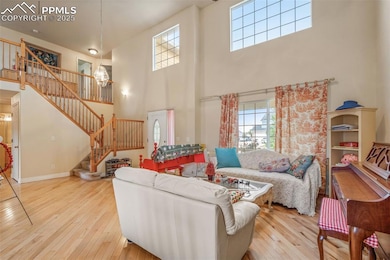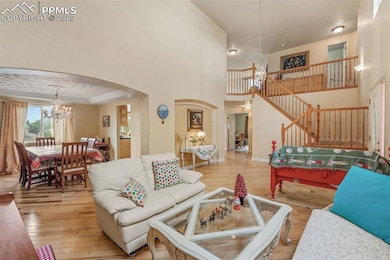8654 Champie Rd Peyton, CO 80831
Falcon NeighborhoodEstimated payment $3,230/month
Highlights
- Views of Pikes Peak
- 0.5 Acre Lot
- Property is near park and schools
- Fitness Center
- Deck
- Vaulted Ceiling
About This Home
A gracious front porch framed by a gently sloping lawn sets a welcoming stage, recalling an era of timeless neighborhood charm while offering modern livability. This four-bedroom, three-bath single-family home with an attached garage blends character, light, and functionality in every detail. Inside, warm-toned hardwood floors extend across the main level, unifying the spaces with natural elegance. Clerestory windows and soaring ceilings enhance the living room, creating a luminous atmosphere that feels expansive and serene. The dining room makes its own impression, anchored by a coffered tray ceiling and an eye-catching chandelier that elevates the space for formal gatherings. The kitchen was designed with both beauty and utility in mind: honey-toned cabinetry, a walk-in pantry, generous counter space, and a central prep island offer the perfect balance for culinary creativity. A casual dining nook connects to the family room, where an elegant fireplace with built-in bookshelves serves as a focal point of warmth and design. Upstairs, a flexible loft provides space for study, creativity, or relaxation. Each bedroom offers generous proportions and abundant light, while the primary suite stands apart with vaulted ceilings, an expansive layout, and a five-piece bath that evokes the comfort of a private retreat. Outdoors, a west-facing deck opens to a spacious yard full of possibility. With sweeping views toward the mountains, the setting invites evenings of golden sunsets and limitless potential for future gardens, outdoor entertaining, or play. A rare combination of architectural grace and functional design, this home offers a lifestyle rooted in both tradition and modern comfort
Listing Agent
Real Broker, LLC DBA Real Brokerage Phone: 720-807-2890 Listed on: 09/25/2025

Home Details
Home Type
- Single Family
Est. Annual Taxes
- $1,833
Year Built
- Built in 2000
Lot Details
- 0.5 Acre Lot
- Landscaped
- Level Lot
HOA Fees
- $220 Monthly HOA Fees
Parking
- 2 Car Attached Garage
- Driveway
Property Views
- Pikes Peak
- Mountain
Home Design
- Brick Exterior Construction
- Shingle Roof
- Wood Siding
Interior Spaces
- 4,066 Sq Ft Home
- 2-Story Property
- Vaulted Ceiling
- Ceiling Fan
- Fireplace
- Great Room
- Wood Flooring
Kitchen
- Oven
- Dishwasher
- Disposal
Bedrooms and Bathrooms
- 3 Bedrooms
- Main Floor Bedroom
Basement
- Walk-Out Basement
- Basement Fills Entire Space Under The House
Outdoor Features
- Deck
- Shed
Schools
- Woodmen Hills Elementary School
- Falcon Middle School
- Falcon High School
Additional Features
- Property is near park and schools
- Forced Air Heating System
Community Details
Overview
- Association fees include common utilities, sewer, water
Amenities
- Community Garden
- Community Center
Recreation
- Community Playground
- Fitness Center
- Community Pool
- Hiking Trails
- Trails
Map
Home Values in the Area
Average Home Value in this Area
Tax History
| Year | Tax Paid | Tax Assessment Tax Assessment Total Assessment is a certain percentage of the fair market value that is determined by local assessors to be the total taxable value of land and additions on the property. | Land | Improvement |
|---|---|---|---|---|
| 2025 | $2,315 | $35,780 | -- | -- |
| 2024 | $2,206 | $36,340 | $7,200 | $29,140 |
| 2023 | $2,206 | $36,340 | $7,200 | $29,140 |
| 2022 | $1,906 | $27,460 | $5,910 | $21,550 |
| 2021 | $1,983 | $28,250 | $6,080 | $22,170 |
| 2020 | $1,719 | $24,380 | $5,510 | $18,870 |
| 2019 | $1,703 | $24,380 | $5,510 | $18,870 |
| 2018 | $1,342 | $18,880 | $5,040 | $13,840 |
| 2017 | $1,229 | $18,880 | $5,040 | $13,840 |
| 2016 | $1,201 | $18,210 | $5,570 | $12,640 |
| 2015 | $1,202 | $18,210 | $5,570 | $12,640 |
| 2014 | $1,114 | $16,560 | $4,780 | $11,780 |
Property History
| Date | Event | Price | List to Sale | Price per Sq Ft |
|---|---|---|---|---|
| 09/25/2025 09/25/25 | For Sale | $550,000 | -- | $135 / Sq Ft |
Purchase History
| Date | Type | Sale Price | Title Company |
|---|---|---|---|
| Warranty Deed | $217,645 | Land Title |
Mortgage History
| Date | Status | Loan Amount | Loan Type |
|---|---|---|---|
| Open | $107,600 | No Value Available |
Source: Pikes Peak REALTOR® Services
MLS Number: 7760419
APN: 42314-03-009
- 8753 Royal Lytham Ct
- 9015 Oakmont Rd
- 12784 Pine Valley Cir
- 12210 Crystal Downs Rd
- 9202 Ballybunion Rd
- 9201 Ballybunion Rd
- 9108 Sunningdale Rd
- 12680 Catch Pen Rd
- 12874 Oakland Hills Rd
- 9187 Royal Melbourne Cir
- 8107 Fort Smith Rd
- 12940 Casa de Campo Rd
- 9188 Sunningdale Rd
- 7860 Gladwater Rd
- 9374 Prairie Dunes Rd
- 9393 St George Rd
- 9403 St George Rd
- 9443 St George Rd
- 9466 Shinnecock Ct
- 9478 Shinnecock Ct
- 8572 Tibbs Rd
- 8036 Oliver Rd
- 12254 Pine Valley Cir
- 9489 Portmarnock Ct
- 12227 Anacostia Dr
- 11385 Mount Angel Heights
- 10722 Rolling Mesa Dr
- 13504 Nederland Dr
- 13514 Nederland Dr
- 13524 Nederland Dr
- 13534 Nederland Dr
- 13544 Nederland Dr
- 13554 Nederland Dr
- 13564 Nederland Dr
- 13513 Arriba Dr
- 13574 Nederland Dr
- 13584 Nederland Dr
- 13523 Arriba Dr
- 13533 Arriba Dr
- 13594 Nederland Dr
Ask me questions while you tour the home.
