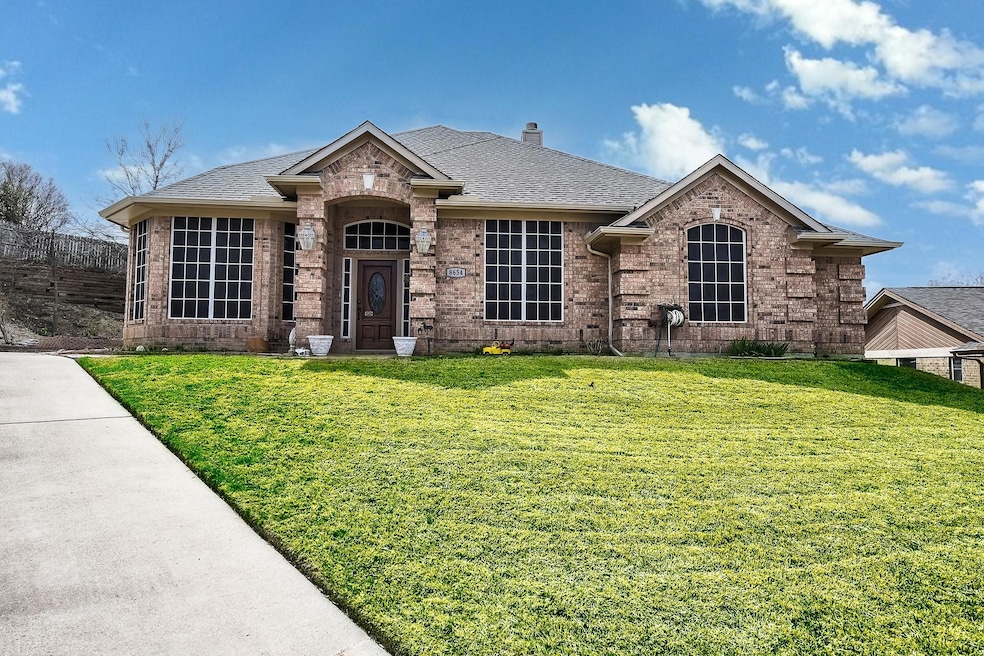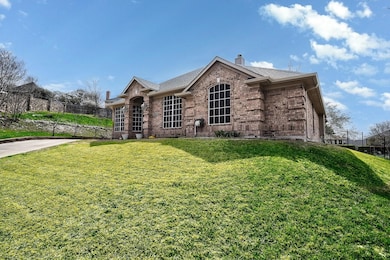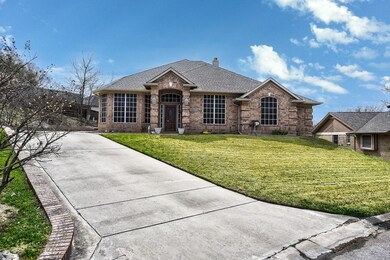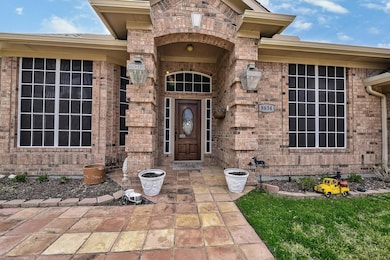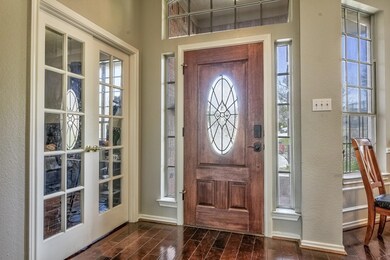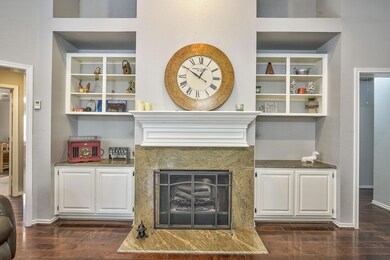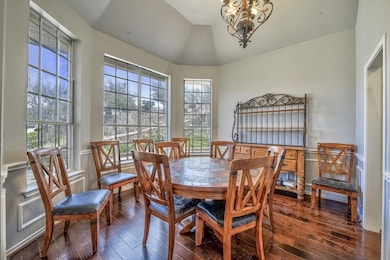
8654 Glen Hollow Dr Fort Worth, TX 76179
Eagle Mountain NeighborhoodHighlights
- Golf Course Community
- Fishing
- Open Floorplan
- Wayside Middle School Rated A-
- Gated Community
- Community Lake
About This Home
As of July 2025Discover the perfect family home in a peaceful, serene cul-de-sac! This 4-bedroom, 2.5-bath gem on a spacious 0.367-acre lot offers room to grow and thrive. With elegant wood floors, soaring ceilings, and charming arches, this home combines style with practicality for everyday family living.
The modern kitchen is fully equipped with a refrigerator, stove, microwave, pantry, and dishwasher—ready for family meals and celebrations. A versatile French-doored fourth bedroom can transform into a quiet home office, a creative space for crafts, or a music room for budding talents. The master suite provides parents their own retreat, with an ensuite bath featuring a separate tub, shower, dual sinks, and a spacious walk-in closet.
Children will love the cozy carpeted bedrooms, ideal for play and relaxation. The extended driveway offers ample space for bikes, cars, or even a basketball hoop! Located near top-rated schools—including the newly opened Lake Country Elementary and a private school—plus a nearby lake, parks, restaurants, and shopping, this home is perfectly positioned for families.
The roof was recently replaced in August 2021, and additional furniture and decor are available for purchase, making this a move-in-ready dream. Don't miss out—this family-friendly haven won’t last long!
Last Agent to Sell the Property
Keller Williams Fort Worth Brokerage Phone: 817-920-7770 License #0788093 Listed on: 03/20/2025

Home Details
Home Type
- Single Family
Est. Annual Taxes
- $7,524
Year Built
- Built in 1994
Lot Details
- 0.37 Acre Lot
- Lot Dimensions are 30x117x187x25x149x34
- Cul-De-Sac
- Cross Fenced
- Wrought Iron Fence
- Front Yard Fenced and Back Yard
- Landscaped
- Corner Lot
- Lot Has A Rolling Slope
- Cleared Lot
- Partially Wooded Lot
- Few Trees
Parking
- 2 Car Attached Garage
- Side Facing Garage
- Garage Door Opener
- Driveway
- On-Street Parking
- Off-Street Parking
Home Design
- Traditional Architecture
- Brick Exterior Construction
- Brick Foundation
- Slab Foundation
- Shingle Roof
- Composition Roof
Interior Spaces
- 2,165 Sq Ft Home
- 1-Story Property
- Open Floorplan
- Built-In Features
- Vaulted Ceiling
- Electric Fireplace
- Awning
- Family Room with Fireplace
- Living Room with Fireplace
Kitchen
- Eat-In Kitchen
- Electric Oven
- Electric Cooktop
- Microwave
- Ice Maker
- Dishwasher
- Granite Countertops
- Disposal
Flooring
- Wood
- Carpet
- Ceramic Tile
Bedrooms and Bathrooms
- 4 Bedrooms
- Walk-In Closet
- Double Vanity
Laundry
- Dryer
- Washer
Home Security
- Carbon Monoxide Detectors
- Fire and Smoke Detector
Eco-Friendly Details
- Ventilation
Outdoor Features
- Covered patio or porch
- Outdoor Grill
- Rain Gutters
Schools
- Eagle Mountain Elementary School
- Boswell High School
Utilities
- Cooling Available
- Heating Available
- Overhead Utilities
- Electric Water Heater
- Cable TV Available
Listing and Financial Details
- Legal Lot and Block 24 / 22
- Assessor Parcel Number 01533339
Community Details
Overview
- Association fees include all facilities
- Lake Country Poa
- Lake Country Estates Add Subdivision
- Community Lake
Recreation
- Golf Course Community
- Tennis Courts
- Community Playground
- Fishing
- Park
Additional Features
- Restaurant
- 1 Separate Water Meter
- Gated Community
Ownership History
Purchase Details
Home Financials for this Owner
Home Financials are based on the most recent Mortgage that was taken out on this home.Purchase Details
Home Financials for this Owner
Home Financials are based on the most recent Mortgage that was taken out on this home.Purchase Details
Home Financials for this Owner
Home Financials are based on the most recent Mortgage that was taken out on this home.Purchase Details
Home Financials for this Owner
Home Financials are based on the most recent Mortgage that was taken out on this home.Purchase Details
Home Financials for this Owner
Home Financials are based on the most recent Mortgage that was taken out on this home.Purchase Details
Home Financials for this Owner
Home Financials are based on the most recent Mortgage that was taken out on this home.Purchase Details
Home Financials for this Owner
Home Financials are based on the most recent Mortgage that was taken out on this home.Similar Homes in Fort Worth, TX
Home Values in the Area
Average Home Value in this Area
Purchase History
| Date | Type | Sale Price | Title Company |
|---|---|---|---|
| Vendors Lien | -- | Rattikin Title | |
| Vendors Lien | -- | Rattikin Title Co | |
| Vendors Lien | -- | -- | |
| Warranty Deed | -- | Commerce Land Title Inc | |
| Warranty Deed | -- | American Title | |
| Warranty Deed | -- | American Title | |
| Warranty Deed | -- | American Title | |
| Warranty Deed | -- | American Title | |
| Warranty Deed | -- | American Title |
Mortgage History
| Date | Status | Loan Amount | Loan Type |
|---|---|---|---|
| Open | $276,000 | New Conventional | |
| Previous Owner | $161,000 | Stand Alone First | |
| Previous Owner | $147,000 | VA | |
| Previous Owner | $147,000 | VA | |
| Previous Owner | $101,250 | No Value Available | |
| Previous Owner | $122,400 | No Value Available | |
| Previous Owner | $121,400 | No Value Available | |
| Previous Owner | $121,400 | No Value Available | |
| Previous Owner | $100,000 | No Value Available |
Property History
| Date | Event | Price | Change | Sq Ft Price |
|---|---|---|---|---|
| 07/18/2025 07/18/25 | Sold | -- | -- | -- |
| 06/20/2025 06/20/25 | For Sale | $400,000 | 0.0% | $185 / Sq Ft |
| 04/17/2025 04/17/25 | Pending | -- | -- | -- |
| 03/20/2025 03/20/25 | For Sale | $400,000 | +18.3% | $185 / Sq Ft |
| 10/06/2021 10/06/21 | Sold | -- | -- | -- |
| 08/16/2021 08/16/21 | For Sale | $338,000 | -- | $156 / Sq Ft |
Tax History Compared to Growth
Tax History
| Year | Tax Paid | Tax Assessment Tax Assessment Total Assessment is a certain percentage of the fair market value that is determined by local assessors to be the total taxable value of land and additions on the property. | Land | Improvement |
|---|---|---|---|---|
| 2024 | $4,523 | $310,000 | $90,000 | $220,000 |
| 2023 | $9,070 | $416,836 | $60,000 | $356,836 |
| 2022 | $9,273 | $336,885 | $60,000 | $276,885 |
| 2021 | $7,824 | $273,439 | $60,000 | $213,439 |
| 2020 | $7,929 | $275,031 | $60,000 | $215,031 |
| 2019 | $7,641 | $259,998 | $60,000 | $199,998 |
| 2018 | $5,962 | $238,721 | $60,000 | $178,721 |
| 2017 | $7,015 | $235,116 | $35,000 | $200,116 |
| 2016 | $6,377 | $213,570 | $35,000 | $178,570 |
| 2015 | $4,573 | $191,900 | $35,000 | $156,900 |
| 2014 | $4,573 | $191,900 | $35,000 | $156,900 |
Agents Affiliated with this Home
-
Crystal Olsen
C
Seller's Agent in 2025
Crystal Olsen
Keller Williams Fort Worth
(817) 602-5495
1 in this area
2 Total Sales
-
Monica Spence

Buyer's Agent in 2025
Monica Spence
Spence Real Estate Group LLC
(817) 905-0548
5 in this area
65 Total Sales
-
Tricia Pitts
T
Seller's Agent in 2021
Tricia Pitts
Heritage Real Estate
(817) 683-4797
1 in this area
13 Total Sales
-
Matt Dees

Buyer's Agent in 2021
Matt Dees
Orchard Brokerage, LLC
(817) 688-7462
2 in this area
57 Total Sales
Map
Source: North Texas Real Estate Information Systems (NTREIS)
MLS Number: 20871053
APN: 01533339
- 8637 Funtier Ct
- 8608 Funtier Ct
- 8625 Overland Dr
- 7409 Lochwood Ct
- 7509 Skylake Ct
- 8805 Hidden Hill Dr
- 7617 Quail Ridge St
- 7625 Quail Ridge St
- 7701 Westwind Dr
- 7632 Westwind Dr
- 7709 Westwind Dr
- 7428 Golf Club Dr
- 7713 Woodside Hill
- 7408 Golf Club Dr
- 7604 Trailridge Dr
- 7340 Chambers Ln
- 8536 Lake Country Dr
- 8901 Arbor Crest Ct
- 9008 Quarry Hill Ct
- 8724 Township Ct
