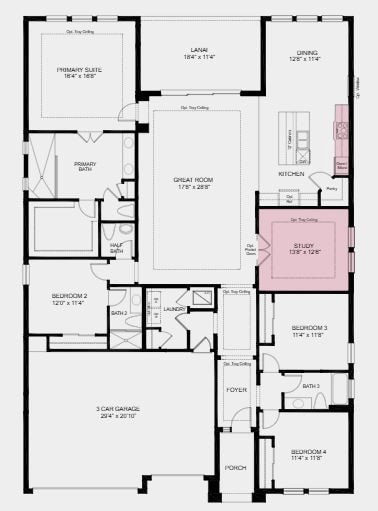
Estimated payment $3,970/month
Highlights
- Gated Community
- Covered patio or porch
- Central Heating
- Yulee Elementary School Rated A-
- Cooling Available
- 3 Car Garage
About This Home
New Construction - Built by America's Most Trusted Homebuilder! Welcome to the Torres at 86547 Oar Row in Headwaters at Lofton. The Torres is a flexible, open-concept home designed for comfortable and connected living. A spacious great room anchors the layout, flowing easily into the gourmet kitchen for effortless entertaining. The 3-way split plan offers smart privacy: bedroom 2 features its own en suite bath, perfect for guests or older children, while bedrooms 3 and 4 share a full bath near the foyer. The owner's suite is tucked into the back corner with a spa-like bathroom and walk-in shower. Oversized sliding glass doors open to a covered lanai, ideal for enjoying the Florida sunshine. This home is available at Headwaters at Lofton Creek in Yulee, Florida—a serene escape on nearly 200 wooded acres in Nassau County. Tucked along Lofton Creek, this peaceful neighborhood offers 80-foot-wide lots, old Florida charm, and planned amenities including a pool, cabana, dog park, event lawn, tot lot, and walking trails. With easy access to SR200, you're close to Amelia Island, I-95, and more. Additional Highlights Include: gourmet kitchen, study, tray ceilings at foyer, great room, primary suite, and study, 8' doors throughout. MLS#112369
Home Details
Home Type
- Single Family
Year Built
- Built in 2025 | Under Construction
HOA Fees
- $122 Monthly HOA Fees
Parking
- 3 Car Garage
Home Design
- Frame Construction
- Shingle Roof
Interior Spaces
- 2,715 Sq Ft Home
- 1-Story Property
- Blinds
Kitchen
- Oven
- Stove
- Microwave
- Dishwasher
- Disposal
Bedrooms and Bathrooms
- 4 Bedrooms
- Split Bedroom Floorplan
Utilities
- Cooling Available
- Central Heating
Additional Features
- Covered patio or porch
- Sprinkler System
Listing and Financial Details
- Home warranty included in the sale of the property
- Assessor Parcel Number 51-3N-27-0700-0206-0000
Community Details
Overview
- Built by Taylor Morrison
Security
- Gated Community
Map
Home Values in the Area
Average Home Value in this Area
Property History
| Date | Event | Price | Change | Sq Ft Price |
|---|---|---|---|---|
| 05/16/2025 05/16/25 | For Sale | $585,559 | -- | $216 / Sq Ft |
Similar Homes in Yulee, FL
Source: Amelia Island - Nassau County Association of REALTORS®
MLS Number: 112369
- 86555 Oar Row
- 86049 Living Waters Run
- 86587 Oar Row N
- 86590 Oar Row N
- 86713 Meditation Ct
- 86595 Oar Row N
- 96910 McGirts Creek Loop
- 76269 Tom Burney Rd
- 334 Continuum Loop
- 241 Coveted Place
- 512 Goodwill Ct
- 531 Goodwill Ct
- 476 Tranquil Trail Cir
- 554 Continuum Loop
- 768 Continuum Loop
- 269 Ecliptic Loop
- 317 Ecliptic Loop
- 676 Jubilee Cir
- 491 Jubilee Cir
- 176 Eureka Ct






