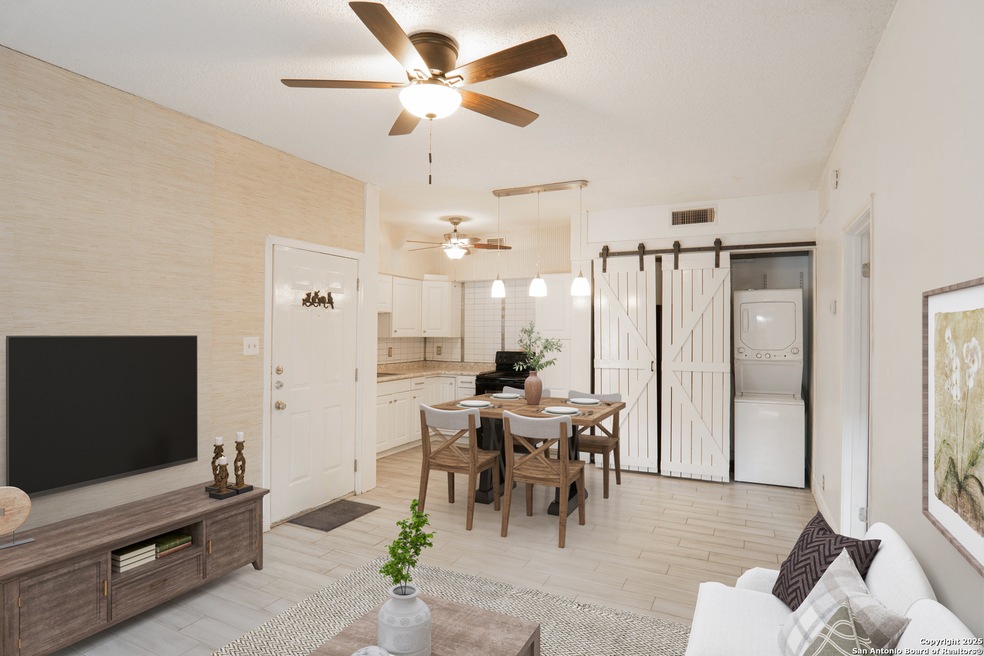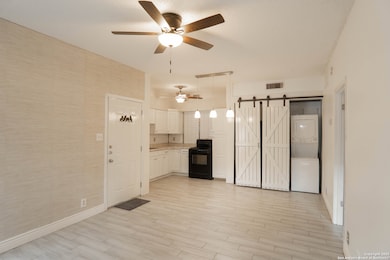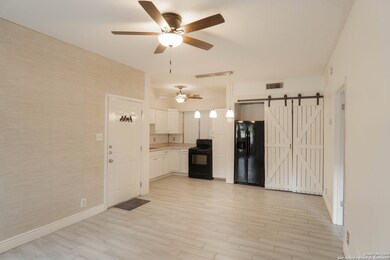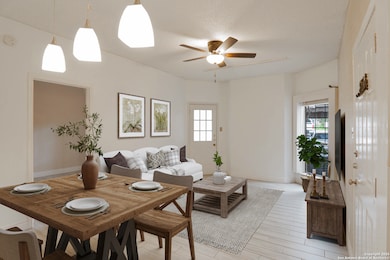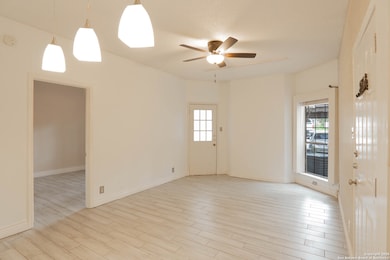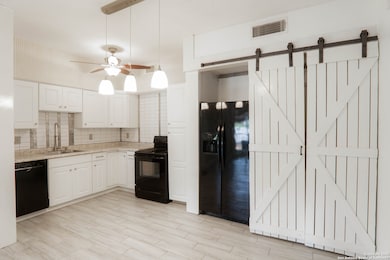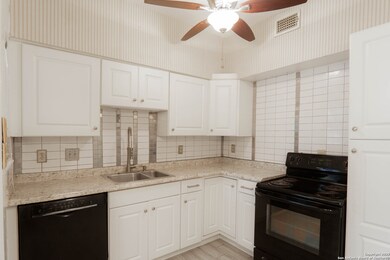8655 Datapoint Dr Unit 203B San Antonio, TX 78229
Medical Center Neighborhood
1
Bed
1
Bath
544
Sq Ft
1983
Built
Highlights
- All Bedrooms Downstairs
- Covered Patio or Porch
- Eat-In Kitchen
- Deck
- Detached Garage
- Double Pane Windows
About This Home
Welcome home to this conveniently located first-floor condo near the Medical Center! The living, dining, and kitchen are located all together creating a great open feel with ample natural light. The barn door adds character to the stackable washer and dryer in the unit! The primary bedroom has a large walk-in closet, and access to the cozy patio with additional storage area. Convenience and location make this condo highly desirable. Schedule your showing today!
Home Details
Home Type
- Single Family
Year Built
- Built in 1983
Lot Details
- Fenced
Parking
- Detached Garage
Home Design
- Slab Foundation
Interior Spaces
- 544 Sq Ft Home
- 2-Story Property
- Ceiling Fan
- Double Pane Windows
- Window Treatments
- Combination Dining and Living Room
- Ceramic Tile Flooring
Kitchen
- Eat-In Kitchen
- Self-Cleaning Oven
- Stove
Bedrooms and Bathrooms
- 1 Bedroom
- All Bedrooms Down
- Walk-In Closet
- 1 Full Bathroom
Laundry
- Laundry on lower level
- Laundry in Kitchen
- Dryer
- Washer
Outdoor Features
- Deck
- Covered Patio or Porch
Schools
- Mcdermott Elementary School
- Rudder Middle School
- Marshall High School
Utilities
- Central Heating and Cooling System
- Cable TV Available
Listing and Financial Details
- Rent includes wt_sw, fees, amnts, parking
Map
Source: San Antonio Board of REALTORS®
MLS Number: 1867221
Nearby Homes
- 8611 Datapoint Dr Unit 31
- 8611 Datapoint Dr Unit 44
- 8611 Datapoint Dr Unit 68
- 8611 Datapoint Dr Unit 4
- 8611 Datapoint Dr Unit 74
- 8655 Datapoint Dr Unit 802
- 8655 Datapoint Dr Unit 205
- 8655 Datapoint Dr Unit 404
- 8633 Datapoint Dr Unit 260
- 8633 Datapoint Dr Unit 227
- 8633 Datapoint Dr Unit 228
- 8915 Datapoint Dr Unit 44B
- 8642 Fredericksburg Rd Unit 703
- 8642 Fredericksburg Rd Unit 402
- 8642 Fredericksburg Rd Unit 308
- 8642 Fredericksburg Rd Unit 702
- 8415 Fredericksburg Rd Unit 603
- 4111 Medical Dr Unit 105A
- 4111 Medical Dr Unit 308A
- 4111 Medical Dr Unit A 204
- 8655 Datapoint Dr Unit 309
- 8655 Datapoint Dr Unit 703
- 8655 Datapoint Dr Unit 404
- 8655 Datapoint Dr Unit 408
- 8611 Datapoint Dr Unit 12
- 8633 Datapoint Dr Unit 244
- 8633 Datapoint Dr
- 8655 Datapoint Dr
- 8715 Datapoint Dr
- 8639 Fairhaven St
- 8915 Datapoint Dr Unit 81B
- 8631 Fairhaven St
- 8642 Fredericksburg Rd Unit 703
- 4120 Copano Bay
- 8642 Fredericksburg Rd
- 8642 Fredericksburg Rd Unit 308
- 8642 Fredericksburg Rd Unit 402
- 4132 Copano Bay
- 4107 Medical Dr Unit 1203
- 4107 Medical Dr Unit 8105
