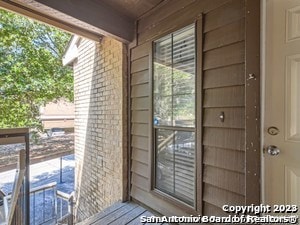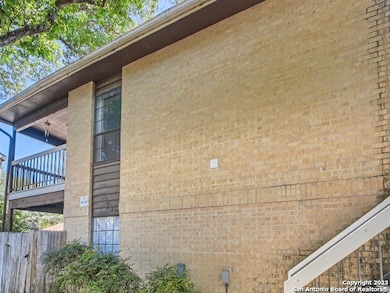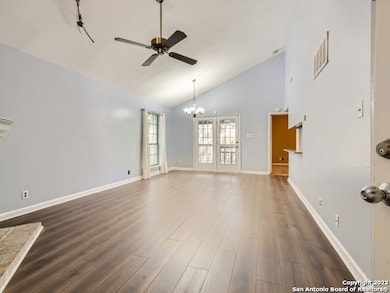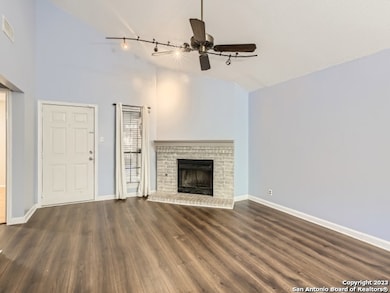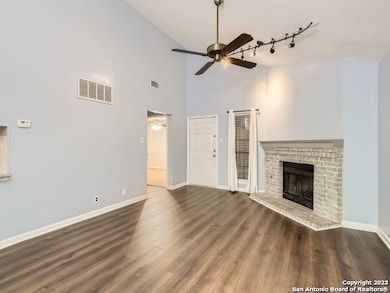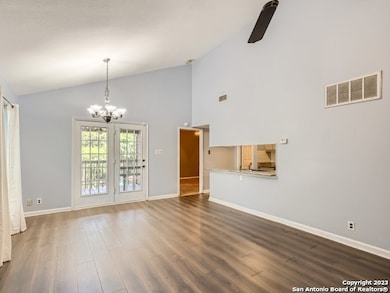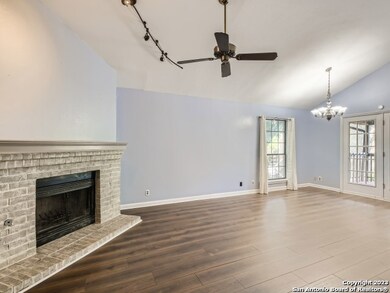8655 Datapoint Dr Unit 408 San Antonio, TX 78229
Medical Center NeighborhoodHighlights
- Fireplace
- Central Heating and Cooling System
- Ceiling Fan
- Laundry Room
About This Home
This beautiful 2 bed/ 2 Bath Condo boasts open floor plan, soaring ceilings, fireplace in living room, laminate flooring throughout and Tile in bathrooms. Enjoy this open Kitchen with granite counter tops, ample storage and it comes with the stainless steel appliances! (Including Refrigerator!) Laundry room located inside the unit and washer and dryer are included as well! Unit is located just steps away from the community pool with a view of the pool from the large balcony which is perfect for entertaining
Listing Agent
Chesney Coker
Tower Realty Listed on: 11/08/2024
Home Details
Home Type
- Single Family
Est. Annual Taxes
- $3,550
Year Built
- Built in 1983
Interior Spaces
- 938 Sq Ft Home
- 2-Story Property
- Ceiling Fan
- Fireplace
- Window Treatments
- Stove
Bedrooms and Bathrooms
- 2 Bedrooms
- 2 Full Bathrooms
Laundry
- Laundry Room
- Dryer
- Washer
Schools
- Mcdermott Elementary School
- Rudder Middle School
- Marshall High School
Utilities
- Central Heating and Cooling System
Listing and Financial Details
- Assessor Parcel Number 136621044080
Map
Source: San Antonio Board of REALTORS®
MLS Number: 1822069
APN: 13662-104-4080
- 8655 Datapoint Dr Unit 802
- 8655 Datapoint Dr Unit 205
- 8655 Datapoint Dr Unit 404
- 8611 Datapoint Dr Unit 44
- 8611 Datapoint Dr Unit 31
- 8633 Datapoint Dr Unit 260
- 8633 Datapoint Dr Unit 227
- 8633 Datapoint Dr Unit 228
- 8642 Fredericksburg Rd Unit 702
- 8642 Fredericksburg Rd Unit 703
- 8642 Fredericksburg Rd Unit 402
- 4109 Copano Bay
- 4107 Medical Dr Unit 8204
- 4107 Medical Dr Unit 1204
- 4111 Medical Dr Unit 308A
- 4111 Medical Dr Unit 105A
- 4139 Copano Bay
- 8415 Fredericksburg Rd Unit 603
- 4119 Medical Dr Unit 102D
- 4119 Medical Dr Unit 304F
- 8655 Datapoint Dr Unit 309
- 8655 Datapoint Dr Unit 404
- 8633 Datapoint Dr
- 8655 Datapoint Dr
- 8715 Datapoint Dr
- 8639 Fairhaven St
- 8915 Datapoint Dr Unit 81B
- 8631 Fairhaven St
- 4120 Copano Bay
- 8642 Fredericksburg Rd
- 8642 Fredericksburg Rd Unit 402
- 4132 Copano Bay
- 4107 Medical Dr Unit 2204
- 4107 Medical Dr Unit 1203
- 4107 Medical Dr Unit 8105
- 4107 Medical Dr Unit 2208
- 4119 Medical Dr
- 8415 Fredericksburg Rd Unit 1212-2
- 8415 Fredericksburg Rd Unit 704
- 4119 Medical Dr Unit F203
