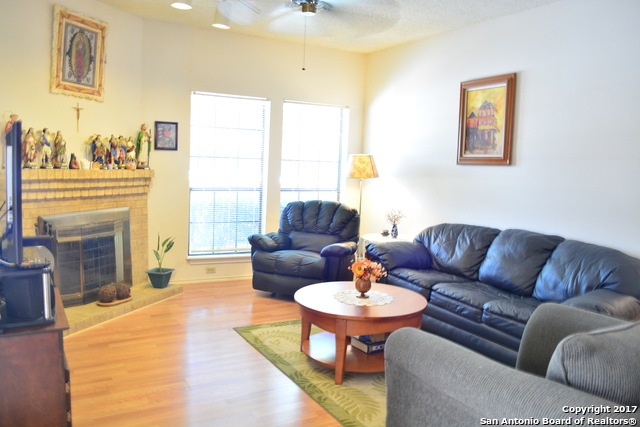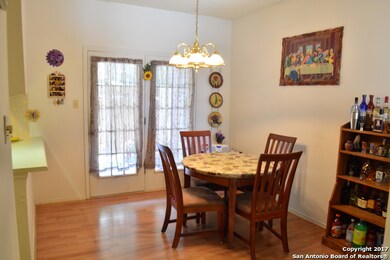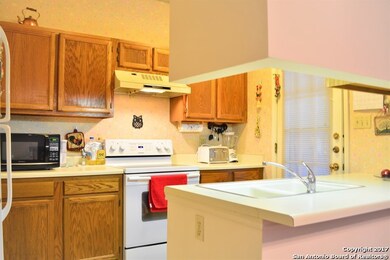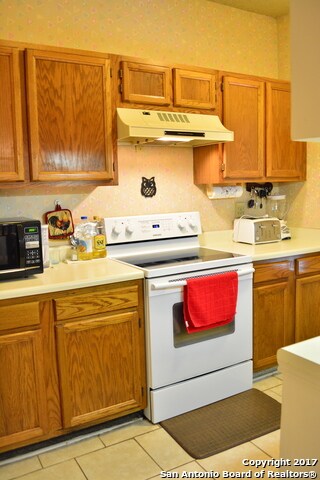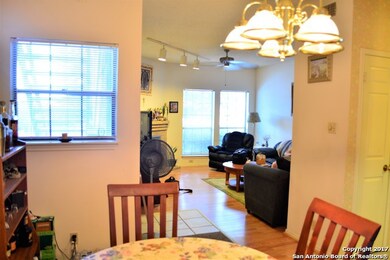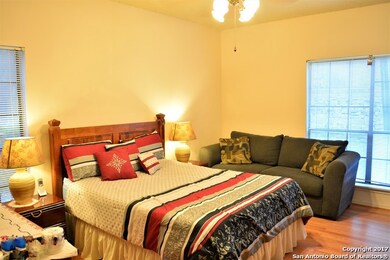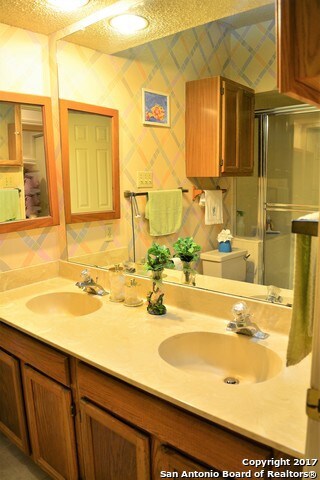
8655 Datapoint Dr Unit 501 San Antonio, TX 78229
Medical Center NeighborhoodHighlights
- All Bedrooms Downstairs
- Eat-In Kitchen
- Ceramic Tile Flooring
- Detached Garage
- Inside Utility
- Central Heating and Cooling System
About This Home
As of September 2022Wont Last! Charming First Floor Condo all on One Level in the heart of the Med Center. This 1152sqft unit is 3br & 2bths. Laminate flooring in living and bedrooms. Spacious Master with full bath featuring dual sinks. Unit features washer and dryer connections inside, covered patio, two covered parking spots, and walking distance to community pool. Quick access to I-10, UTSA, La Cantera, The Rim and USAA. A must see!
Property Details
Home Type
- Condominium
Est. Annual Taxes
- $2,581
Year Built
- Built in 1983
HOA Fees
- $308 Monthly HOA Fees
Parking
- Detached Garage
Home Design
- Brick Exterior Construction
- Slab Foundation
Interior Spaces
- 1,152 Sq Ft Home
- 2-Story Property
- Ceiling Fan
- Window Treatments
- Living Room with Fireplace
- Inside Utility
- Washer Hookup
- Ceramic Tile Flooring
Kitchen
- Eat-In Kitchen
- Breakfast Bar
- Stove
- Dishwasher
- Disposal
Bedrooms and Bathrooms
- 3 Bedrooms
- All Bedrooms Down
- 2 Full Bathrooms
- Shower Only
Home Security
Schools
- Mcdermott Elementary School
- Rudder Middle School
- Marshall High School
Utilities
- Central Heating and Cooling System
- Electric Water Heater
Listing and Financial Details
- Legal Lot and Block 501 / 105
- Assessor Parcel Number 136621055010
Community Details
Overview
- $150 HOA Transfer Fee
- Pointe North Iii Townhomes Association
- Point North Subdivision
- Mandatory home owners association
Security
- Fire and Smoke Detector
Ownership History
Purchase Details
Home Financials for this Owner
Home Financials are based on the most recent Mortgage that was taken out on this home.Purchase Details
Home Financials for this Owner
Home Financials are based on the most recent Mortgage that was taken out on this home.Purchase Details
Home Financials for this Owner
Home Financials are based on the most recent Mortgage that was taken out on this home.Similar Homes in San Antonio, TX
Home Values in the Area
Average Home Value in this Area
Purchase History
| Date | Type | Sale Price | Title Company |
|---|---|---|---|
| Vendors Lien | -- | None Available | |
| Vendors Lien | -- | None Available | |
| Vendors Lien | -- | -- |
Mortgage History
| Date | Status | Loan Amount | Loan Type |
|---|---|---|---|
| Open | $160,200 | New Conventional | |
| Closed | $112,441 | VA | |
| Closed | $107,000 | VA | |
| Previous Owner | $10,000 | Credit Line Revolving | |
| Previous Owner | $59,290 | New Conventional | |
| Previous Owner | $46,400 | No Value Available |
Property History
| Date | Event | Price | Change | Sq Ft Price |
|---|---|---|---|---|
| 09/30/2022 09/30/22 | Sold | -- | -- | -- |
| 08/31/2022 08/31/22 | Pending | -- | -- | -- |
| 08/13/2022 08/13/22 | For Sale | $178,000 | +61.8% | $155 / Sq Ft |
| 07/28/2017 07/28/17 | Sold | -- | -- | -- |
| 06/28/2017 06/28/17 | Pending | -- | -- | -- |
| 06/10/2017 06/10/17 | For Sale | $109,998 | -- | $95 / Sq Ft |
Tax History Compared to Growth
Tax History
| Year | Tax Paid | Tax Assessment Tax Assessment Total Assessment is a certain percentage of the fair market value that is determined by local assessors to be the total taxable value of land and additions on the property. | Land | Improvement |
|---|---|---|---|---|
| 2023 | $4,210 | $194,080 | $15,280 | $178,800 |
| 2022 | $3,500 | $141,383 | $15,280 | $150,460 |
| 2021 | $3,295 | $128,530 | $15,280 | $113,250 |
| 2020 | $3,079 | $118,040 | $15,280 | $102,760 |
| 2019 | $3,044 | $113,640 | $15,280 | $98,360 |
| 2018 | $2,896 | $108,050 | $15,280 | $92,770 |
| 2017 | $2,581 | $96,100 | $15,280 | $80,820 |
| 2016 | $2,439 | $90,838 | $15,280 | $78,010 |
| 2015 | -- | $82,580 | $15,280 | $67,300 |
| 2014 | -- | $82,700 | $0 | $0 |
Agents Affiliated with this Home
-
J
Seller's Agent in 2022
Jennifer Cannon
JPAR San Antonio
-
N
Buyer's Agent in 2022
Non MLS
Non Mls Office
-
Ivan Terrazas

Seller's Agent in 2017
Ivan Terrazas
Keller Williams City-View
(210) 473-8059
2 in this area
151 Total Sales
Map
Source: San Antonio Board of REALTORS®
MLS Number: 1248474
APN: 13662-105-5010
- 8611 Datapoint Dr Unit 68
- 8611 Datapoint Dr Unit 59
- 8611 Datapoint Dr Unit 4
- 8655 Datapoint Dr Unit 510
- 8655 Datapoint Dr Unit 205
- 8633 Datapoint Dr Unit 260
- 8633 Datapoint Dr Unit 227
- 8915 Datapoint Dr Unit 37H
- 8915 Datapoint Dr Unit 44B
- 8915 Datapoint Dr Unit 49A
- 8642 Fredericksburg Rd Unit 705-G
- 8642 Fredericksburg Rd Unit 308
- 8642 Fredericksburg Rd Unit 309
- 8642 Fredericksburg Rd Unit 204
- 8642 Fredericksburg Rd Unit 702
- 8415 Fredericksburg Rd Unit 106
- 8415 Fredericksburg Rd Unit 603
- 4111 Medical Dr Unit 105A
- 4111 Medical Dr Unit 308A
- 4111 Medical Dr Unit A 204
