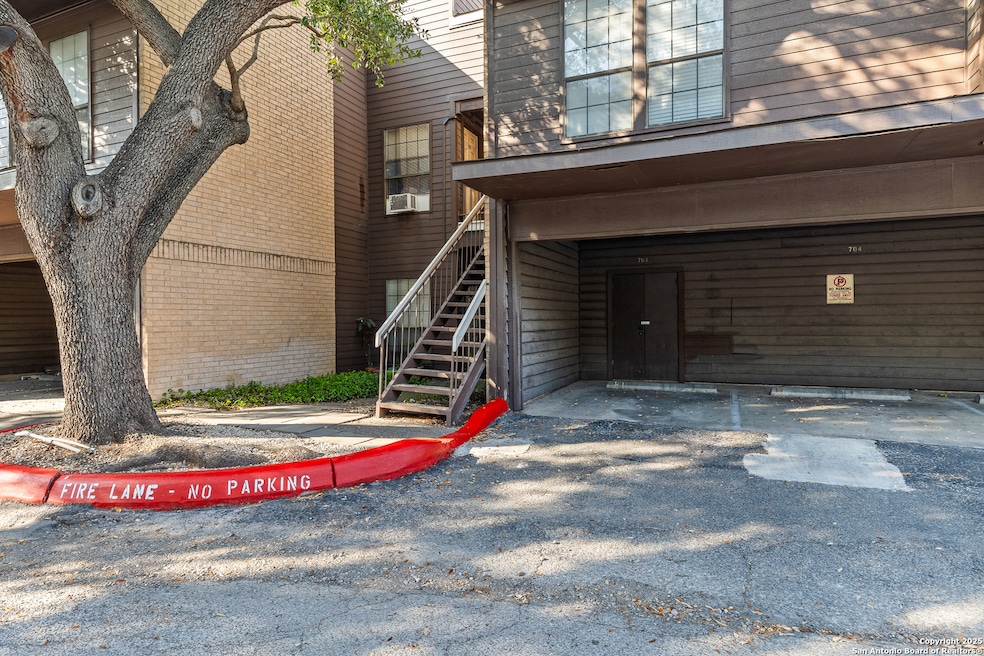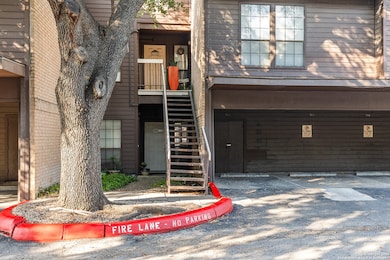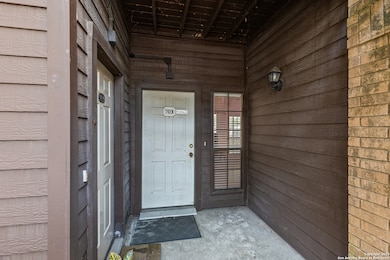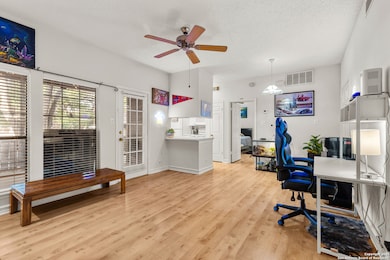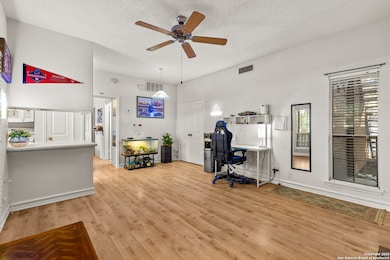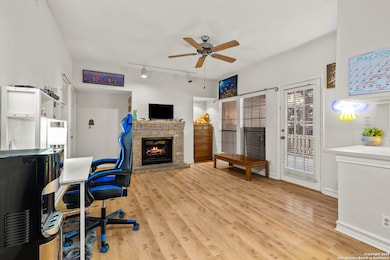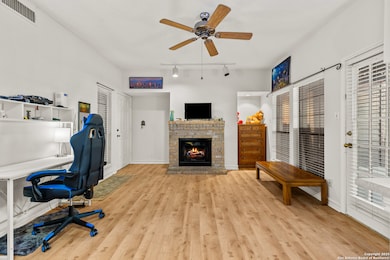8655 Datapoint Dr Unit 703 San Antonio, TX 78229
Medical Center Neighborhood
1
Bed
1
Bath
635
Sq Ft
1983
Built
Highlights
- Mature Trees
- 1 Fireplace
- Double Pane Windows
- Wood Flooring
- Covered Patio or Porch
- Walk-In Closet
About This Home
This amazing 1st floor 1 Bed 1 bath townhome has everything you'd look for. Water included in the rent. You get a scenic view overlooking the complex pool, partnered with your massive private patio. Private 1 carport within 20 steps of the front door. Fridge, Washer, Dryer. Walk in Closet in the bedroom. Mailbox & complex trashcan is in walking distance. This unit is readily available. Walking distance from convenient stores & just minutes from major fast food, major grocery stores, Coffee shops, & the San Antonio Medical Center.
Home Details
Home Type
- Single Family
Est. Annual Taxes
- $2,175
Year Built
- Built in 1983
Home Design
- Brick Exterior Construction
Interior Spaces
- 635 Sq Ft Home
- 2-Story Property
- Ceiling Fan
- 1 Fireplace
- Double Pane Windows
- Window Treatments
- Wood Flooring
- Fire and Smoke Detector
Kitchen
- Stove
- Microwave
- Dishwasher
Bedrooms and Bathrooms
- 1 Bedroom
- Walk-In Closet
- 1 Full Bathroom
Laundry
- Laundry closet
- Dryer
- Washer
- Laundry Tub
Schools
- Mcdermott Elementary School
- Rudder Middle School
- Marshall High School
Additional Features
- Covered Patio or Porch
- Mature Trees
- Central Heating and Cooling System
Community Details
- Pointe North Subdivision
Listing and Financial Details
- Assessor Parcel Number 136621067030
Map
Source: San Antonio Board of REALTORS®
MLS Number: 1871208
APN: 13662-106-7030
Nearby Homes
- 8611 Datapoint Dr Unit 31
- 8611 Datapoint Dr Unit 44
- 8611 Datapoint Dr Unit 68
- 8611 Datapoint Dr Unit 4
- 8611 Datapoint Dr Unit 74
- 8655 Datapoint Dr Unit 802
- 8655 Datapoint Dr Unit 205
- 8655 Datapoint Dr Unit 404
- 8633 Datapoint Dr Unit 260
- 8633 Datapoint Dr Unit 227
- 8633 Datapoint Dr Unit 228
- 8915 Datapoint Dr Unit 44B
- 8642 Fredericksburg Rd Unit 703
- 8642 Fredericksburg Rd Unit 402
- 8642 Fredericksburg Rd Unit 308
- 8642 Fredericksburg Rd Unit 702
- 8415 Fredericksburg Rd Unit 603
- 4111 Medical Dr Unit 105A
- 4111 Medical Dr Unit 308A
- 4111 Medical Dr Unit A 204
- 8655 Datapoint Dr Unit 309
- 8655 Datapoint Dr Unit 203B
- 8655 Datapoint Dr Unit 404
- 8655 Datapoint Dr Unit 408
- 8633 Datapoint Dr Unit 244
- 8633 Datapoint Dr
- 8655 Datapoint Dr
- 8715 Datapoint Dr
- 8639 Fairhaven St
- 8915 Datapoint Dr Unit 81B
- 8631 Fairhaven St
- 8642 Fredericksburg Rd Unit 703
- 4120 Copano Bay
- 8642 Fredericksburg Rd
- 8642 Fredericksburg Rd Unit 308
- 8642 Fredericksburg Rd Unit 402
- 4132 Copano Bay
- 4107 Medical Dr Unit 1203
- 4107 Medical Dr Unit 8105
- 4107 Medical Dr Unit 2208
