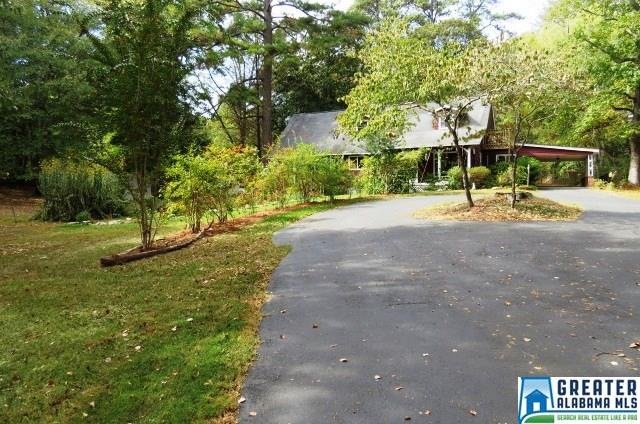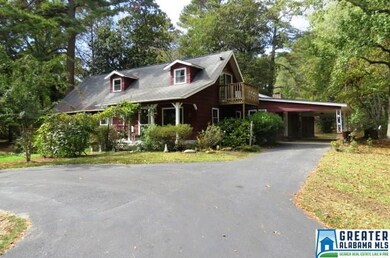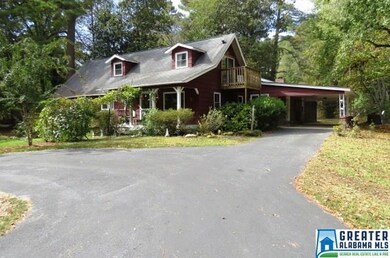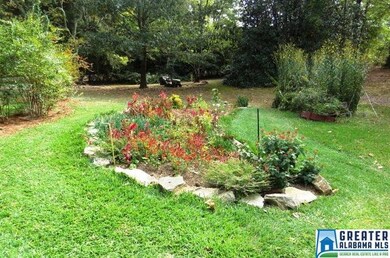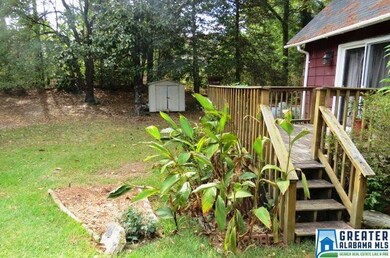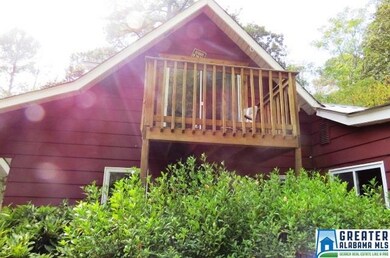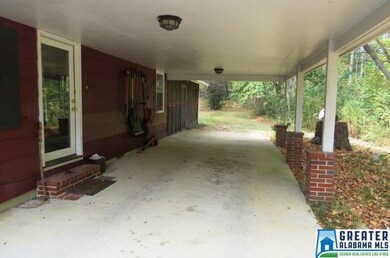
8655 Highway 41 S Leeds, AL 35094
North Shelby County NeighborhoodEstimated Value: $358,000 - $441,000
Highlights
- Covered Deck
- Wood Flooring
- Screened Porch
- Mt. Laurel Elementary School Rated A
- Main Floor Primary Bedroom
- Home Office
About This Home
As of March 2017Private setting on this 3.6 acre home. 4 bedrooms 2 baths surrounded by fruit trees.Nice country home 2br 1 ba on the main level eat in kitchen living room and cozy den. You have a nice screened in porch off den. Up stairs is 2 bedrooms both with balconies and 1 bath and office space in between. Back of lot you have a huge work shop or could convert to horse barn. easy to show call for more details.
Home Details
Home Type
- Single Family
Est. Annual Taxes
- $1,399
Year Built
- 1958
Lot Details
- Irregular Lot
- Few Trees
Home Design
- Vinyl Siding
Interior Spaces
- 1.5-Story Property
- Smooth Ceilings
- Ceiling Fan
- Wood Burning Fireplace
- Brick Fireplace
- Window Treatments
- Family Room with Fireplace
- Home Office
- Screened Porch
- Crawl Space
- Storm Doors
Kitchen
- Stove
- Dishwasher
- Laminate Countertops
Flooring
- Wood
- Carpet
- Tile
Bedrooms and Bathrooms
- 4 Bedrooms
- Primary Bedroom on Main
- Walk-In Closet
- 2 Full Bathrooms
- Bathtub and Shower Combination in Primary Bathroom
Laundry
- Laundry Room
- Laundry on main level
- Washer and Electric Dryer Hookup
Parking
- 1 Carport Space
- Off-Street Parking
Utilities
- Two cooling system units
- Two Heating Systems
- Heat Pump System
- Heating System Uses Propane
- Gas Water Heater
- Septic Tank
Additional Features
- Covered Deck
- Pasture
Community Details
Listing and Financial Details
- Assessor Parcel Number 04-4-18-0-000-022.000
Ownership History
Purchase Details
Home Financials for this Owner
Home Financials are based on the most recent Mortgage that was taken out on this home.Purchase Details
Home Financials for this Owner
Home Financials are based on the most recent Mortgage that was taken out on this home.Purchase Details
Home Financials for this Owner
Home Financials are based on the most recent Mortgage that was taken out on this home.Purchase Details
Home Financials for this Owner
Home Financials are based on the most recent Mortgage that was taken out on this home.Purchase Details
Similar Homes in Leeds, AL
Home Values in the Area
Average Home Value in this Area
Purchase History
| Date | Buyer | Sale Price | Title Company |
|---|---|---|---|
| Slaughter Dustin | $180,000 | None Available | |
| Thompson Alim Harry Lawton | $174,166 | None Available | |
| Thompson Harry L | -- | None Available | |
| Owens Bobby S | $175,000 | -- | |
| Johnson Wendy Williams | -- | -- |
Mortgage History
| Date | Status | Borrower | Loan Amount |
|---|---|---|---|
| Open | Slaughter Dustin | $176,739 | |
| Previous Owner | Thompson Alim Harry Lawton | $174,166 | |
| Previous Owner | Thompson Harry L | $186,022 | |
| Previous Owner | Thompson Harry L | $183,870 | |
| Previous Owner | Owens Bobby S | $140,000 | |
| Closed | Owens Bobby S | $17,500 |
Property History
| Date | Event | Price | Change | Sq Ft Price |
|---|---|---|---|---|
| 03/28/2017 03/28/17 | Sold | $180,000 | -9.9% | $67 / Sq Ft |
| 03/07/2017 03/07/17 | Pending | -- | -- | -- |
| 10/27/2016 10/27/16 | For Sale | $199,780 | -- | $75 / Sq Ft |
Tax History Compared to Growth
Tax History
| Year | Tax Paid | Tax Assessment Tax Assessment Total Assessment is a certain percentage of the fair market value that is determined by local assessors to be the total taxable value of land and additions on the property. | Land | Improvement |
|---|---|---|---|---|
| 2024 | $1,399 | $31,800 | $0 | $0 |
| 2023 | $1,307 | $29,700 | $0 | $0 |
| 2022 | $1,203 | $27,340 | $0 | $0 |
| 2021 | $1,095 | $24,880 | $0 | $0 |
| 2020 | $1,065 | $0 | $0 | $0 |
| 2019 | $909 | $20,660 | $0 | $0 |
| 2017 | $697 | $18,980 | $0 | $0 |
| 2015 | $593 | $16,220 | $0 | $0 |
| 2014 | $579 | $15,840 | $0 | $0 |
Agents Affiliated with this Home
-
Johnny Montgomery

Seller's Agent in 2017
Johnny Montgomery
ARC Realty 280
(205) 223-2313
4 in this area
123 Total Sales
-
Joseph Gann

Buyer's Agent in 2017
Joseph Gann
EXP Realty LLC
(205) 601-7900
8 in this area
18 Total Sales
Map
Source: Greater Alabama MLS
MLS Number: 766104
APN: 04-4-18-0-000-022-000
- 0 Shephard Branch Trail Unit 23007572
- 0 Shephard Branch Trail Unit 11352569
- 1228 Braemer Ct
- 1115 Haven Rd
- 1394 Legacy Dr
- 216 Carnoustie Unit 222A
- 920 Trinity Ct
- 5 Augusta Way Unit 154
- 3 Baltusrol Ct Unit 140
- 302 Carnoustie Unit 221-C
- 3 Augusta Way Unit LOT 155
- 50 Peachtree Ln
- 268 S Oak Dr Unit 23
- 1123 Old Mill Run
- 1294 Legacy Dr
- 292 S Oak Dr Unit 26
- 1028 Millstone Rd
- 11501 Highway 41 Unit Parcel 3
- 11501 Highway 41 Unit Parcel 2
- 501 Stewards Glen
- 8655 Highway 41 S
- 8655 Hwy 41 S
- 8585 Highway 41 S
- 8686 Highway 41 S
- 231 Adams Rd
- 8722 Highway 41 S
- 8777 Highway 41 S
- 85 Ballpark Ln
- 8535 Highway 41 S
- 8787 Highway 41 S
- 8772 Highway 41 S
- 282 Adams Rd Unit 7 AC
- 282 Adams Rd
- 73 Ballpark Ln
- 31 Travis Rd
- 299 Adams Rd
- 61 Travis Rd
- 2740 Wehapa Cir
- 80 Dogwood Dr SE
- 375 Adams Rd
