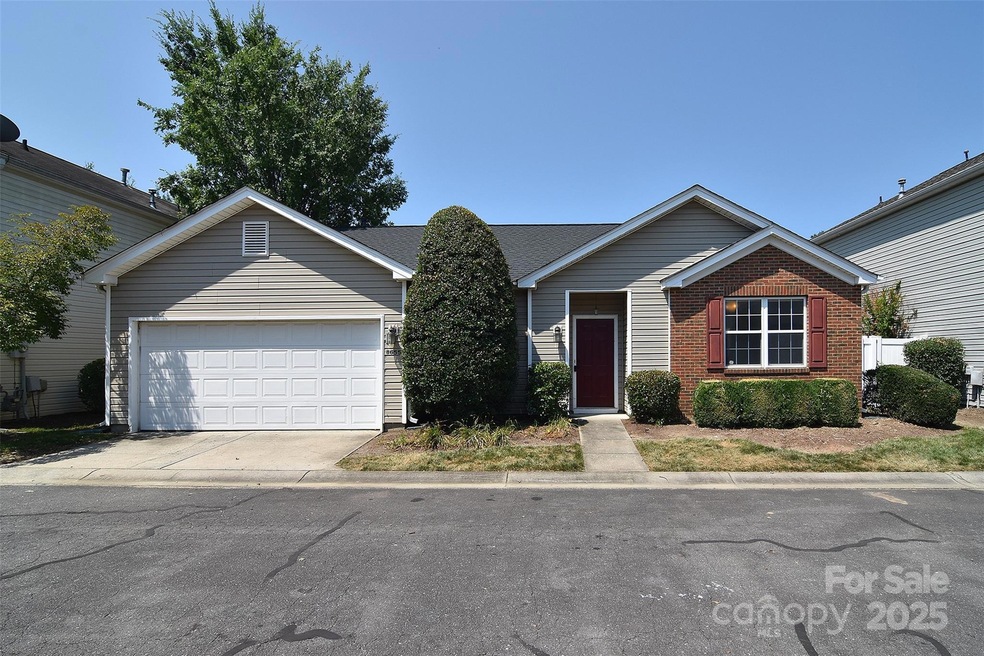
8655 Meadowmont View Dr Charlotte, NC 28269
Highland Creek NeighborhoodEstimated payment $2,125/month
Highlights
- Golf Course Community
- Clubhouse
- Community Pool
- Fitness Center
- Lawn
- Putting Green
About This Home
Don't miss this well-maintained ranch-style home located in the amenity rich Highland Creek community! Enjoy peace of mind with recent updates including a new roof (2025 with warranty), new water heater (2025 with warranty), furnace (2019), and AC serviced by Morris Jenkins (2025). Inside, you'll find ample natural light with a freshly painted interior and a beautifully updated primary bathroom featuring a brand-new tub and tiled shower. This home is truly a blank canvas—clean, move-in ready, and waiting for your personal touch. Highland Creek offers a vibrant lifestyle with access to pools, walking trails, playgrounds, and more. Conveniently located near I-485, I-77, Birkdale Village, shopping centers, grocery stores, and popular restaurants. Ask about the assumable loan with a 3.375% rate! Agent is the owner.
Listing Agent
Costello Real Estate and Investments LLC Brokerage Email: Mwenda@costellorei.com License #306120 Listed on: 07/01/2025

Home Details
Home Type
- Single Family
Est. Annual Taxes
- $2,352
Year Built
- Built in 1999
Lot Details
- Lawn
- Property is zoned MX-2
HOA Fees
- $158 Monthly HOA Fees
Parking
- 2 Car Attached Garage
- Driveway
Home Design
- Brick Exterior Construction
- Slab Foundation
- Vinyl Siding
Interior Spaces
- 1-Story Property
- Living Room with Fireplace
Kitchen
- Electric Oven
- Electric Range
- Plumbed For Ice Maker
- Dishwasher
Bedrooms and Bathrooms
- 3 Main Level Bedrooms
- 2 Full Bathrooms
Schools
- Highland Creek Elementary School
- Ridge Road Middle School
- Mallard Creek High School
Utilities
- Central Heating and Cooling System
Listing and Financial Details
- Assessor Parcel Number 029-764-63
Community Details
Overview
- Cedar Management Group Association
- Highland Creek Subdivision
- Mandatory home owners association
Amenities
- Picnic Area
- Clubhouse
Recreation
- Golf Course Community
- Sport Court
- Community Playground
- Fitness Center
- Community Pool
- Putting Green
- Trails
Map
Home Values in the Area
Average Home Value in this Area
Tax History
| Year | Tax Paid | Tax Assessment Tax Assessment Total Assessment is a certain percentage of the fair market value that is determined by local assessors to be the total taxable value of land and additions on the property. | Land | Improvement |
|---|---|---|---|---|
| 2023 | $2,352 | $290,300 | $70,000 | $220,300 |
| 2022 | $1,839 | $177,600 | $42,000 | $135,600 |
| 2021 | $1,828 | $177,600 | $42,000 | $135,600 |
| 2020 | $1,821 | $177,400 | $42,000 | $135,400 |
| 2019 | $1,803 | $177,400 | $42,000 | $135,400 |
| 2018 | $1,734 | $126,600 | $28,000 | $98,600 |
| 2017 | $1,702 | $126,600 | $28,000 | $98,600 |
| 2016 | $1,692 | $126,600 | $28,000 | $98,600 |
| 2015 | $1,681 | $126,600 | $28,000 | $98,600 |
| 2014 | $1,688 | $0 | $0 | $0 |
Property History
| Date | Event | Price | Change | Sq Ft Price |
|---|---|---|---|---|
| 07/16/2025 07/16/25 | Price Changed | $325,000 | -7.1% | $263 / Sq Ft |
| 07/01/2025 07/01/25 | For Sale | $350,000 | 0.0% | $283 / Sq Ft |
| 04/26/2013 04/26/13 | Rented | $1,095 | 0.0% | -- |
| 04/26/2013 04/26/13 | For Rent | $1,095 | -8.4% | -- |
| 05/21/2012 05/21/12 | Rented | $1,195 | 0.0% | -- |
| 04/21/2012 04/21/12 | Under Contract | -- | -- | -- |
| 03/20/2012 03/20/12 | For Rent | $1,195 | -- | -- |
Purchase History
| Date | Type | Sale Price | Title Company |
|---|---|---|---|
| Warranty Deed | $171,000 | Barristers Title | |
| Warranty Deed | $145,000 | None Available | |
| Interfamily Deed Transfer | -- | -- | |
| Interfamily Deed Transfer | $105,000 | -- | |
| Warranty Deed | $117,000 | -- | |
| Warranty Deed | $108,000 | First American Title |
Mortgage History
| Date | Status | Loan Amount | Loan Type |
|---|---|---|---|
| Open | $210,400 | New Conventional | |
| Closed | $165,482 | New Conventional | |
| Previous Owner | $116,000 | Purchase Money Mortgage | |
| Previous Owner | $94,500 | Purchase Money Mortgage | |
| Previous Owner | $93,600 | No Value Available | |
| Previous Owner | $5,000 | Credit Line Revolving | |
| Previous Owner | $27,700 | Credit Line Revolving | |
| Previous Owner | $80,000 | No Value Available |
Similar Homes in Charlotte, NC
Source: Canopy MLS (Canopy Realtor® Association)
MLS Number: 4272509
APN: 029-764-63
- 9445 Meadowmont View Dr Unit 137
- 8834 Meadowmont View Dr
- 9341 Meadowmont View Dr
- 9360 Meadowmont View Dr
- 8218 Lynnewood Glen Dr
- 7130 Founders Club Ct Unit 24
- 5630 Cambridge Bay Dr
- 4958 Bentgrass Run Dr
- 8219 Beardsley Dr
- 8538 Highland Glen Dr Unit 21A
- 8938 Kestral Ridge Dr
- 6434 Skyline Dr
- 6825 Fairway Point Dr
- 6632 Hawksnest Dr
- 5728 Mantario Dr
- 6616 Blue Sky Ln
- 8221 Brookings Dr
- 6032 Pale Moss Ln
- 6531 Wildbrook Dr
- 8323 Brookings Dr
- 9036 Meadowmont View Dr
- 5913 Hidden Meadow Ln
- 5925 Hidden Meadow Ln
- 8841 Laurel Run Dr
- 8810 Laurel Run Dr
- 5705 Whitegate Ln
- 9135 Simonton Dr
- 14012 Sobeck Ln
- 14127 Bernardy Ln
- 9209 Simonton Dr
- 9246 Highland Creek Pkwy
- 8030 Fairmeadows Dr
- 5722 Kinglet Ln
- 1325 Crestfield Ct
- 10717 Rivergate Dr NW
- 10412 Haddington Dr NW
- 6232 Hickory Cove Ln
- 10408 Dalton Woods Ct NW
- 8608 Heron Glen Dr
- 3924 Huntmeadow Dr






