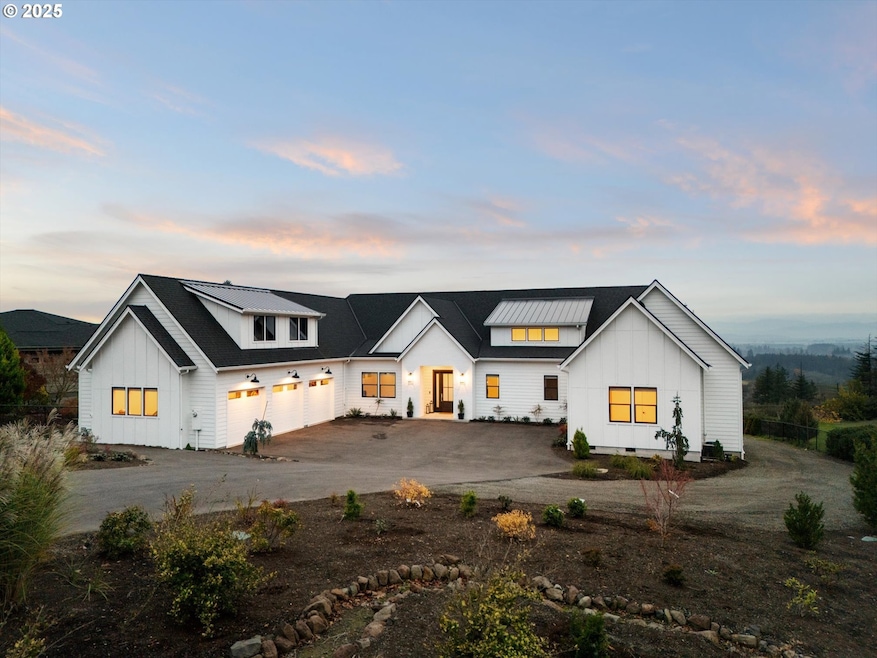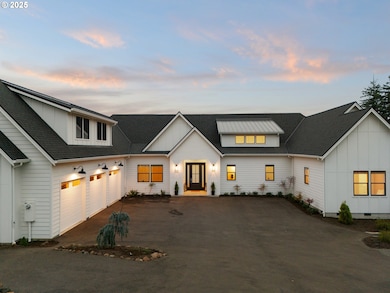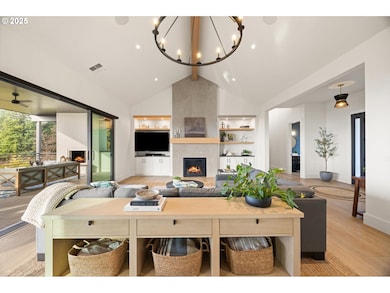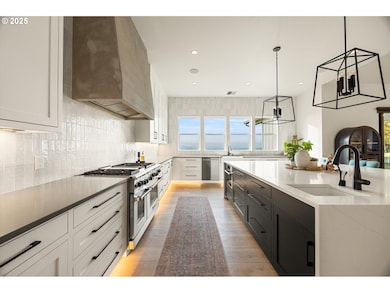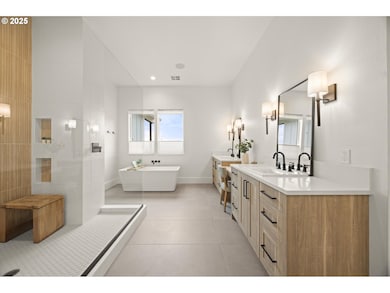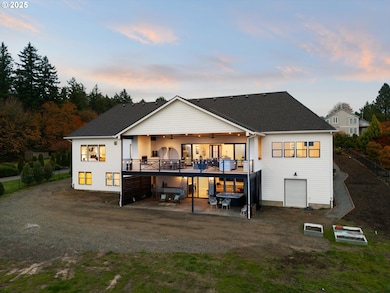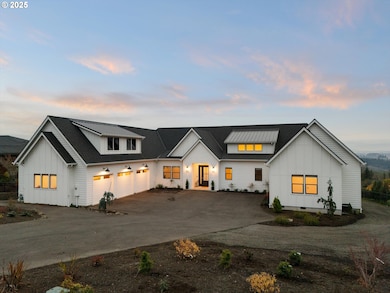8655 SW Wolds Dr Beaverton, OR 97007
Aloha South NeighborhoodEstimated payment $11,517/month
Highlights
- Spa
- View of Trees or Woods
- 1 Acre Lot
- RV Access or Parking
- Built-In Refrigerator
- Vaulted Ceiling
About This Home
OPEN HOUSE SUNDAY NOV 23 FROM 12-2:00 PM! A statement of luxury, lifestyle, and view-focused design with elevated finishes, expansive entertaining space, and a home that lives as beautifully as it looks. Walls of windows frame panoramic views of the valley and coastal range. The chef’s kitchen is both a showpiece and a workspace, featuring a 9’x7’ island with waterfall-edge quartz, walk-in pantry, appliance garage, and seamless flow into the vaulted dining and living areas. Oversized sliding doors open to a covered outdoor living space with a full kitchen, dual grills, gas fireplace, and breathtaking year-round views. The primary suite features a floor-to-ceiling gas fireplace and dual dream closets. The newly finished lower level expands the living experience with a large family room and wet bar, wall of TVs, home gym, guest suite, full bath, and access to a private patio with a hot tub. The home’s design blends luxury with practicality, offering generous storage, integrated sound, and effortless indoor-outdoor transitions. The oversized three-car garage, expansive driveway, and peaceful one-acre setting create the perfect balance of comfort and sophistication. Ideally located near shopping, dining, and major corridors, this home offers rare privacy while keeping everything within easy reach.
Open House Schedule
-
Sunday, November 23, 202512:00 to 2:00 pm11/23/2025 12:00:00 PM +00:0011/23/2025 2:00:00 PM +00:00Add to Calendar
Home Details
Home Type
- Single Family
Est. Annual Taxes
- $11,780
Year Built
- Built in 2022
Lot Details
- 1 Acre Lot
- Fenced
- Gentle Sloping Lot
- Private Yard
- Raised Garden Beds
- Property is zoned FD-20
Parking
- 3 Car Attached Garage
- Appliances in Garage
- Garage on Main Level
- Workshop in Garage
- Garage Door Opener
- Driveway
- RV Access or Parking
Property Views
- Woods
- Mountain
- Valley
Home Design
- Farmhouse Style Home
- Modern Architecture
- Composition Roof
- Cement Siding
Interior Spaces
- 5,000 Sq Ft Home
- 2-Story Property
- Sound System
- Built-In Features
- Vaulted Ceiling
- Recessed Lighting
- 3 Fireplaces
- Gas Fireplace
- Natural Light
- Vinyl Clad Windows
- Family Room
- Living Room
- Dining Room
- Home Office
- First Floor Utility Room
Kitchen
- Walk-In Pantry
- Double Oven
- Free-Standing Gas Range
- Range Hood
- Microwave
- Built-In Refrigerator
- Dishwasher
- Wine Cooler
- Stainless Steel Appliances
- ENERGY STAR Qualified Appliances
- Kitchen Island
- Quartz Countertops
- Disposal
Flooring
- Wood
- Wall to Wall Carpet
- Concrete
- Tile
Bedrooms and Bathrooms
- 4 Bedrooms
- Primary Bedroom on Main
- Soaking Tub
- Walk-in Shower
Finished Basement
- Apartment Living Space in Basement
- Basement Storage
Accessible Home Design
- Accessible Hallway
- Accessibility Features
- Level Entry For Accessibility
- Accessible Parking
Eco-Friendly Details
- ENERGY STAR Qualified Equipment for Heating
- Watersense Fixture
Outdoor Features
- Spa
- Covered Deck
- Covered Patio or Porch
- Outdoor Fireplace
- Shed
Schools
- Hazeldale Elementary School
- Mountain View Middle School
- Aloha High School
Utilities
- 95% Forced Air Zoned Heating and Cooling System
- Heating System Uses Gas
- Septic Tank
- High Speed Internet
Community Details
- No Home Owners Association
- Bluffs At Cooper Ridge Subdivision
Listing and Financial Details
- Assessor Parcel Number R2122034
Map
Home Values in the Area
Average Home Value in this Area
Tax History
| Year | Tax Paid | Tax Assessment Tax Assessment Total Assessment is a certain percentage of the fair market value that is determined by local assessors to be the total taxable value of land and additions on the property. | Land | Improvement |
|---|---|---|---|---|
| 2026 | $11,274 | $706,040 | -- | -- |
| 2025 | $11,274 | $685,480 | -- | -- |
| 2024 | $10,551 | $665,520 | -- | -- |
| 2023 | $10,551 | $422,120 | $0 | $0 |
| 2022 | $6,728 | $422,120 | $0 | $0 |
| 2021 | $3,899 | $239,330 | $0 | $0 |
| 2020 | $3,781 | $232,360 | $0 | $0 |
| 2019 | $3,656 | $225,600 | $0 | $0 |
| 2018 | $3,535 | $219,030 | $0 | $0 |
| 2017 | $3,406 | $212,660 | $0 | $0 |
| 2016 | $3,282 | $206,470 | $0 | $0 |
| 2015 | $3,152 | $200,460 | $0 | $0 |
| 2014 | $2,958 | $194,630 | $0 | $0 |
Property History
| Date | Event | Price | List to Sale | Price per Sq Ft | Prior Sale |
|---|---|---|---|---|---|
| 11/21/2025 11/21/25 | For Sale | $1,995,000 | +324.5% | $399 / Sq Ft | |
| 01/31/2019 01/31/19 | Sold | $470,000 | -21.0% | -- | View Prior Sale |
| 12/14/2018 12/14/18 | Pending | -- | -- | -- | |
| 05/21/2018 05/21/18 | For Sale | $595,000 | +91.9% | -- | |
| 01/15/2015 01/15/15 | Sold | $310,000 | -8.8% | -- | View Prior Sale |
| 11/21/2014 11/21/14 | Pending | -- | -- | -- | |
| 02/11/2013 02/11/13 | For Sale | $340,000 | -- | -- |
Purchase History
| Date | Type | Sale Price | Title Company |
|---|---|---|---|
| Warranty Deed | $470,000 | First American Title |
Mortgage History
| Date | Status | Loan Amount | Loan Type |
|---|---|---|---|
| Open | $250,000 | New Conventional |
Source: Regional Multiple Listing Service (RMLS)
MLS Number: 671957969
APN: R2122034
- 8918 SW Grabhorn Rd
- 20024 SW Valiant Dr
- 20354 SW Navarre Ln
- 19950 SW Valiant Dr
- 20819 SW Vicki Ln
- 7719 SW 204th Ave
- 19852 SW Sonia Ln
- 7863 SW Thornbridge Terrace Unit CN11
- 7839 SW Thornbridge Terrace Unit CN10
- 8401 SW 195th Place
- 19449 SW Winslow Dr
- 9523 SW Stonecreek Dr
- 8070 SW 195th Ave
- 7761 SW Millerglen Dr
- 19624 SW Cooperhawk Ct
- 7216 SW Manor Way Unit F
- 7705 SW 194th Terrace
- 6940 SW Lisbon Ct
- 8355 SW 191st Ave
- 8325 SW 191st Ave
- 7366 SW 204th Ave
- 20166 SW Lucas Oaks Ln
- 19796 SW Yocom Ln Unit A - primary
- 8138 SE Reddington St
- 20534 SW Rosa Dr
- 6300 SW 188th Ct
- 5493 SE 80th Ave
- 17542 SW Sunview Ln
- 17083 SW Arbutus Dr
- 18150 SW Rosa Rd
- 5955 SW 179th Ave
- 4505 SW Masters Loop
- 4283 SW Plumeria Way
- 5400 SW 180th Ave
- 17547 SW Vanguard Ln
- 8206 SE Leafhopper St
- 8143 SE Leafhopper St
- 7743 SE Kinnaman St
- 3844 SE 83rd Ave
- 3893 SE 81st Ave
