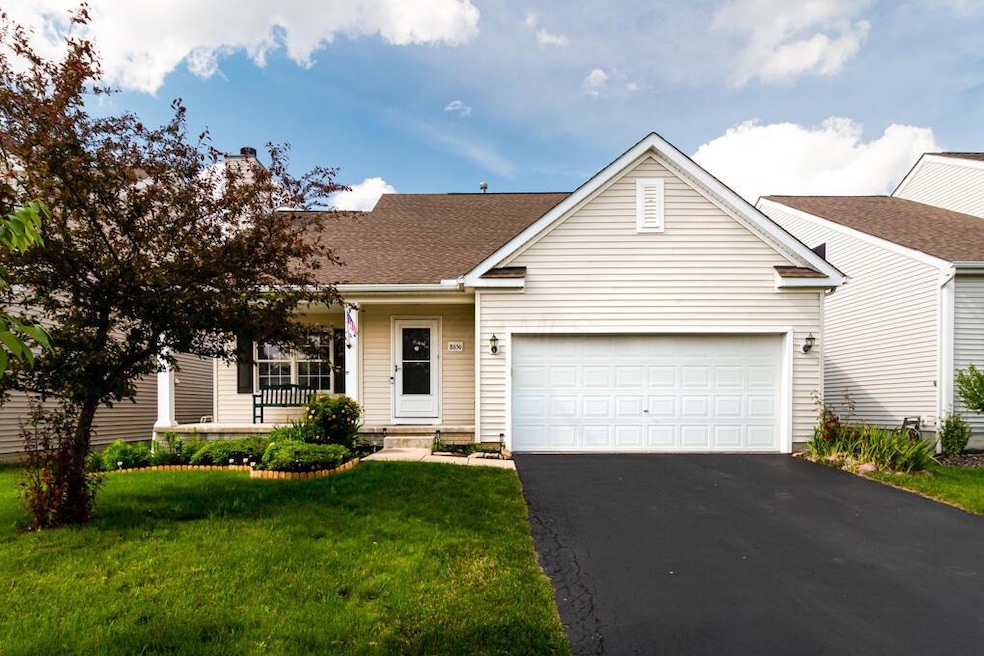
8656 Brenstuhl Park Dr Blacklick, OH 43004
East Broad NeighborhoodHighlights
- Deck
- Loft
- No HOA
- Main Floor Primary Bedroom
- Great Room
- 3-minute walk to Cedar Run Park
About This Home
As of August 2025ABSOLUTELY GORGEOUS BLACKLICK PROPERTY! SHOWS LIKE A BRAND NEW MODEL HOME!! Must see this stunning impressive layout with towering great room entry, and extra large and open dining area and chefs kitchen. First floor primary bedroom suite, complete with private full spa type bath and soaking tub. ***FIRST FLOOR LAUNDRY*** 2 bedrooms up, highlighted by bonus loft area, perfect for office, TV, or guest bedroom. Fun, fantastic, finished lower level is entertainers delight with additional full bath, and plenty of room for sofas, recliners, media, computers,desks, and even maybe a pool table! Recently added BRAND NEW FURNACE and AC! This smart buy will go to a very lucky buyer!!
Home Details
Home Type
- Single Family
Est. Annual Taxes
- $6,291
Year Built
- Built in 2007
Lot Details
- 7,841 Sq Ft Lot
- Fenced Yard
- Fenced
Parking
- 2 Car Attached Garage
Home Design
- Vinyl Siding
- Stone Exterior Construction
Interior Spaces
- 2,795 Sq Ft Home
- 2-Story Property
- Gas Log Fireplace
- Insulated Windows
- Great Room
- Loft
- Basement
- Recreation or Family Area in Basement
- Laundry on main level
Kitchen
- Electric Range
- Microwave
- Dishwasher
Bedrooms and Bathrooms
- 3 Bedrooms | 1 Primary Bedroom on Main
- Garden Bath
Outdoor Features
- Deck
Utilities
- Forced Air Heating and Cooling System
- Heating System Uses Gas
- Well
Listing and Financial Details
- Assessor Parcel Number 515-273815
Community Details
Overview
- No Home Owners Association
Recreation
- Park
Ownership History
Purchase Details
Home Financials for this Owner
Home Financials are based on the most recent Mortgage that was taken out on this home.Purchase Details
Home Financials for this Owner
Home Financials are based on the most recent Mortgage that was taken out on this home.Purchase Details
Purchase Details
Similar Homes in the area
Home Values in the Area
Average Home Value in this Area
Purchase History
| Date | Type | Sale Price | Title Company |
|---|---|---|---|
| Warranty Deed | $375,000 | First American Title Insurance | |
| Survivorship Deed | $200,500 | Alliance Ti | |
| Warranty Deed | -- | Alliance Ti | |
| Warranty Deed | -- | -- |
Mortgage History
| Date | Status | Loan Amount | Loan Type |
|---|---|---|---|
| Open | $337,500 | New Conventional | |
| Previous Owner | $86,621 | New Conventional | |
| Previous Owner | $124,450 | Purchase Money Mortgage |
Property History
| Date | Event | Price | Change | Sq Ft Price |
|---|---|---|---|---|
| 08/13/2025 08/13/25 | Sold | $399,000 | -4.8% | $143 / Sq Ft |
| 06/18/2025 06/18/25 | Price Changed | $419,000 | -2.4% | $150 / Sq Ft |
| 05/31/2025 05/31/25 | For Sale | $429,500 | +14.5% | $154 / Sq Ft |
| 07/14/2023 07/14/23 | Sold | $375,000 | 0.0% | $134 / Sq Ft |
| 06/14/2023 06/14/23 | For Sale | $375,000 | -- | $134 / Sq Ft |
Tax History Compared to Growth
Tax History
| Year | Tax Paid | Tax Assessment Tax Assessment Total Assessment is a certain percentage of the fair market value that is determined by local assessors to be the total taxable value of land and additions on the property. | Land | Improvement |
|---|---|---|---|---|
| 2024 | $6,291 | $121,560 | $31,430 | $90,130 |
| 2023 | $5,456 | $111,860 | $31,430 | $80,430 |
| 2022 | $4,105 | $75,820 | $13,760 | $62,060 |
| 2021 | $4,128 | $75,820 | $13,760 | $62,060 |
| 2020 | $4,103 | $75,820 | $13,760 | $62,060 |
| 2019 | $3,583 | $62,970 | $11,480 | $51,490 |
| 2018 | $3,473 | $62,970 | $11,480 | $51,490 |
| 2017 | $3,721 | $62,970 | $11,480 | $51,490 |
| 2016 | $3,401 | $57,680 | $10,640 | $47,040 |
| 2015 | $3,347 | $57,680 | $10,640 | $47,040 |
| 2014 | $3,386 | $57,680 | $10,640 | $47,040 |
| 2013 | $1,685 | $57,680 | $10,640 | $47,040 |
Agents Affiliated with this Home
-

Seller's Agent in 2025
Gary Hoch
RE/MAX
(614) 258-2525
2 in this area
82 Total Sales
-
E
Buyer's Agent in 2025
Eric Weisgarber
Red 1 Realty
(614) 425-6780
1 in this area
18 Total Sales
-

Seller's Agent in 2023
Ryan Grover
Century 21 Excellence Realty
(614) 419-5070
12 in this area
87 Total Sales
-

Buyer's Agent in 2023
Michale Tache
Coldwell Banker Realty
(614) 598-7541
16 in this area
155 Total Sales
Map
Source: Columbus and Central Ohio Regional MLS
MLS Number: 225016698
APN: 515-273815
- 776 Bent Oak Dr
- 656 Cedar Run Dr
- 8136 Kennedy Rd
- 181 Brooksedge Dr
- 8698 Aconite Dr
- 8618 Crooked Maple Dr
- 8547 Haleigh Woods Dr Unit 267
- 8661 Greylag St
- 100 Brooksedge Dr
- 6051 Taylor Rd SW
- 651 Loreto Ln
- 8340 Crete Ln
- 101 Barry Knoll Dr
- 8501 Arlen Dr
- 978 Vanwert Loop
- 7910 Waggoner Run Dr
- 1211 Walker Springs Dr
- 7919 Birch Creek Dr
- 5284 Taylor Rd SW
- 7913 Birch Creek Dr






