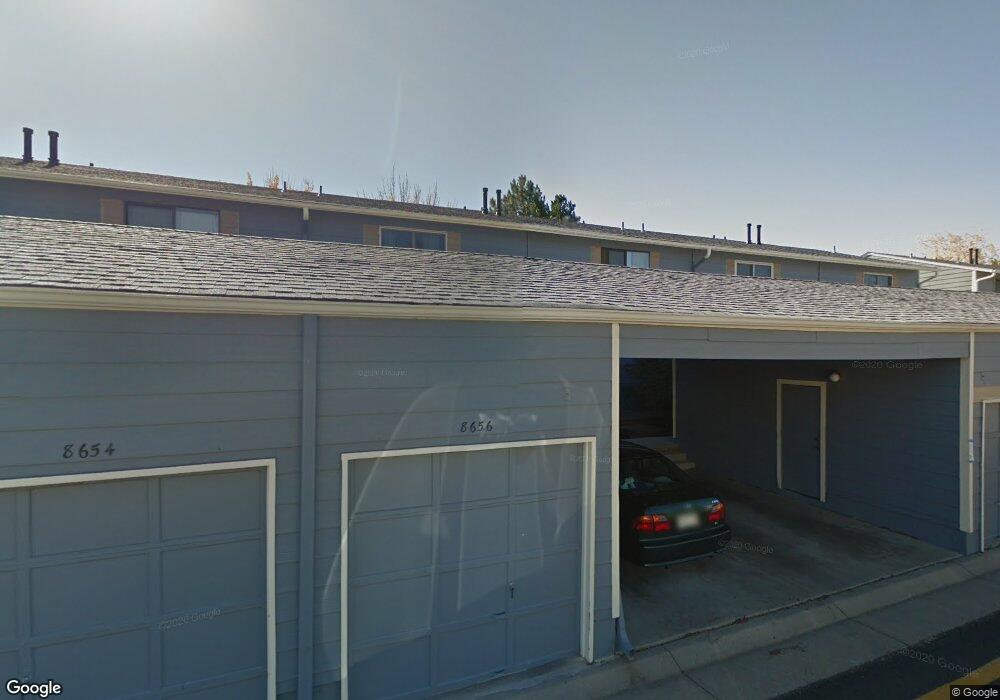8656 Carr Loop Arvada, CO 80005
Trailside NeighborhoodEstimated Value: $317,000 - $409,000
2
Beds
3
Baths
1,100
Sq Ft
$335/Sq Ft
Est. Value
About This Home
This home is located at 8656 Carr Loop, Arvada, CO 80005 and is currently estimated at $368,210, approximately $334 per square foot. 8656 Carr Loop is a home located in Jefferson County with nearby schools including Weber Elementary School, Pomona High School, and Woodrow Wilson Academy.
Ownership History
Date
Name
Owned For
Owner Type
Purchase Details
Closed on
Feb 19, 2021
Sold by
Holley Thomas
Bought by
Swoboda Anna Megan and Westminister Rebecca
Current Estimated Value
Home Financials for this Owner
Home Financials are based on the most recent Mortgage that was taken out on this home.
Original Mortgage
$306,000
Outstanding Balance
$273,683
Interest Rate
2.7%
Mortgage Type
New Conventional
Estimated Equity
$94,527
Purchase Details
Closed on
Sep 23, 2020
Sold by
Rooney Samantha
Bought by
Hooley Thomas
Purchase Details
Closed on
Apr 17, 2017
Sold by
Franklin Laura L
Bought by
Rooney Samantha
Home Financials for this Owner
Home Financials are based on the most recent Mortgage that was taken out on this home.
Original Mortgage
$226,980
Interest Rate
4.21%
Mortgage Type
New Conventional
Create a Home Valuation Report for This Property
The Home Valuation Report is an in-depth analysis detailing your home's value as well as a comparison with similar homes in the area
Home Values in the Area
Average Home Value in this Area
Purchase History
| Date | Buyer | Sale Price | Title Company |
|---|---|---|---|
| Swoboda Anna Megan | $340,000 | Land Title Guarantee Co | |
| Hooley Thomas | $297,432 | Land Title Guarantee | |
| Rooney Samantha | $234,000 | First American Title |
Source: Public Records
Mortgage History
| Date | Status | Borrower | Loan Amount |
|---|---|---|---|
| Open | Swoboda Anna Megan | $306,000 | |
| Previous Owner | Rooney Samantha | $226,980 |
Source: Public Records
Tax History
| Year | Tax Paid | Tax Assessment Tax Assessment Total Assessment is a certain percentage of the fair market value that is determined by local assessors to be the total taxable value of land and additions on the property. | Land | Improvement |
|---|---|---|---|---|
| 2024 | $1,633 | $21,438 | $6,030 | $15,408 |
| 2023 | $1,633 | $21,438 | $6,030 | $15,408 |
| 2022 | $1,385 | $17,806 | $4,170 | $13,636 |
| 2021 | $1,405 | $18,319 | $4,290 | $14,029 |
| 2020 | $1,359 | $17,814 | $4,290 | $13,524 |
| 2019 | $1,337 | $17,814 | $4,290 | $13,524 |
| 2018 | $1,160 | $14,947 | $3,600 | $11,347 |
| 2017 | $538 | $14,947 | $3,600 | $11,347 |
| 2016 | $453 | $12,084 | $2,866 | $9,218 |
| 2015 | $395 | $12,084 | $2,866 | $9,218 |
| 2014 | $395 | $9,823 | $2,229 | $7,594 |
Source: Public Records
Map
Nearby Homes
- 8686 Carr Loop
- 8782 Carr Loop
- 8706 W 86th Dr
- 8783 Allison Dr Unit D
- 8566 Cody Ct
- 8851 W 86th Ave
- 7740 W 87th Dr Unit C
- 7940 W 90th Ave Unit 100
- 8362 W 90th Ave
- 7932 W 90th Ave Unit 96
- 8442 Everett Way Unit D
- 7780 W 87th Dr Unit E
- 8462 Everett Way Unit C
- 7720 W 87th Dr Unit C
- 9002 W 88th Cir
- 7870 W 87th Dr Unit J
- 9034 W 88th Cir
- 9040 W 88th Cir
- 8741 Yukon St
- 7790 W 87th Dr Unit D
- 8654 Carr Loop
- 8658 Carr Loop
- 8652 Carr Loop
- 8660 Carr Loop
- 8662 Carr Loop
- 8648 Carr Loop
- 8646 Carr Loop
- 8664 Carr Loop
- 8644 Carr Loop
- 8649 Carr Loop
- 8666 Carr Loop
- 8647 Carr Loop
- 8643 Carr Loop
- 8642 Carr Loop
- 8642 Carr Loop Unit 8642
- 8668 Carr Loop
- 8670 Carr Loop
- 8636 Carr Loop
- 8681 Carr Loop
- 8634 Carr Loop
