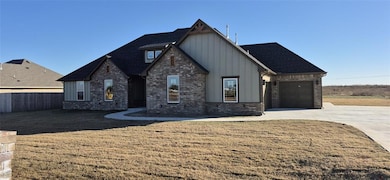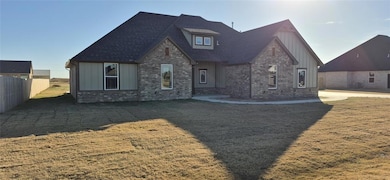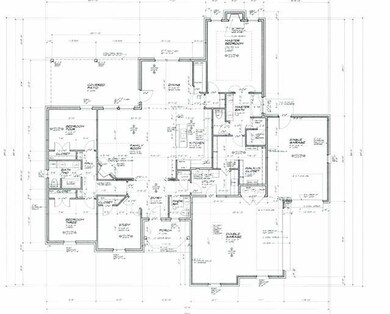8656 Kayce St El Reno, OK 73036
Estimated payment $2,795/month
Highlights
- New Construction
- Cathedral Ceiling
- Walk-In Pantry
- Craftsman Architecture
- Covered Patio or Porch
- 3 Car Attached Garage
About This Home
Welcome to your dream home in the beautiful, quiet Yellowstone Addition!
Located just west of Yukon and only minutes from I-40, this stunning 4-bedroom, 2.5-bath home offers both convenience and comfort in a peaceful new neighborhood.
Inside, you’ll find a warm custom feel highlighted by rich stained wood beams and trim, along with upgraded quartz countertops throughout. The spacious living room features a gorgeous cathedral ceiling and a cozy fireplace, creating an inviting space that flows seamlessly into the open kitchen and dining room. Enjoy an eat-in island, plenty of room for a large dining table, and a walk-in pantry for added storage.
The private owner’s suite includes a relaxing soaking tub, walk-in shower, and dual vanity. Step outside to unwind on the covered front and back porches, complete with TV hookups on the back patio for outdoor entertainment.
With exceptional attention to detail and a true custom-built feel, this home stands out from the rest. Come see why this Yellowstone gem is the perfect place to call home! Builder offers $5000 toward upgrades on the home. Agent has ownership interest in the property.
Home Details
Home Type
- Single Family
Year Built
- Built in 2025 | New Construction
Lot Details
- 0.57 Acre Lot
- North Facing Home
- Interior Lot
Parking
- 3 Car Attached Garage
Home Design
- Home is estimated to be completed on 11/25/25
- Craftsman Architecture
- Slab Foundation
- Brick Frame
- Composition Roof
Interior Spaces
- 2,304 Sq Ft Home
- 1-Story Property
- Cathedral Ceiling
- Electric Fireplace
- Walk-In Pantry
Bedrooms and Bathrooms
- 4 Bedrooms
- Soaking Tub
Outdoor Features
- Covered Patio or Porch
- Rain Gutters
Schools
- Banner Public Elementary And Middle School
Utilities
- Central Heating and Cooling System
- Propane
- Private Water Source
- Aerobic Septic System
Community Details
- Association fees include maintenance common areas
- Mandatory home owners association
Listing and Financial Details
- Legal Lot and Block 3 / 6
Map
Home Values in the Area
Average Home Value in this Area
Property History
| Date | Event | Price | List to Sale | Price per Sq Ft |
|---|---|---|---|---|
| 11/21/2025 11/21/25 | For Sale | $444,900 | -- | $193 / Sq Ft |
Source: MLSOK
MLS Number: 1202542
- 16351 U S Route 66
- 1910 Travis Rd Unit 5-9
- 408 Parsons Dr
- 1017 Elm Ave Unit B
- 1020 S Rock Island Ave Unit 3
- 1020 S Rock Island Ave Unit 6
- 1020 S Rock Island Ave Unit 11
- 616 Maleah Place Unit B
- 12925 Willow Villas Dr Unit B
- 800 Cassandra Ln
- 12940 NW 4th Terrace
- 600 Irish Ln
- 1910 Ridgeview Dr
- 12916 SW 6th St
- 12600 NW 10th St
- 1613 Maroon Dr
- 12712 NW 2nd St
- 412 N Bickford Ave
- 317-319 S Grand Ave
- 515 N Czech Hall Rd




