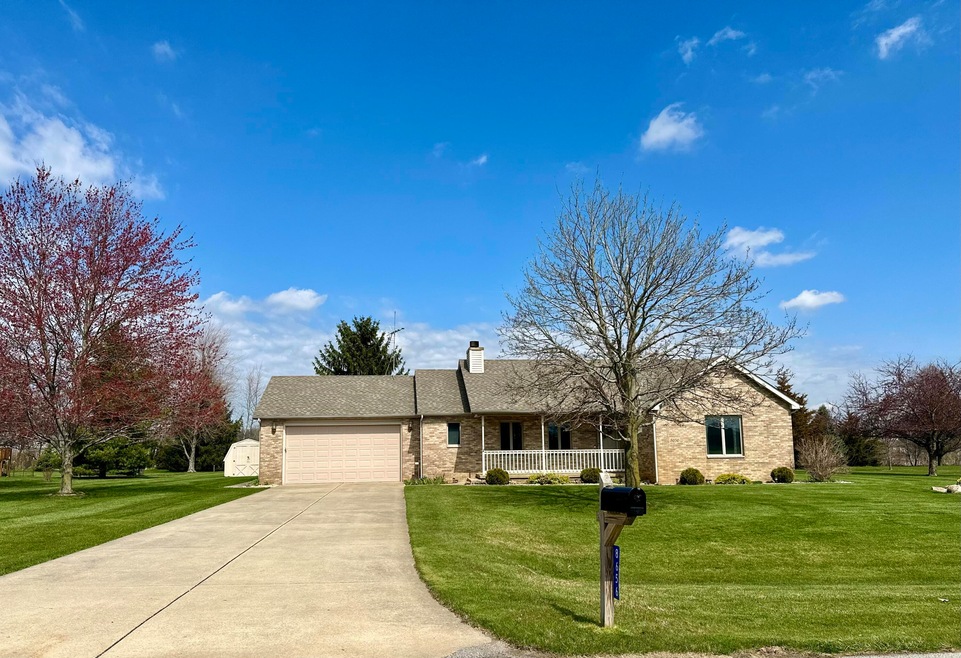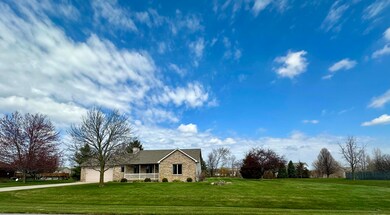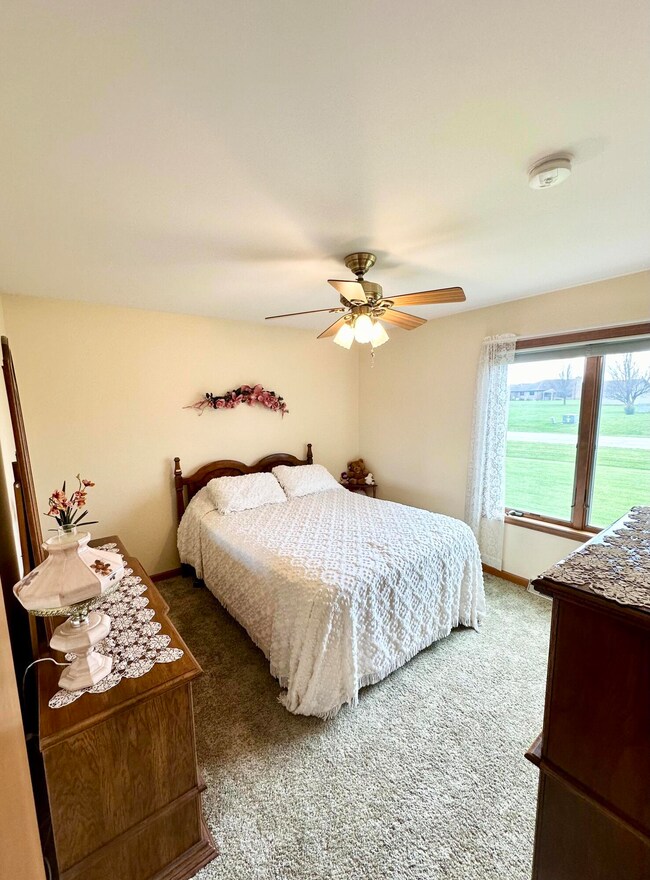
8656 W 157th Place Lowell, IN 46356
West Creek NeighborhoodEstimated Value: $374,000 - $381,000
Highlights
- 1 Acre Lot
- No HOA
- Front Porch
- Deck
- Country Kitchen
- 2 Car Attached Garage
About This Home
As of May 2024Welcome home! A home in Pheasant Ridge RARELY comes to the market, and this one is sure to be off the market quickly given its fabulous location (west creek!), huge yard, quiet neighborhood, and affordable taxes! Walk in the front door to a beautiful living room with vaulted ceilings. The kitchen is HUGE and includes space for a gorgeous dining table. The layout of the bedrooms is split-ranch style so the primary bedroom offers privacy from the other two bedrooms. Speaking of the primary....it has a fantastic en suite. Right off the kitchen is a wonderful back deck with a gorgeous pergola. Enjoy sitting on your back deck soaking in the peace and quiet this location offers. The basement includes a crawl space so there is storage galore! With a roof only a couple of years old, and a home that's been immaculately maintained, all that's left to do is move in!
Home Details
Home Type
- Single Family
Est. Annual Taxes
- $2,600
Year Built
- Built in 1999
Lot Details
- 1 Acre Lot
- Chain Link Fence
Parking
- 2 Car Attached Garage
Interior Spaces
- 1,464 Sq Ft Home
- 1-Story Property
- Gas Fireplace
- Living Room with Fireplace
- Carpet
- Basement
Kitchen
- Country Kitchen
- Microwave
- Dishwasher
Bedrooms and Bathrooms
- 3 Bedrooms
- 2 Full Bathrooms
Laundry
- Dryer
- Washer
Outdoor Features
- Deck
- Outdoor Storage
- Front Porch
Schools
- Lake Prairie Elementary School
- Lowell Middle School
- Lowell Senior High School
Utilities
- Forced Air Heating and Cooling System
- Well
- Water Softener is Owned
Community Details
- No Home Owners Association
- Pheasant Ridge Subdivision
Listing and Financial Details
- Assessor Parcel Number 45-19-10-201-003.000-037
Ownership History
Purchase Details
Home Financials for this Owner
Home Financials are based on the most recent Mortgage that was taken out on this home.Similar Homes in Lowell, IN
Home Values in the Area
Average Home Value in this Area
Purchase History
| Date | Buyer | Sale Price | Title Company |
|---|---|---|---|
| Nowacki Stanley | $385,000 | Fidelity National Title |
Mortgage History
| Date | Status | Borrower | Loan Amount |
|---|---|---|---|
| Open | Nowacki Stanley | $275,000 |
Property History
| Date | Event | Price | Change | Sq Ft Price |
|---|---|---|---|---|
| 05/17/2024 05/17/24 | Sold | $385,000 | +1.3% | $263 / Sq Ft |
| 04/22/2024 04/22/24 | Pending | -- | -- | -- |
| 04/21/2024 04/21/24 | For Sale | $379,999 | 0.0% | $260 / Sq Ft |
| 04/06/2024 04/06/24 | Pending | -- | -- | -- |
| 04/04/2024 04/04/24 | For Sale | $379,999 | -- | $260 / Sq Ft |
Tax History Compared to Growth
Tax History
| Year | Tax Paid | Tax Assessment Tax Assessment Total Assessment is a certain percentage of the fair market value that is determined by local assessors to be the total taxable value of land and additions on the property. | Land | Improvement |
|---|---|---|---|---|
| 2024 | $5,824 | $309,200 | $70,000 | $239,200 |
| 2023 | $2,466 | $309,100 | $70,000 | $239,100 |
| 2022 | $2,512 | $287,400 | $70,000 | $217,400 |
| 2021 | $1,785 | $223,100 | $46,000 | $177,100 |
| 2020 | $1,605 | $210,800 | $46,000 | $164,800 |
| 2019 | $1,669 | $207,400 | $46,000 | $161,400 |
| 2018 | $1,656 | $206,200 | $46,000 | $160,200 |
| 2017 | $1,762 | $205,800 | $46,000 | $159,800 |
| 2016 | $1,689 | $204,000 | $46,000 | $158,000 |
| 2014 | $1,525 | $191,400 | $46,000 | $145,400 |
| 2013 | $1,513 | $184,100 | $46,000 | $138,100 |
Agents Affiliated with this Home
-
Megan Kovach

Seller's Agent in 2024
Megan Kovach
New Chapter Real Estate
(219) 671-7006
5 in this area
38 Total Sales
-
Rebecca Mitchell
R
Buyer's Agent in 2024
Rebecca Mitchell
Realty Executives
(219) 276-2019
1 in this area
13 Total Sales
Map
Source: Northwest Indiana Association of REALTORS®
MLS Number: 801674
APN: 45-19-10-201-003.000-037
- Lot 99 W 157th Place
- 9218 W 155th Ave
- 10604 W 157th Ave
- 6797 160th Place
- 6779 160th Place
- 6723 160th Place
- 6677 160th Place
- 6645 160th Place
- 6633 160th Place
- 6801 160th Place
- 6618 160th Place
- 6668 160th Place
- 6686 160th Place
- 6721 W 158th Place
- 15042 Carey St Unit B
- 6764 W 159th Ave
- 6795 W 159th Ln
- 15932 Stevenson St
- 15944 Stevenson St
- 15948 Stevenson St
- 8710 W 157th Place Unit 10
- 8600 W 157th Place Unit 10
- 8655 W 157th Place
- 8695 W 157th Place
- 8601 W 157th Place
- 8693 W 156th Ct
- 8743 W 156th Ct
- Lot 81 Truman St
- lot 82 Truman St
- Lot #80 Truman St
- Lot 84 Truman St
- Lot 85 Truman St
- 8790 W 157th Place
- 0-Lot 99 W 157th Place
- 8755 W 157th Place
- 15887 Truman St
- 8889 158th Ct
- 8889 W 156th Ct
- 15759 Truman St
- 8799 W 157th Place






