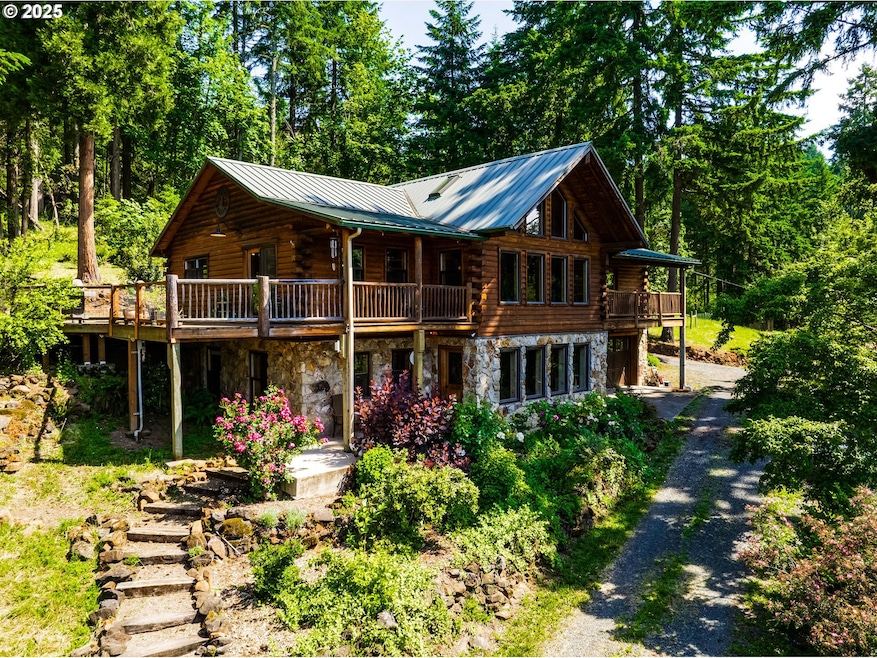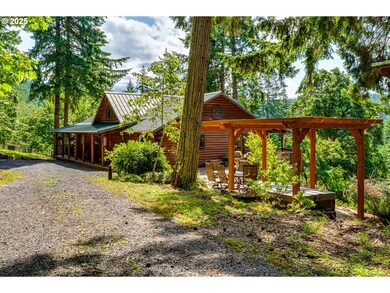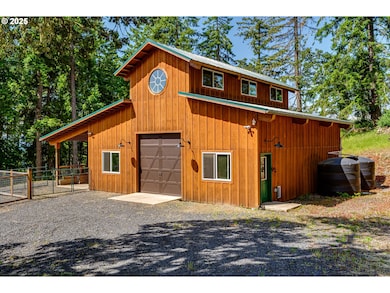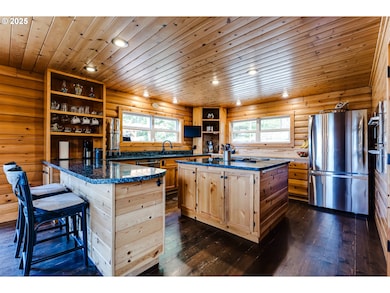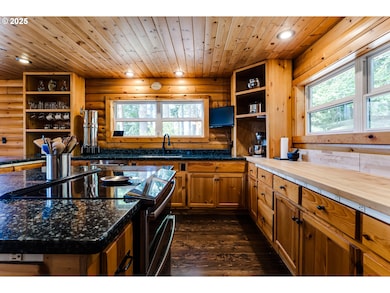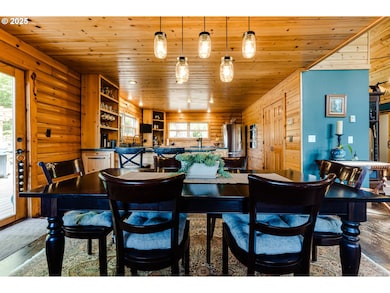86561 R Baker Rd Springfield, OR 97478
Estimated payment $6,444/month
Highlights
- Barn
- Second Garage
- View of Trees or Woods
- Spa
- RV Access or Parking
- Heated Floors
About This Home
New Price! Elk Ranch, Hobby Farm, this 3 bedroom 2 and 1/2 bath home blends classic log construction with thoughtful upgrades throughout. High-speed cable internet installed. The main level includes an updated primary suite with remodeled master, rich wood flooring, and a large living area perfect for entertaining. The kitchen is equipped with built-in appliances including a range, double ovens, one with convection and microwave, bread proofing drawer, dishwasher, and walk-in pantry. Downstairs, enjoy upgraded features such as heated tile flooring, 2 bedrooms, family entertainment room, dedicated weight room, updated laundry area, a dog wash station and an upgraded well system. A new ductless A/C system. County shows finished square footage as 2,833, with current upgrades finished square footage is 3,384 in main house. Exterior amenities include two electric gates, a brand new carport, 14x20 livestock-ready barn, a playground for the little ones, and a newly installed hot tub. A stunning new 36x36 workshop/office includes 2 horse stalls and loft with a back patio overlooking a beautiful forest and cross-fenced field. Tractor, trailer, zero turn mower and shop equipment may be available for sale directly with seller. The property is primarily wooded, and served by a private well, spring fed water tank and catchment system and standard septic system. Located within the desirable Pleasant Hill School District. A truly unique opportunity to own a private estate with luxury living—just minutes from town.
Home Details
Home Type
- Single Family
Est. Annual Taxes
- $5,927
Year Built
- Built in 1995
Lot Details
- 18.93 Acre Lot
- Property fronts a private road
- Poultry Coop
- Cross Fenced
- Secluded Lot
- Sloped Lot
- Wooded Lot
- Private Yard
- Property is zoned F2
Parking
- 2 Car Attached Garage
- Carport
- Second Garage
- Workshop in Garage
- Driveway
- RV Access or Parking
Property Views
- Woods
- Mountain
Home Design
- Log Cabin
- Metal Roof
- Log Siding
Interior Spaces
- 3,384 Sq Ft Home
- 2-Story Property
- High Ceiling
- Wood Burning Stove
- Wood Burning Fireplace
- Natural Light
- Vinyl Clad Windows
- Family Room
- Living Room
- Dining Room
Kitchen
- Walk-In Pantry
- Built-In Double Convection Oven
- Built-In Range
- Dishwasher
Flooring
- Wood
- Heated Floors
Bedrooms and Bathrooms
- 3 Bedrooms
Accessible Home Design
- Accessibility Features
- Accessible Parking
Outdoor Features
- Spa
- Covered Deck
- Patio
- Shed
- Porch
Schools
- Pleasant Hill Elementary And Middle School
- Pleasant Hill High School
Farming
- Barn
Utilities
- No Cooling
- Zoned Heating
- Heating System Uses Wood
- Baseboard Heating
- Well
- Septic Tank
- High Speed Internet
Community Details
- No Home Owners Association
Listing and Financial Details
- Assessor Parcel Number 1134210
Map
Home Values in the Area
Average Home Value in this Area
Tax History
| Year | Tax Paid | Tax Assessment Tax Assessment Total Assessment is a certain percentage of the fair market value that is determined by local assessors to be the total taxable value of land and additions on the property. | Land | Improvement |
|---|---|---|---|---|
| 2025 | $5,013 | $417,257 | -- | -- |
| 2024 | $4,904 | $405,104 | -- | -- |
| 2023 | $4,904 | $393,305 | $0 | $0 |
| 2022 | $4,191 | $381,850 | $0 | $0 |
| 2021 | $4,063 | $370,729 | $0 | $0 |
| 2020 | $3,868 | $359,932 | $0 | $0 |
| 2019 | $3,654 | $349,449 | $0 | $0 |
| 2018 | $3,656 | $329,389 | $0 | $0 |
| 2017 | $3,431 | $329,389 | $0 | $0 |
| 2016 | $3,329 | $73,752 | $0 | $0 |
| 2015 | $740 | $71,604 | $0 | $0 |
| 2014 | $721 | $69,518 | $0 | $0 |
Property History
| Date | Event | Price | List to Sale | Price per Sq Ft |
|---|---|---|---|---|
| 11/16/2025 11/16/25 | Pending | -- | -- | -- |
| 10/23/2025 10/23/25 | Price Changed | $1,130,000 | -1.7% | $334 / Sq Ft |
| 09/18/2025 09/18/25 | Price Changed | $1,150,000 | -3.8% | $340 / Sq Ft |
| 08/19/2025 08/19/25 | Price Changed | $1,195,000 | -4.4% | $353 / Sq Ft |
| 08/05/2025 08/05/25 | Price Changed | $1,250,000 | -3.5% | $369 / Sq Ft |
| 07/01/2025 07/01/25 | Price Changed | $1,295,000 | -6.5% | $383 / Sq Ft |
| 06/06/2025 06/06/25 | For Sale | $1,385,000 | -- | $409 / Sq Ft |
Purchase History
| Date | Type | Sale Price | Title Company |
|---|---|---|---|
| Personal Reps Deed | $700,000 | First American |
Mortgage History
| Date | Status | Loan Amount | Loan Type |
|---|---|---|---|
| Open | $510,400 | New Conventional |
Source: Regional Multiple Listing Service (RMLS)
MLS Number: 535649766
APN: 1134210
- 1184 S 69th St
- 0 S 73rd St Unit 24191573
- 952 S 69th St
- 745 S 71st St
- 7025 Glacier Dr
- 967 S 66th Place
- 6831 Holly St
- 6715 Ivy St
- 995 S 67th St
- 0 S 69th Place
- 85961 Edenvale Rd
- 85961 Edenvale Rd Unit SP 74
- 595 S 68th Place
- 6964 Bluebelle Way
- 0 S 67th St Unit 693960327
- 1839 S 57th St
- 296 S 68th Ct
- 0 Forest Ridge Dr Unit 637211360
- 0 Forest Ridge Dr Unit 298125461
- 0 Forest Ridge Dr Unit 415181610
