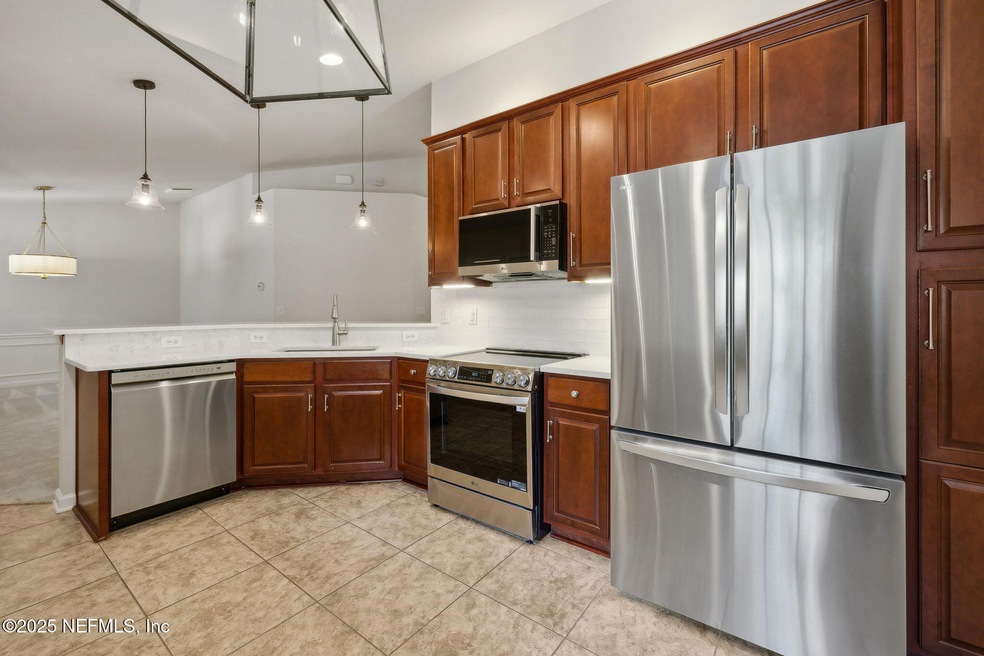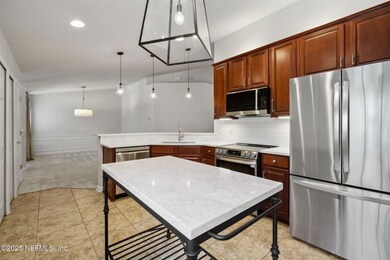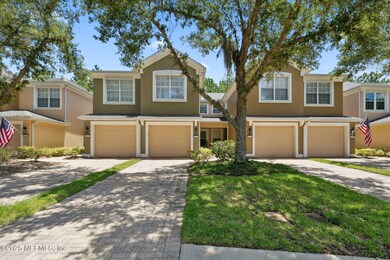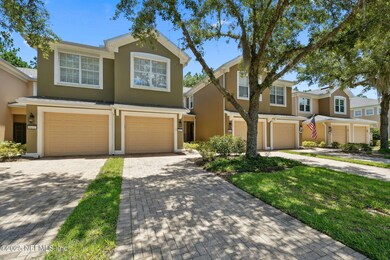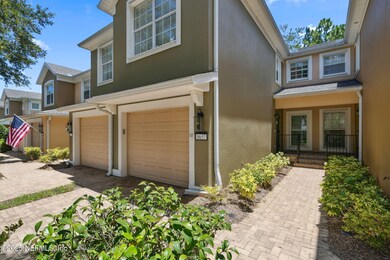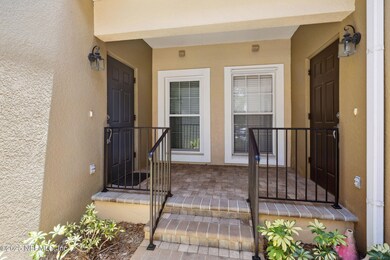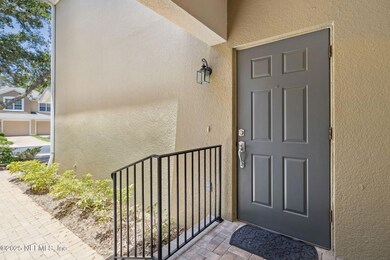
8657 Little Swift Cir Unit 27D Jacksonville, FL 32256
Baymeadows East NeighborhoodHighlights
- Fitness Center
- Senior Community
- Views of Trees
- Security Service
- Gated Community
- Open Floorplan
About This Home
As of July 2025''EXCEPTIONAL VALUE'' in The Tides @ Sweetwater! This pristine, like new, 'MOVE-IN READY' 2BDRM/2BA, plus DEN, 1,857 SF condo is located in Jacksonville's Premier 55+ Active Adult Community - SWEETWATER BY DEL WEBB! The Open, Split-Bedroom Floor Plan boasts of vaulted ceilings, and BRAND-NEW INTERIOR PAINT AND CARPET THROUGHOUT! Enjoy entertaining Family & Friends in the open Gourmet Kitchen/Dining Room/Great Room combination. The spacious Great Room opens with 4 - 8ft. sliders to an oversized (21'6'' x 10') Screened Lanai with serene & private nature preserve views. The spectacular UPGRADED GOURMET KITCHEN comes fully equipped with warm 42-inch maple wood cabinetry with plenty of pantry storage, stunning LG Stainless Appliances, Quartz Countertops w/ a large Single Bowl Undermount Sink, Breakfast Bar, Subway Tile Backsplash, Over & Under Cabinet Lighting, Pendant Lighting and a Marble Top Prep Island that conveys! Newer HVAC & LG Washer & Dryer. All Custom Draperies Convey! The Den/Office/Flex Room with a double door entry does have a small closet, and could be used as a 3rd bedroom. The 2nd Bedroom has it's very own entry to the 2nd Bath making it ideal for visiting guests. The Primary Bedroom & Bath has His/Her Cultured Marble Top Vanity, Separate Water Closet, and a Large Walk-in Shower & Closet. Designer Paver Driveway and Walkway. 1-car attached garage, & ample guest parking nearby. No CDD Fees!
THE TIDES @ SWEETWATER BY DEL WEBB is centrally located to major shopping (St. John's Town Center), grocery stores, restaurants, pharmacies, major medical (Mayo Clinic & Urgent Care), & easy access to major highways, the airport, and the beaches.
SWEETWATER residents enjoy the World-Class 22,000 SF Amenities Center called Summerland Hall, w/State-of-the-Art Fitness Center, Indoor heated & Outdoor Pools, indoor Jacuzzi, Ballroom & Dance Floor, Game & Crafts Rooms, Library, Business Center, Yoga/Pilates Room, Billiards Room, & a variety of Chartered Clubs & Interest Groups -- all staffed by a full-time Lifestyle Director. Tennis/Pickleball courts, bocce ball courts, outdoor pavilion for picnicking, lighted walking/nature trails, bike lanes, & much more!
Welcome home to the Sweet Life of Sweetwater at 8657 Little Swift Circle!
Last Agent to Sell the Property
RE/MAX SPECIALISTS PV License #3068162 Listed on: 07/31/2025

Property Details
Home Type
- Condominium
Est. Annual Taxes
- $2,209
Year Built
- Built in 2008 | Remodeled
Lot Details
- Property fronts a private road
- Front and Back Yard Sprinklers
- Wooded Lot
HOA Fees
Parking
- 1 Car Garage
- Garage Door Opener
- Additional Parking
Home Design
- Wood Frame Construction
- Shingle Roof
- Concrete Siding
- Block Exterior
- Stucco
Interior Spaces
- 1,857 Sq Ft Home
- 1-Story Property
- Open Floorplan
- Vaulted Ceiling
- Ceiling Fan
- Screened Porch
- Views of Trees
Kitchen
- Breakfast Area or Nook
- Electric Oven
- Electric Cooktop
- Microwave
- Ice Maker
- Dishwasher
- Disposal
Flooring
- Carpet
- Tile
Bedrooms and Bathrooms
- 2 Bedrooms
- Split Bedroom Floorplan
- Walk-In Closet
- In-Law or Guest Suite
- 2 Full Bathrooms
- Shower Only
Laundry
- Laundry in unit
- Dryer
- Washer
Home Security
- Security System Owned
- Security Gate
Utilities
- Central Heating and Cooling System
- Hot Water Heating System
- Underground Utilities
- Electric Water Heater
Additional Features
- Balcony
- Accessory Dwelling Unit (ADU)
Listing and Financial Details
- Assessor Parcel Number 1677570334
Community Details
Overview
- Senior Community
- Association fees include insurance, ground maintenance, maintenance structure, pest control, security, trash
- The Tides Condominium Assn/ Sweetwater Master Association, Phone Number (904) 519-6673
- Tides Condo At Sweetwater Subdivision
- On-Site Maintenance
Amenities
- Community Barbecue Grill
- Clubhouse
Recreation
- Tennis Courts
- Pickleball Courts
- Fitness Center
- Community Spa
- Jogging Path
Security
- Security Service
- Gated Community
- Hurricane or Storm Shutters
- Fire and Smoke Detector
Ownership History
Purchase Details
Home Financials for this Owner
Home Financials are based on the most recent Mortgage that was taken out on this home.Purchase Details
Home Financials for this Owner
Home Financials are based on the most recent Mortgage that was taken out on this home.Similar Homes in Jacksonville, FL
Home Values in the Area
Average Home Value in this Area
Purchase History
| Date | Type | Sale Price | Title Company |
|---|---|---|---|
| Warranty Deed | $185,000 | Osborne & Sheffield Title Sv | |
| Special Warranty Deed | $184,900 | Gulfatlantic Title |
Mortgage History
| Date | Status | Loan Amount | Loan Type |
|---|---|---|---|
| Open | $185,000 | VA | |
| Previous Owner | $181,755 | VA | |
| Previous Owner | $190,975 | VA |
Property History
| Date | Event | Price | Change | Sq Ft Price |
|---|---|---|---|---|
| 07/31/2025 07/31/25 | Sold | $273,000 | -0.7% | $147 / Sq Ft |
| 07/31/2025 07/31/25 | For Sale | $274,900 | 0.0% | $148 / Sq Ft |
| 07/31/2025 07/31/25 | Off Market | $274,900 | -- | -- |
| 07/11/2025 07/11/25 | Pending | -- | -- | -- |
| 06/27/2025 06/27/25 | For Sale | $274,900 | +48.6% | $148 / Sq Ft |
| 12/17/2023 12/17/23 | Off Market | $185,000 | -- | -- |
| 12/18/2015 12/18/15 | Sold | $185,000 | -5.1% | $100 / Sq Ft |
| 11/09/2015 11/09/15 | Pending | -- | -- | -- |
| 09/18/2015 09/18/15 | For Sale | $194,900 | -- | $105 / Sq Ft |
Tax History Compared to Growth
Tax History
| Year | Tax Paid | Tax Assessment Tax Assessment Total Assessment is a certain percentage of the fair market value that is determined by local assessors to be the total taxable value of land and additions on the property. | Land | Improvement |
|---|---|---|---|---|
| 2025 | $2,209 | $173,526 | -- | -- |
| 2024 | $2,134 | $168,636 | -- | -- |
| 2023 | $2,134 | $163,725 | $0 | $0 |
| 2022 | $2,005 | $158,957 | $0 | $0 |
| 2021 | $1,983 | $154,328 | $0 | $0 |
| 2020 | $1,959 | $152,198 | $0 | $0 |
| 2019 | $1,930 | $148,777 | $0 | $0 |
| 2018 | $1,899 | $146,003 | $0 | $0 |
| 2017 | $1,869 | $143,000 | $0 | $143,000 |
| 2016 | $2,186 | $158,000 | $0 | $0 |
| 2014 | $2,930 | $0 | $0 | $0 |
Agents Affiliated with this Home
-

Seller's Agent in 2025
SUE HOLT
RE/MAX
(904) 923-1094
9 in this area
22 Total Sales
-

Buyer's Agent in 2025
Lois Marris
PONTE VEDRA CLUB REALTY, INC.
(507) 398-3251
4 in this area
11 Total Sales
-

Buyer's Agent in 2015
DEBORAH NORMAN
HOMEPRO REALTY JACKSONVILLE LLC
9 Total Sales
-
D
Buyer's Agent in 2015
DEBORAH SMITH
PITTMAN REALTY, INC
Map
Source: realMLS (Northeast Florida Multiple Listing Service)
MLS Number: 2095585
APN: 167757-0334
- 8699 Little Swift Cir Unit 25G
- 8495 Little Swift Cir Unit 35A
- 8561 Little Swift Cir Unit 32D
- 8681 Mabel Dr
- 8757 Little Swift Cir Unit 22F
- 11890 Surfbird Cir Unit 42E
- 11824 Surfbird Cir Unit 21D
- 8662 Mabel Dr
- 11889 Surfbird Cir Unit 10F
- 11895 Surfbird Cir Unit 11A
- 11781 Surfbird Cir Unit 6B
- 8578 Mabel Dr
- 11929 Surfbird Cir Unit 12F
- 11725 Surfbird Cir Unit 4C
- 11693 Surfbird Cir Unit 2G
- 8678 Homeplace Dr
- 11466 Newtonian Blvd
- 8513 Mabel Dr
- 9831 Del Webb Pkwy Unit 4406
- 9831 Del Webb Pkwy Unit 4308
