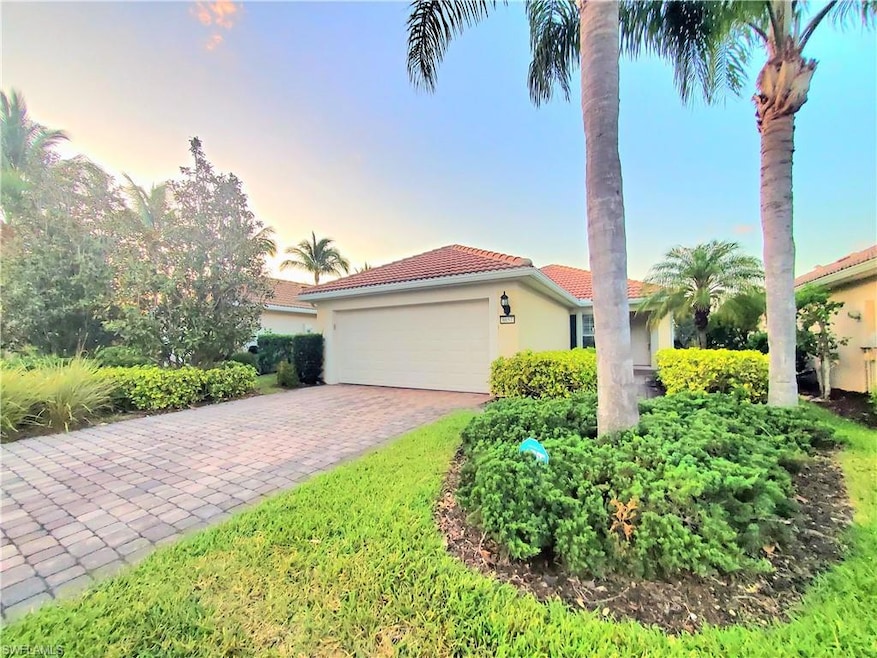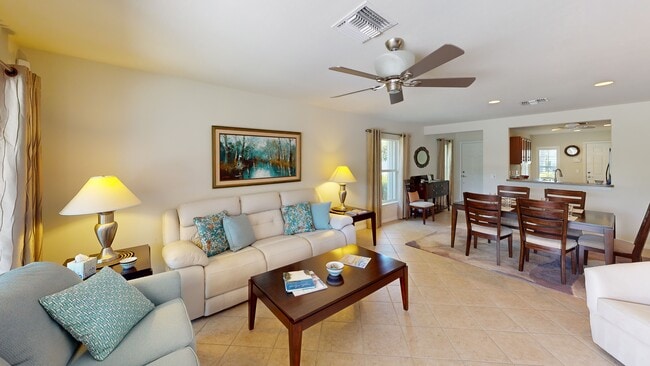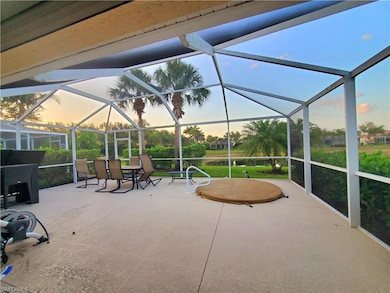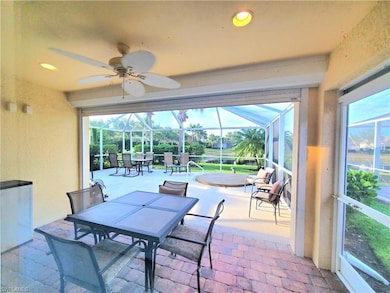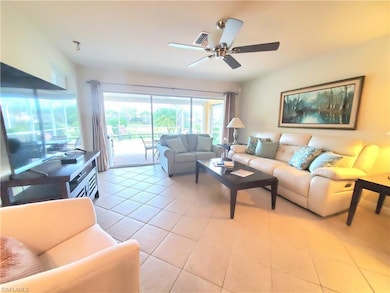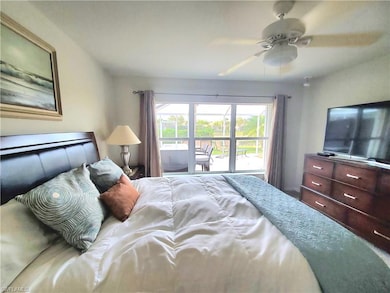
8657 Querce Ct Naples, FL 34114
Estimated payment $3,263/month
Highlights
- Lake Front
- Basketball Court
- Gated Community
- Fitness Center
- Heated Spa
- Clubhouse
About This Home
LOWEST PRICED SINGLE FAMILY in zip 34114! So yes you can live the dream in Naples FL! Beautiful move-in ready 3 Bedroom in Multi-Awarded winning Verona Walk. Ultimate outdoor living here with oversized screened lanai and in-ground Hot Tub Spa. Water views and spectacular sunsets are a true showstopper. Perfect for hosting unforgettable gatherings or soaking in the beautiful Florida sunshine. You're invited to fun and leisure with vacation inspired amenities and Resort lifestyle. Electric shutters and under roof area allows for easy closing and securing when away. Inside, the open floor plan is adorned by Plantation shutters, and enhanced with easy close acordian shutters outside on all . NEW AC Oct 2022. Lots of storage space, HUGE walk-in closet in the primary bedroom, 2 more in hallway, pull out drawers in the pantry. The 3rd bedroom features a murphy bed and gorgeous built in cabinets and desk make this a perfect guest bedroom or office for ideal work from home. Eat-in kitchen has sleek finishes that blend style and functionality. Furniture may be included if desired and every room feels crisp, clean, and move-in ready. Low fees and easy living with lawn maintained for you. Community Winner Awards multiple years. Kayak in lakes, bike or walk trails meandering through miles of Venetian bridges over lakes and lush landscaping all leading to the Town Center. Full time activity director makes it easy to know neighbors, keep active, have fun. Pickleball courts, resort-style pool, lap pool, Fitness gym, lit Tennis. Security, 24-hour guard gate. Renowned Blue Zone community. Pet friendly. Unique with its own post office, gas station, bank, salon, car wash, dining and bar. New shopping and Medical centers minutes away add convenience. Easy access to beaches, dining, art, theatre, and I-75. This home is an entertainer’s delight and a serene retreat—all in one. Perfect for full, part time or rent for investment. Why buy a condo or villa when you can have a single family home!
Home Details
Home Type
- Single Family
Est. Annual Taxes
- $3,595
Year Built
- Built in 2010
Lot Details
- 5,227 Sq Ft Lot
- 40 Ft Wide Lot
- Lake Front
- Rectangular Lot
HOA Fees
- $460 Monthly HOA Fees
Parking
- 2 Car Attached Garage
- Deeded Parking
Home Design
- Concrete Block With Brick
- Concrete Foundation
- Stucco
- Tile
Interior Spaces
- Property has 1 Level
- Furnished or left unfurnished upon request
- Plantation Shutters
- Great Room
- Combination Dining and Living Room
- Home Office
- Library
- Screened Porch
- Lake Views
- Home Security System
Kitchen
- Eat-In Kitchen
- Breakfast Bar
- Self-Cleaning Oven
- Electric Cooktop
- Grill
- Microwave
- Dishwasher
- Disposal
Flooring
- Carpet
- Tile
Bedrooms and Bathrooms
- 3 Bedrooms
- Split Bedroom Floorplan
- Built-In Bedroom Cabinets
- 2 Full Bathrooms
Laundry
- Laundry in unit
- Dryer
- Washer
Pool
- Heated Spa
- In Ground Spa
Outdoor Features
- Basketball Court
- Playground
Utilities
- Central Air
- Heating Available
- Underground Utilities
- Internet Available
- Cable TV Available
Listing and Financial Details
- Assessor Parcel Number 79904158128
Community Details
Overview
- Verona Walk Subdivision
- Mandatory home owners association
Amenities
- Community Barbecue Grill
- Restaurant
- Beauty Salon
- Clubhouse
- Billiard Room
Recreation
- Tennis Courts
- Pickleball Courts
- Bocce Ball Court
- Fitness Center
- Community Pool
- Bike Trail
Security
- Gated Community
Matterport 3D Tour
Floorplan
Map
Home Values in the Area
Average Home Value in this Area
Tax History
| Year | Tax Paid | Tax Assessment Tax Assessment Total Assessment is a certain percentage of the fair market value that is determined by local assessors to be the total taxable value of land and additions on the property. | Land | Improvement |
|---|---|---|---|---|
| 2025 | $3,595 | $425,879 | $219,542 | $206,337 |
| 2024 | $3,487 | $296,996 | -- | -- |
| 2023 | $3,487 | $288,346 | $0 | $0 |
| 2022 | $3,536 | $279,948 | $0 | $0 |
| 2021 | $3,554 | $271,794 | $74,880 | $196,914 |
| 2020 | $2,903 | $216,944 | $0 | $0 |
| 2019 | $2,858 | $212,066 | $0 | $0 |
| 2018 | $2,805 | $208,112 | $0 | $0 |
| 2017 | $2,861 | $203,832 | $0 | $0 |
| 2016 | $2,805 | $199,640 | $0 | $0 |
| 2015 | $2,818 | $198,252 | $0 | $0 |
| 2014 | $2,815 | $146,679 | $0 | $0 |
Property History
| Date | Event | Price | List to Sale | Price per Sq Ft | Prior Sale |
|---|---|---|---|---|---|
| 09/27/2025 09/27/25 | Price Changed | $475,000 | -9.5% | $336 / Sq Ft | |
| 05/18/2025 05/18/25 | For Sale | $525,000 | +57.2% | $371 / Sq Ft | |
| 09/03/2020 09/03/20 | Sold | $334,000 | -1.5% | $240 / Sq Ft | View Prior Sale |
| 08/04/2020 08/04/20 | Pending | -- | -- | -- | |
| 08/03/2020 08/03/20 | For Sale | $339,000 | -- | $244 / Sq Ft |
Purchase History
| Date | Type | Sale Price | Title Company |
|---|---|---|---|
| Deed | -- | -- | |
| Warranty Deed | $334,000 | Attorney | |
| Interfamily Deed Transfer | -- | Attorney | |
| Warranty Deed | $205,150 | Pgp Title |
About the Listing Agent

Nancy has been licensed since 1983 in Mass, in addition to Florida. Nancy is full-time, dedicated to helping you buy or sell a home. Experienced in Residential sales, Tax Deferred 1031 Exchanges, New Construction, First-Time Buyers to Luxury Homes, and Rentals. Nancy is technology savvy, as her prior career was as Director of Systems Development at a prominent financial firm leading teams in MA, RI, NH, TX, and Canada. Nancy's experience in finance, contracts, negotiation, and marketing is
Nancy's Other Listings
Source: Naples Area Board of REALTORS®
MLS Number: 225042473
APN: 79904158128
- 8945 Malibu St Unit 204
- 8949 Malibu St Unit 303
- 8073 Panther Trail Unit 1403
- 8953 Malibu St Unit 402
- 8055 Tiger Cove Unit 608
- 8957 Malibu St Unit 502
- 8749 Querce Ct
- 8075 Tiger Cove Unit 1711
- 7267 Salerno Ct
- 8975 Malibu St Unit 1304
- 8650 Palermo Ct
- 8681 Erice Ct
- 8997 Cambria Cir Unit 2002
- 8687 Genova Ct
- 8188 Saratoga Dr Unit 703
- 8689 Querce Ct
- 8693 Querce Ct
- 8945 Malibu St
- 8073 Panther Trail Unit 1404
- 8065 Tiger Cove Unit 1604
- 7259 Salerno Ct
- 7294 Salerno Ct
- 8085 Celeste Dr Unit 812
- 7310 Salerno Ct
- 8095 Celeste Dr Unit 715
- 8685 Erice Ct
- 8677 Erice Ct
- 8986 Cambria Cir Unit 22
- 7203 Salerno Ct
- 8997 Cambria Cir Unit 2002
- 8125 Celeste Dr Unit 5113
- 8125 Celeste Dr Unit 5216
- 8135 Celeste Dr Unit 4218
- 8485 Deimille Ct
- 8036 Belmont Ct Unit ID1073497P
