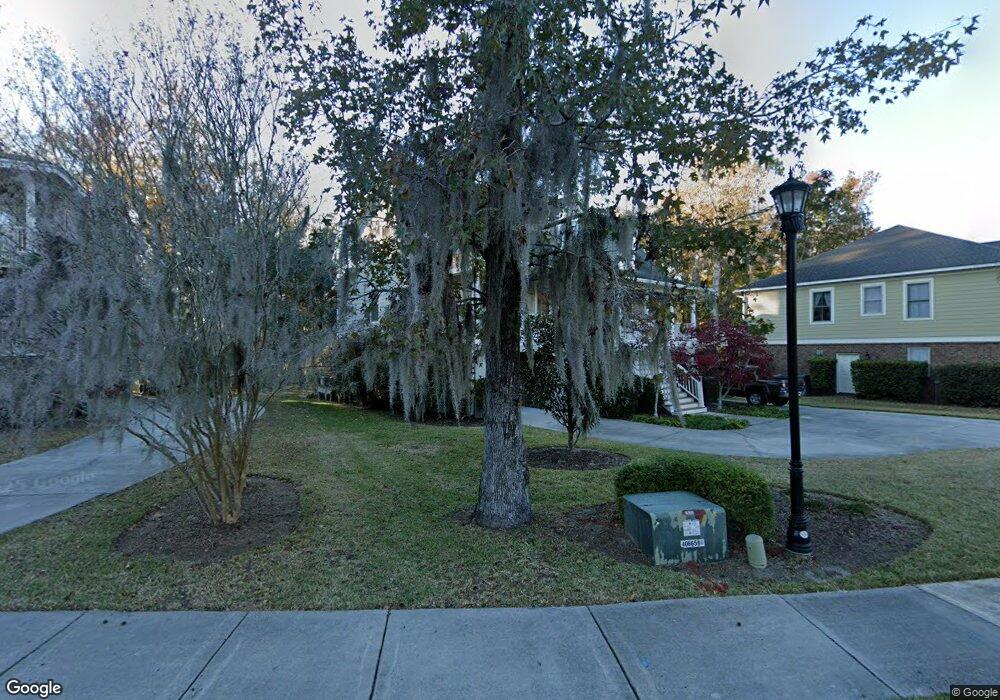8657 Refuge Point Cir North Charleston, SC 29420
Estimated Value: $631,000 - $853,000
4
Beds
4
Baths
2,900
Sq Ft
$255/Sq Ft
Est. Value
About This Home
This home is located at 8657 Refuge Point Cir, North Charleston, SC 29420 and is currently estimated at $740,266, approximately $255 per square foot. 8657 Refuge Point Cir is a home located in Dorchester County with nearby schools including Eagle Nest Elementary School, River Oaks Middle School, and Fort Dorchester High School.
Ownership History
Date
Name
Owned For
Owner Type
Purchase Details
Closed on
Aug 15, 2014
Sold by
Mortimer James R and Mortimer Michele J
Bought by
Lytton Richard L and Lytton Marcia L
Current Estimated Value
Home Financials for this Owner
Home Financials are based on the most recent Mortgage that was taken out on this home.
Original Mortgage
$310,000
Interest Rate
4.16%
Mortgage Type
VA
Purchase Details
Closed on
Apr 26, 2010
Sold by
Low Country Panel Systems Llc
Bought by
Mortimer James R and Mortimer Michele J
Home Financials for this Owner
Home Financials are based on the most recent Mortgage that was taken out on this home.
Original Mortgage
$392,540
Interest Rate
4.99%
Mortgage Type
VA
Purchase Details
Closed on
Jun 17, 2005
Sold by
Dietrich Jeffrey M and Dietrich Alma
Bought by
Low Country Panel Systems Llc
Home Financials for this Owner
Home Financials are based on the most recent Mortgage that was taken out on this home.
Original Mortgage
$125,550
Interest Rate
5.54%
Mortgage Type
Purchase Money Mortgage
Purchase Details
Closed on
Dec 16, 2003
Sold by
Refuge At Whitehall Llc
Bought by
Dietrich Jeffrey M and Dietrich Alma
Create a Home Valuation Report for This Property
The Home Valuation Report is an in-depth analysis detailing your home's value as well as a comparison with similar homes in the area
Home Values in the Area
Average Home Value in this Area
Purchase History
| Date | Buyer | Sale Price | Title Company |
|---|---|---|---|
| Lytton Richard L | $410,000 | -- | |
| Mortimer James R | $380,000 | -- | |
| Low Country Panel Systems Llc | $139,500 | -- | |
| Dietrich Jeffrey M | $119,500 | -- |
Source: Public Records
Mortgage History
| Date | Status | Borrower | Loan Amount |
|---|---|---|---|
| Previous Owner | Lytton Richard L | $310,000 | |
| Previous Owner | Mortimer James R | $392,540 | |
| Previous Owner | Low Country Panel Systems Llc | $125,550 |
Source: Public Records
Tax History Compared to Growth
Tax History
| Year | Tax Paid | Tax Assessment Tax Assessment Total Assessment is a certain percentage of the fair market value that is determined by local assessors to be the total taxable value of land and additions on the property. | Land | Improvement |
|---|---|---|---|---|
| 2024 | $4,313 | $19,735 | $5,600 | $14,135 |
| 2023 | $4,313 | $16,839 | $5,000 | $11,839 |
| 2022 | $4,231 | $16,840 | $5,000 | $11,840 |
| 2021 | $4,231 | $16,840 | $5,000 | $11,840 |
| 2020 | $4,067 | $16,839 | $5,000 | $11,839 |
| 2019 | $4,008 | $16,839 | $5,000 | $11,839 |
| 2018 | $3,886 | $16,150 | $2,400 | $13,750 |
| 2017 | $3,800 | $16,150 | $2,400 | $13,750 |
| 2016 | $3,800 | $16,150 | $2,400 | $13,750 |
| 2015 | $3,790 | $16,150 | $2,400 | $13,750 |
| 2014 | -- | $373,100 | $0 | $0 |
Source: Public Records
Map
Nearby Homes
- 8607 Kennestone Ln
- 8704 Silver Perch Ln
- 8713 Silver Perch Ln
- 8715 Silver Perch Ln
- 8719 Silver Perch Ln
- 8717 Silver Perch Ln
- 8723 Silver Perch Ln
- 8721 Silver Perch Ln
- 8728 Silver Creek Ln
- 8608 Hickory Creek Ln
- 8740 Silver Perch Ln
- 8620 Coppergrove Dr
- 8657 Coppergrove Dr
- 5411 Overland Trail
- 5360 Greggs Landing
- 8610 Heatherglen Ct
- 5456 Rising Tide
- 8701 Caspiana Ln
- 5470 Rising Tide
- 5488 Altamaha Dr
- 8657 Refuge Pointe Cir
- 8653 Refuge Point Cir
- 8665 Refuge Point Cir
- 8649 Refuge Pointe Cir
- 8649 Refuge Point Cir
- 8669 Refuge Point Cir
- 8598 Refuge Point Cir
- 8669 Refuge Pointe Cir
- 8645 Refuge Point Cir
- 8532 Refuge Pointe Cir
- 8624 Refuge Pointe Cir
- 8616 Refuge Point Cir
- 0 Refuge Point Cir Unit 2721897
- 0 Refuge Point Cir Unit 2833935
- 0 Refuge Point Cir Unit 2833934
- 0 Refuge Point Cir Unit 2833936
- 0 Refuge Point Cir Unit 1200564
- 8673 Refuge Point Cir
- 8594 Refuge Point Cir
- 8641 Refuge Point Cir
