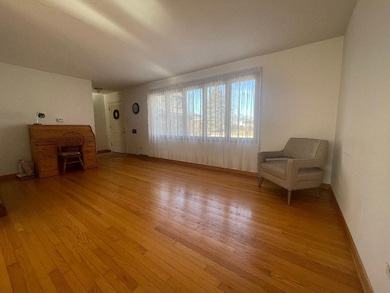
8657 W 145th Place Orland Park, IL 60462
Silver Lake North NeighborhoodHighlights
- Property is near a park
- Wood Flooring
- Sitting Room
- Prairie Elementary School Rated A
- Full Attic
- Workshop
About This Home
As of April 2025Discover this highly desirable area of Orland Park home showcasing a charming 3-bedroom, 2-bath split-level design highlighted by beautiful hardwood floors throughout. Experience seamless indoor-outdoor living with a sliding door from the kitchen that leads to a patio, perfect for relaxation and entertainment. The eat-in kitchen flows effortlessly into the spacious lower-level family room, which includes a 3/4 bath and features a stunning wall-to-wall wood-burning/gas fireplace. The main bath on the upper level offers a convenient pass-through to the master bedroom. Additional highlights of this home include a large laundry room with a dedicated work area and ample cabinetry for storage. Situated on an oversized, extra deep lot, the property is equipped with newer systems, including a sump pump, hot water heater, A/C unit, furnace, and appliances, and roof ( ensuring peace of mind. You'll also appreciate the generous 2-1/2 car garage. Nestled in a quiet, tree-lined neighborhood, this property is conveniently located near the mall and various transportation options.
Last Agent to Sell the Property
Century 21 Circle License #475123022 Listed on: 02/26/2025

Home Details
Home Type
- Single Family
Est. Annual Taxes
- $7,266
Year Built
- Built in 1970
Lot Details
- 0.5 Acre Lot
- Lot Dimensions are 80x130
- Fenced
- Paved or Partially Paved Lot
Parking
- 2 Car Garage
- Driveway
Home Design
- Split Level Home
- Tri-Level Property
- Brick Exterior Construction
- Asphalt Roof
- Concrete Perimeter Foundation
Interior Spaces
- 1,356 Sq Ft Home
- Wood Burning Fireplace
- Fireplace With Gas Starter
- Entrance Foyer
- Family Room with Fireplace
- Sitting Room
- Living Room
- Formal Dining Room
- Workshop
- Utility Room with Study Area
- Partial Basement
- Full Attic
Kitchen
- Range
- Microwave
- Dishwasher
Flooring
- Wood
- Vinyl
Bedrooms and Bathrooms
- 3 Bedrooms
- 3 Potential Bedrooms
- 2 Full Bathrooms
Laundry
- Laundry Room
- Dryer
- Washer
- Sink Near Laundry
Utilities
- Forced Air Heating and Cooling System
- Heating System Uses Natural Gas
- Lake Michigan Water
Additional Features
- Patio
- Property is near a park
Community Details
- Maycliff Subdivision, Tri Level Floorplan
- Laundry Facilities
Listing and Financial Details
- Senior Tax Exemptions
- Homeowner Tax Exemptions
Ownership History
Purchase Details
Home Financials for this Owner
Home Financials are based on the most recent Mortgage that was taken out on this home.Purchase Details
Home Financials for this Owner
Home Financials are based on the most recent Mortgage that was taken out on this home.Similar Homes in Orland Park, IL
Home Values in the Area
Average Home Value in this Area
Purchase History
| Date | Type | Sale Price | Title Company |
|---|---|---|---|
| Warranty Deed | $370,000 | None Listed On Document | |
| Warranty Deed | $166,000 | -- |
Mortgage History
| Date | Status | Loan Amount | Loan Type |
|---|---|---|---|
| Previous Owner | $157,515 | New Conventional | |
| Previous Owner | $84,000 | Credit Line Revolving | |
| Previous Owner | $121,000 | No Value Available |
Property History
| Date | Event | Price | Change | Sq Ft Price |
|---|---|---|---|---|
| 04/17/2025 04/17/25 | Sold | $370,000 | -2.3% | $273 / Sq Ft |
| 03/29/2025 03/29/25 | Pending | -- | -- | -- |
| 03/17/2025 03/17/25 | Price Changed | $378,900 | -2.8% | $279 / Sq Ft |
| 02/26/2025 02/26/25 | For Sale | $389,900 | -- | $288 / Sq Ft |
Tax History Compared to Growth
Tax History
| Year | Tax Paid | Tax Assessment Tax Assessment Total Assessment is a certain percentage of the fair market value that is determined by local assessors to be the total taxable value of land and additions on the property. | Land | Improvement |
|---|---|---|---|---|
| 2024 | $6,174 | $35,000 | $7,800 | $27,200 |
| 2023 | $6,174 | $35,000 | $7,800 | $27,200 |
| 2022 | $6,174 | $26,768 | $6,760 | $20,008 |
| 2021 | $6,010 | $26,768 | $6,760 | $20,008 |
| 2020 | $5,899 | $26,768 | $6,760 | $20,008 |
| 2019 | $4,894 | $24,004 | $6,240 | $17,764 |
| 2018 | $5,491 | $24,004 | $6,240 | $17,764 |
| 2017 | $5,977 | $26,282 | $6,240 | $20,042 |
| 2016 | $5,354 | $21,685 | $5,720 | $15,965 |
| 2015 | $5,268 | $21,685 | $5,720 | $15,965 |
| 2014 | $5,205 | $21,685 | $5,720 | $15,965 |
| 2013 | $5,577 | $24,389 | $5,720 | $18,669 |
Agents Affiliated with this Home
-
Laura LePage

Seller's Agent in 2025
Laura LePage
Century 21 Circle
(708) 668-2626
1 in this area
111 Total Sales
-
Adlin Sosa

Buyer's Agent in 2025
Adlin Sosa
Berkshire Hathaway HomeServices Starck Real Estate
(773) 640-1623
1 in this area
24 Total Sales
Map
Source: Midwest Real Estate Data (MRED)
MLS Number: 12279829
APN: 27-11-109-002-0000
- 8556 W 144th Place
- 8720 Berkley Ct
- 14301 Wooded Path Ln
- 14137 Terry Dr
- 14413 S 90th Ct Unit 3A
- 14143 Ravenswood Dr
- 9055 Fairway Dr
- 14222 Timothy Dr
- 14602 Beech St
- 9125 W 144th Place
- 14641 Birch St
- 14040 Boxwood Ln
- 8621 W 141st St
- 9132 Clairmont Ct Unit 113
- 9137 W 147th St
- 9208 Dexter Ct
- 9205 Montgomery Dr Unit 131
- 15034 Castlebar Ln
- 8959 Dublin St Unit 10D
- 9153 Sutton Ct Unit 94






