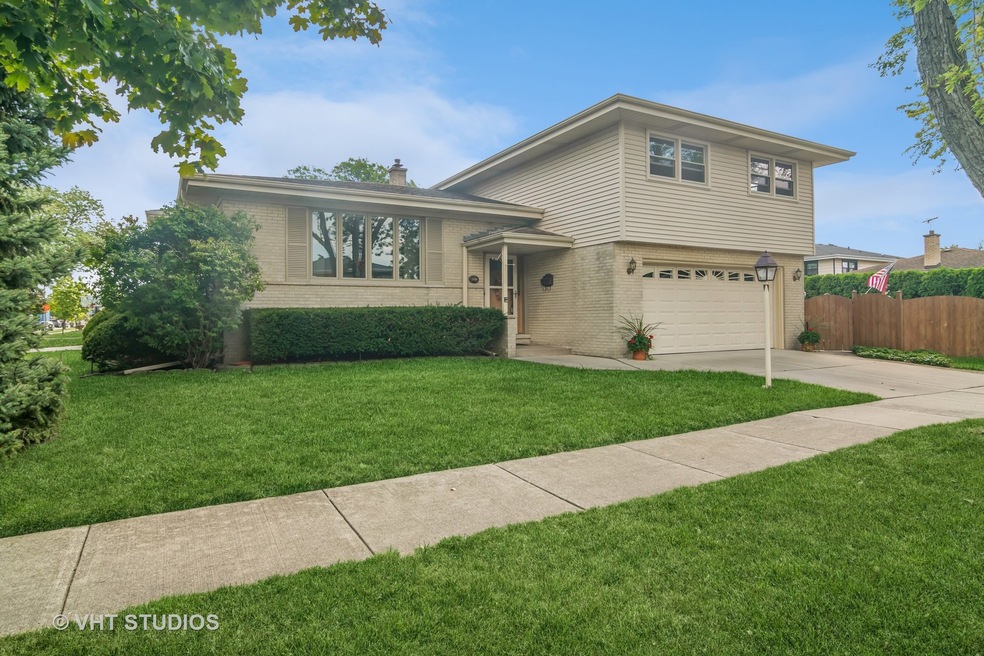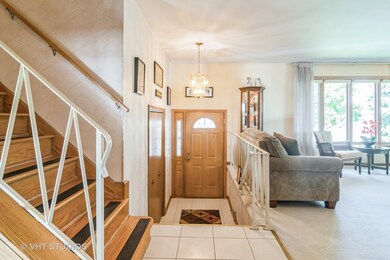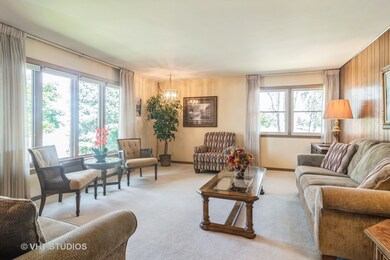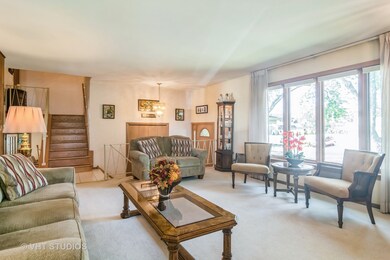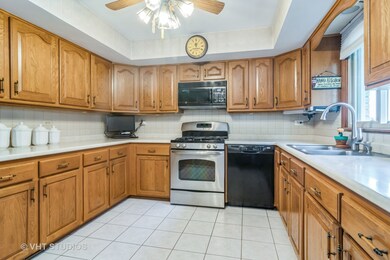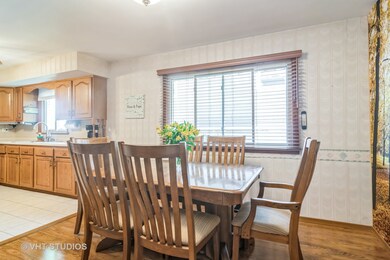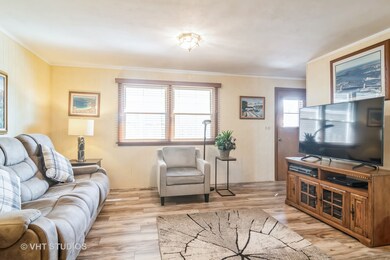
8657 W Normal Ave Niles, IL 60714
Ransom Ridge NeighborhoodHighlights
- Deck
- Recreation Room
- Porch
- Franklin Elementary School Rated A-
- Wood Flooring
- 5-minute walk to Woodland Park
About This Home
As of October 2024NO MORE SHOWINGS~UNDER CONTRACT~Welcome Home to Park Ridge schools with a Niles address paying Niles taxes~Entering this impecable home has you walking up a few steps into the bright and beautiful living room as you begin to imagine all of the family gatherings that can happen here~Notice the expansive kitchen with large areas of counter space for the cook of the family~The eat in area of the kitchen has room for a table and at least 6 chairs if not more~Upstairs to the left is the primary bedroom with a wall full of windows to bring in the morning sun and cool breezes of fall to fill this spacious room~The primary bedroom also has a large closet and en-suite bathroom with a step in shower~Down the hall are three more bedrooms all with plenty of room to accomodate all the furniture you would want as well as large closet space in each room~The current owners are using one bedroom as an office~The hall bathroom has a bath tub/shower~The lower level is the family room where everyone has plenty of space to relax for a cozy movie night~On one side of the family room is a bar which can be utilized as such or simply remove it and you have even more space for entertaining~Just off the family room is the laundry room with a washer/dryer/sink and also has cabinets for storage with access to the backyard~Below grade is the basement/recreation room which is enormous and has several more closets and rooms for storage~ The home boosts hardwood flooring in part of the kitchen, stairways, and two bedrooms but don't forget the carpeted living room and primary bedroom both have hardwood underneath~The backyard is fenced with a 252 square foot deck while still having a great deal of space for a garden, etc.~Located close to everything--restaurants, shopping, expressways, and all the amenities you can think of to live in the suburbs of Chicago~An added feature is having your choice of high schools to choose from either Maine East or Maine South~Property being sold 'As Is'~Come see your next home today at 8657 Normal NOT 8567!!!!
Last Agent to Sell the Property
Baird & Warner License #475165431 Listed on: 09/06/2024

Last Buyer's Agent
@properties Christie's International Real Estate License #475134026

Home Details
Home Type
- Single Family
Est. Annual Taxes
- $10,455
Year Built
- Built in 1968
Lot Details
- Lot Dimensions are 116 x 59.9 x 116 x 59.9
- Sprinkler System
Parking
- 2 Car Attached Garage
- Garage Door Opener
- Parking Included in Price
Interior Spaces
- 2,114 Sq Ft Home
- 2-Story Property
- Ceiling Fan
- Entrance Foyer
- Family Room
- Living Room
- Dining Room
- Recreation Room
- Storm Screens
Kitchen
- Range
- Microwave
- Dishwasher
Flooring
- Wood
- Carpet
Bedrooms and Bathrooms
- 4 Bedrooms
- 4 Potential Bedrooms
Laundry
- Laundry Room
- Dryer
- Washer
- Sink Near Laundry
Finished Basement
- Basement Fills Entire Space Under The House
- Sump Pump
- Recreation or Family Area in Basement
Outdoor Features
- Deck
- Porch
Schools
- Franklin Elementary School
- Maine East High School
Utilities
- Forced Air Heating and Cooling System
- Heating System Uses Natural Gas
- Lake Michigan Water
Community Details
- Ransom Ridge Subdivision
Listing and Financial Details
- Senior Tax Exemptions
- Homeowner Tax Exemptions
Ownership History
Purchase Details
Home Financials for this Owner
Home Financials are based on the most recent Mortgage that was taken out on this home.Purchase Details
Similar Homes in the area
Home Values in the Area
Average Home Value in this Area
Purchase History
| Date | Type | Sale Price | Title Company |
|---|---|---|---|
| Deed | $590,000 | None Listed On Document | |
| Interfamily Deed Transfer | -- | -- |
Mortgage History
| Date | Status | Loan Amount | Loan Type |
|---|---|---|---|
| Previous Owner | $38,000 | Unknown | |
| Previous Owner | $71,000 | Credit Line Revolving |
Property History
| Date | Event | Price | Change | Sq Ft Price |
|---|---|---|---|---|
| 10/25/2024 10/25/24 | Sold | $589,900 | 0.0% | $279 / Sq Ft |
| 09/10/2024 09/10/24 | Pending | -- | -- | -- |
| 09/07/2024 09/07/24 | For Sale | $589,900 | -- | $279 / Sq Ft |
Tax History Compared to Growth
Tax History
| Year | Tax Paid | Tax Assessment Tax Assessment Total Assessment is a certain percentage of the fair market value that is determined by local assessors to be the total taxable value of land and additions on the property. | Land | Improvement |
|---|---|---|---|---|
| 2024 | $10,456 | $43,189 | $9,048 | $34,141 |
| 2023 | $9,730 | $43,189 | $9,048 | $34,141 |
| 2022 | $9,730 | $43,189 | $9,048 | $34,141 |
| 2021 | $10,002 | $39,120 | $6,438 | $32,682 |
| 2020 | $9,653 | $39,120 | $6,438 | $32,682 |
| 2019 | $10,048 | $45,357 | $6,438 | $38,919 |
| 2018 | $8,800 | $37,278 | $5,568 | $31,710 |
| 2017 | $8,739 | $37,278 | $5,568 | $31,710 |
| 2016 | $9,215 | $39,159 | $5,568 | $33,591 |
| 2015 | $8,623 | $34,036 | $4,872 | $29,164 |
| 2014 | $8,419 | $34,036 | $4,872 | $29,164 |
| 2013 | $8,159 | $34,036 | $4,872 | $29,164 |
Agents Affiliated with this Home
-
Julie Murtaugh

Seller's Agent in 2024
Julie Murtaugh
Baird Warner
(847) 875-4500
1 in this area
50 Total Sales
-
JoAnn Abruzzo
J
Buyer's Agent in 2024
JoAnn Abruzzo
@ Properties
(847) 692-5522
1 in this area
4 Total Sales
Map
Source: Midwest Real Estate Data (MRED)
MLS Number: 12151672
APN: 09-23-328-020-0000
- 1144 N Greenwood Ave
- 8702 W Bruce Dr
- 8404 N Greenwood Ave
- 8142 N Chester Ave
- 1033 N Knight Ave
- 1226 Beau Dr
- 1420 Oakton St
- 8521 N Western Ave
- 1023 Rene Ct
- 1806 Woodland Ave
- 1858 Habberton Ave
- 8433 W Betty Terrace
- 1001 Oakton St
- 909 N Western Ave
- 8544 W Roseview Dr
- 909 Oakton St
- 1632 N Greenwood Ave
- 2001 Woodland Ave
- 1007 Austin Ave
- 1405 Cynthia Ave
