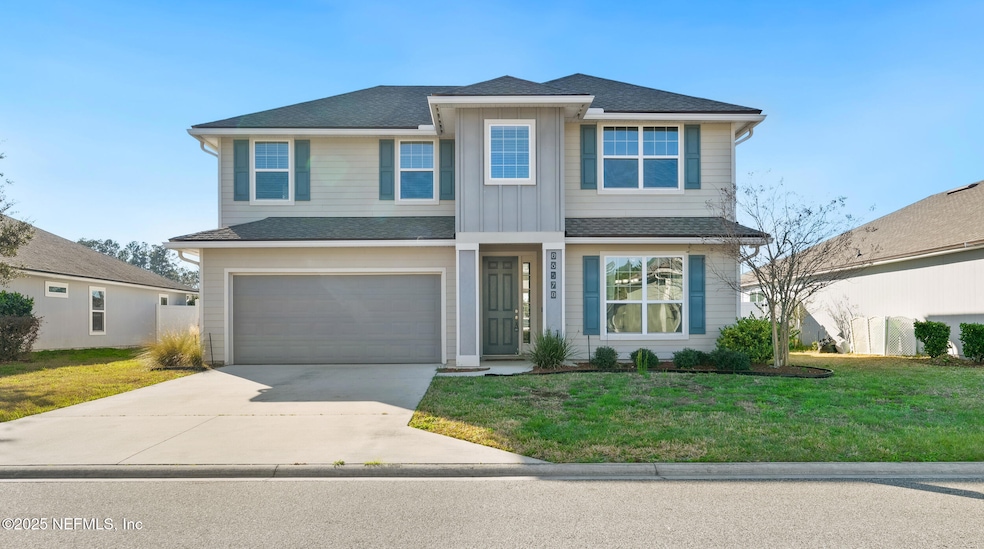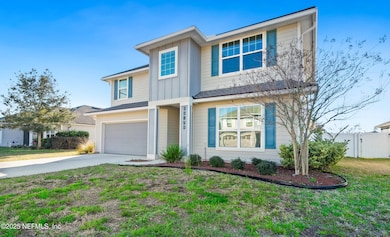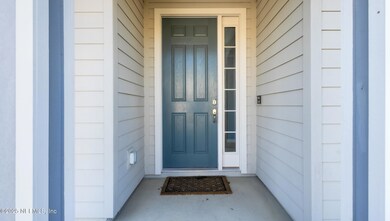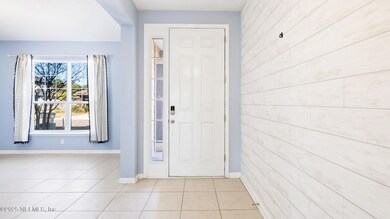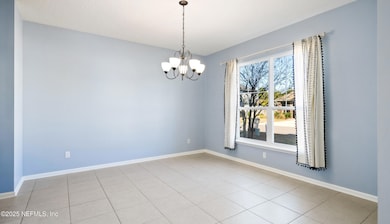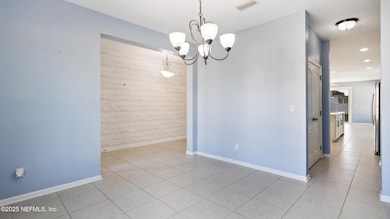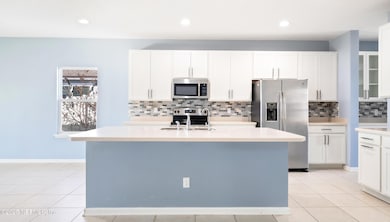Highlights
- Open Floorplan
- Clubhouse
- Screened Porch
- Yulee Elementary School Rated A-
- Traditional Architecture
- Community Spa
About This Home
Now on the rental market this elegant newer home offers 4 bedrooms, 2.5 baths, a large stately kitchen with an island open to family living, as well as a walk through butler pantry to a dining/formal front room. The home is fresh throughout with newly painted interior and never lived on carpet. Bedrooms upstairs as well as an additional spacious loft. There is a screened back patio and private yard has room for gardening. The community offers an amenities center as well. Convenitently located near shops and access to A rated schools. Showings by appointment only, 24 hour notice preferred. Property will be manged by Go Propeties Management.
Home Details
Home Type
- Single Family
Est. Annual Taxes
- $5,468
Year Built
- Built in 2019
Lot Details
- 7,405 Sq Ft Lot
- Privacy Fence
- Vinyl Fence
- Back Yard Fenced
Parking
- 2 Car Attached Garage
Home Design
- Traditional Architecture
Interior Spaces
- 2,806 Sq Ft Home
- 2-Story Property
- Open Floorplan
- Ceiling Fan
- Screened Porch
- Washer and Electric Dryer Hookup
Kitchen
- Breakfast Bar
- Butlers Pantry
- Microwave
- Dishwasher
- Kitchen Island
- Disposal
Bedrooms and Bathrooms
- 4 Bedrooms
- Bathtub With Separate Shower Stall
Additional Features
- Patio
- Central Heating and Cooling System
Listing and Financial Details
- Tenant pays for all utilities, grounds care
- 12 Months Lease Term
- Assessor Parcel Number 422N27437300530000
Community Details
Overview
- Property has a Home Owners Association
- The Hideway Subdivision
Amenities
- Clubhouse
Recreation
- Community Playground
- Community Spa
- Park
- Jogging Path
Map
Source: realMLS (Northeast Florida Multiple Listing Service)
MLS Number: 2097150
APN: 42-2N-27-4373-0053-0000
- 86180 Tranquil Ct
- 86781 Lazy Lake Cir
- 86155 Vegas Blvd
- 86624 Illusive Lake Ct
- 86045 Harrahs Place
- 86003 Harrahs Place
- 850370 U S 17
- 86798 Hester Dr
- 86759 Hester Dr
- 86768 Shortline Cir
- 85334 Sandy Ridge Loop
- 85334 Sandy Ridge Loop Unit 37
- 86051 Venetian Ave
- 86163 Venetian Ave
- 86095 Venetian Ave
- 86568 Shortline Cir
- 85441 Sandy Ridge Loop
- 85441 Sandy Ridge Loop Unit 87
- 85425 Sandy Ridge Loop
- 85425 Sandy Ridge Loop Unit 85
- 86018 Harrahs Place
- 86185 Fortune Dr
- 86022 Mirage Place
- 86034 Aladdins Way
- 86016 Cherry Laurel Way
- 86353 Sand Hickory Trail
- 86186 Mainline Rd
- 86503 Sand Hickory Trail
- 86459 Sand Hickory Trail
- 86212 Buggy Ct
- 77267 Lumber Creek Blvd
- 86313 Cardinal Rd
- 78125 Saddle Rock Rd
- 75163 Nassau Station Way
- 86550 Cartesian Pointe Dr
- 86293 Fieldstone Dr
- 86198 Meadowwood Dr
- 85041 Christian Way
- 86015 Courtney Isles Way
- 96313 Piedmont Dr
