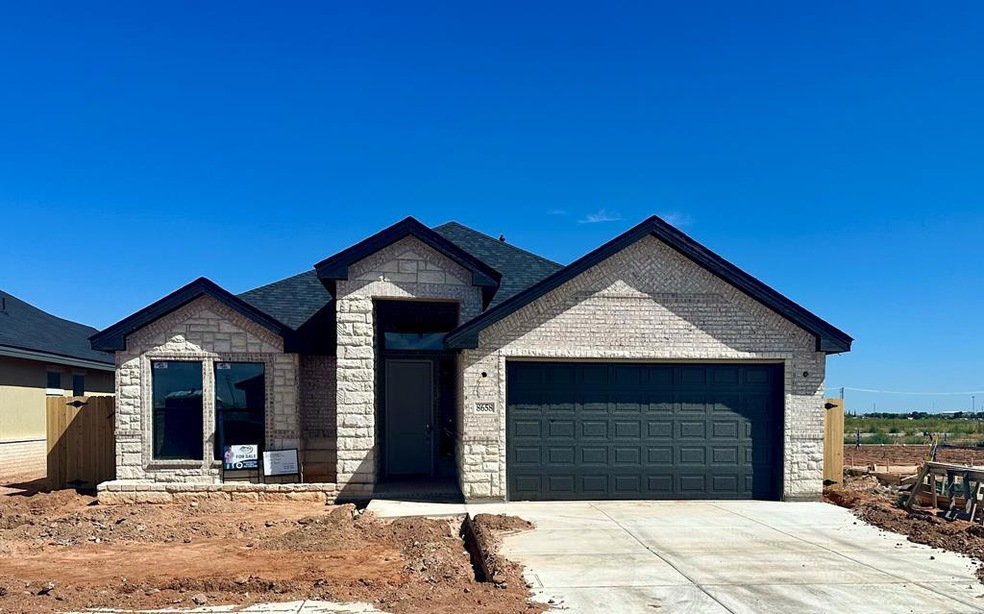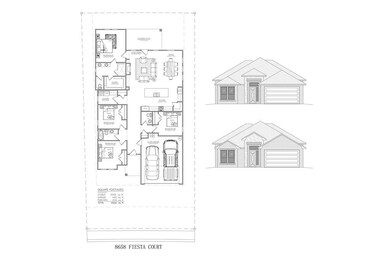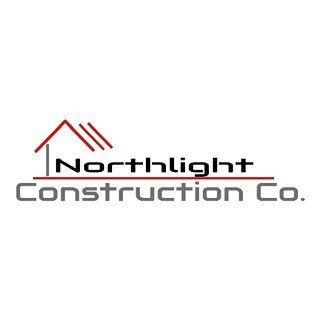
8658 Fiesta Ct Odessa, TX 79765
Highlights
- Under Construction
- Thermal Windows
- Shades
- High Ceiling
- Cul-De-Sac
- Separate Shower in Primary Bathroom
About This Home
As of July 2024Custom 4-bed, 2.5-bath beauty boasts exquisite craftsmanship and modern amenities with custom cabinets offering a touch of elegance. Sleek black plumbing fixtures add a contemporary touch, while the tile flooring adds durability and style. Spray foam insulation throughout will keep you nice and cool—estimated completion July. There is still time for you to select the finishing touches. Tour today!
Last Agent to Sell the Property
Heritage Real Estate License #0809777 Listed on: 02/28/2024
Home Details
Home Type
- Single Family
Est. Annual Taxes
- $3,500
Year Built
- Built in 2024 | Under Construction
Lot Details
- 5,140 Sq Ft Lot
- Cul-De-Sac
- Landscaped
- Sprinkler System
Parking
- 2 Car Garage
- Garage Door Opener
Home Design
- Slab Foundation
- Composition Roof
Interior Spaces
- 2,002 Sq Ft Home
- High Ceiling
- Ceiling Fan
- Gas Log Fireplace
- Thermal Windows
- Shades
- Living Room with Fireplace
- Combination Kitchen and Dining Room
- Laundry in Utility Room
Kitchen
- Breakfast Bar
- Gas Range
- <<microwave>>
- Dishwasher
- Disposal
Flooring
- Carpet
- Tile
Bedrooms and Bathrooms
- 4 Bedrooms
- Dual Vanity Sinks in Primary Bathroom
- Separate Shower in Primary Bathroom
Schools
- Fasken Elementary School
- Alamo Middle School
- Lee High School
Utilities
- Central Heating and Cooling System
- Heating System Uses Gas
- Thermostat
- Tankless Water Heater
- Gas Water Heater
Community Details
- Property has a Home Owners Association
- Enclave At Villa Rosa Subdivision
Listing and Financial Details
- Home warranty included in the sale of the property
- Assessor Parcel Number 00034660.006.0410
Ownership History
Purchase Details
Home Financials for this Owner
Home Financials are based on the most recent Mortgage that was taken out on this home.Purchase Details
Home Financials for this Owner
Home Financials are based on the most recent Mortgage that was taken out on this home.Purchase Details
Similar Homes in Odessa, TX
Home Values in the Area
Average Home Value in this Area
Purchase History
| Date | Type | Sale Price | Title Company |
|---|---|---|---|
| Deed | -- | None Listed On Document | |
| Warranty Deed | -- | None Listed On Document | |
| Warranty Deed | -- | None Listed On Document |
Mortgage History
| Date | Status | Loan Amount | Loan Type |
|---|---|---|---|
| Open | $316,000 | New Conventional |
Property History
| Date | Event | Price | Change | Sq Ft Price |
|---|---|---|---|---|
| 07/17/2024 07/17/24 | Sold | -- | -- | -- |
| 05/27/2024 05/27/24 | Pending | -- | -- | -- |
| 03/21/2024 03/21/24 | Price Changed | $395,000 | +3.9% | $197 / Sq Ft |
| 02/28/2024 02/28/24 | For Sale | $380,000 | +512.9% | $190 / Sq Ft |
| 02/22/2024 02/22/24 | Sold | -- | -- | -- |
| 02/10/2024 02/10/24 | Pending | -- | -- | -- |
| 01/02/2024 01/02/24 | For Sale | $62,000 | 0.0% | -- |
| 01/01/2024 01/01/24 | Off Market | -- | -- | -- |
| 08/23/2023 08/23/23 | For Sale | $62,000 | -- | -- |
Tax History Compared to Growth
Tax History
| Year | Tax Paid | Tax Assessment Tax Assessment Total Assessment is a certain percentage of the fair market value that is determined by local assessors to be the total taxable value of land and additions on the property. | Land | Improvement |
|---|---|---|---|---|
| 2024 | $224 | $19,220 | $19,220 | $0 |
| 2023 | $221 | $19,220 | $19,220 | $0 |
| 2022 | $325 | $19,220 | $19,220 | $0 |
| 2021 | $356 | $19,220 | $19,220 | $0 |
| 2020 | $355 | $19,220 | $19,220 | $0 |
Agents Affiliated with this Home
-
Donavon Earl

Seller's Agent in 2024
Donavon Earl
Heritage Real Estate
(432) 230-3432
99 Total Sales
-
Jaime Salgado

Seller's Agent in 2024
Jaime Salgado
JPS Realty Group at CIC Realty
(432) 770-5116
155 Total Sales
-
Federico Urdaneta
F
Buyer's Agent in 2024
Federico Urdaneta
Heritage Real Estate
(432) 312-0755
18 Total Sales
Map
Source: Odessa Board of REALTORS®
MLS Number: 149228
APN: 00034660.006.0410
- 8654 Fiesta Ct
- 8656 Fiesta Ct
- 8652 Fiesta Ct
- 8660 Pamplona Place
- 8638 Pamplona Place
- 8647 Pamplona Place
- 8634 Luz Dr
- 3619 Alnwick Dr
- 3701 Alnwick Dr
- 8643 Fortuna Ct
- 8626 Pamplona Place
- 8639 Fortuna Ct
- 8625 Pamplona Place
- 8645 La Jolla Dr
- 8641 La Jolla Dr
- 8633 La Jolla Dr
- 8615 Luz Dr
- 8627 Luz Dr
- 8629 Luz Dr
- 8625 Luz Dr


