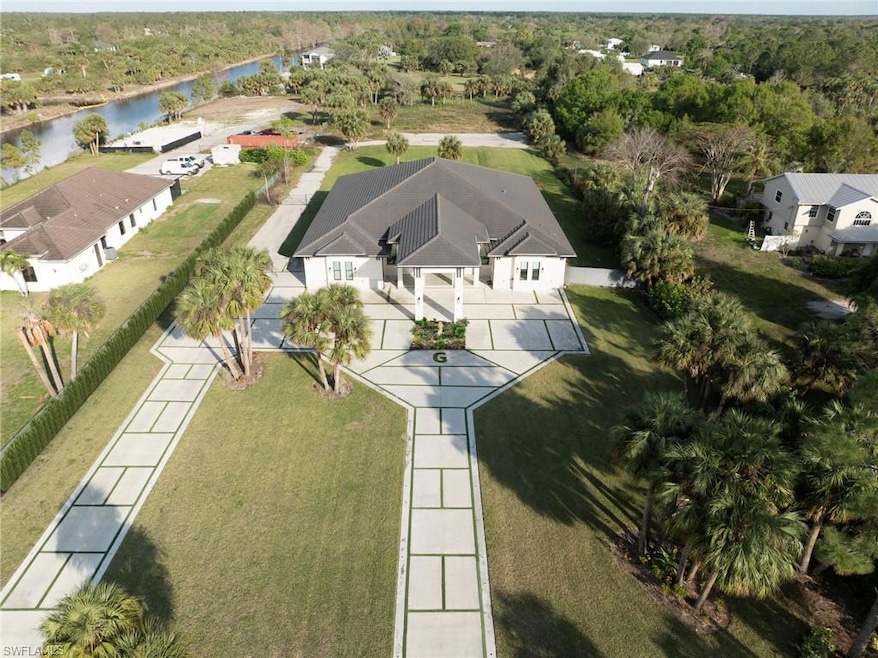
866 12th St NE Naples, FL 34120
Rural Estates NeighborhoodEstimated payment $10,217/month
Highlights
- Sitting Area In Primary Bedroom
- Floor-to-Ceiling Windows
- 2.27 Acre Lot
- Gulf Coast High School Rated A
- Reverse Osmosis System
- Room in yard for a pool
About This Home
Some homes are built better than others. Experience the quality of construction in this almost 4,200 sq ft living area, 4 Bedroom, Den, 4.5 Bathroom home built in 2022. Situated on almost 2.3 acres, the entire envelope of the home is built with impact resistant doors and windows. Expansive ceilings give way to a Great Room floor plan and a massive open kitchen. Z line Stainless Steel appliances adorn classic white cabinetry covered with tasteful granite countertops. Entertain family and guests on the expansive, under-roof covered lanai section. The primary suite is extensive and includes a luxurious walk in closet with custom shelving and storage. You will not believe the size of primary bathroom shower complete with multiple shower heads, benches, tile and a stand alone soaking tub. Additional bedrooms include en-suite bathrooms, custom closets and continue the motif of the home. Last, there is a guest suite off the lanai separated from the home with dinette, kitchen and full bathroom. This home boasts a 3 car garage, extensive driveway and overflow parking ensures a number of guests and family can visit the home. This property is perfectly situated for a future swimming pool and spa as well as potential future landscaping and fencing for the ultimate privacy.
Listing Agent
John R Wood Properties Brokerage Phone: 239-293-7401 License #NAPLES-249514864 Listed on: 02/11/2025

Home Details
Home Type
- Single Family
Est. Annual Taxes
- $11,995
Year Built
- Built in 2022
Lot Details
- 2.27 Acre Lot
- Lot Dimensions: 151
- East Facing Home
- Sprinkler System
Parking
- 3 Car Attached Garage
- Automatic Garage Door Opener
- Circular Driveway
Home Design
- Contemporary Architecture
- Concrete Block With Brick
- Stucco
- Tile
Interior Spaces
- 4,166 Sq Ft Home
- 1-Story Property
- Cathedral Ceiling
- Fireplace
- Floor-to-Ceiling Windows
- Great Room
- Formal Dining Room
- Den
- Screened Porch
- Tile Flooring
Kitchen
- Eat-In Kitchen
- Walk-In Pantry
- Built-In Double Oven
- Ice Maker
- Dishwasher
- Wine Cooler
- Kitchen Island
- Built-In or Custom Kitchen Cabinets
- Disposal
- Pot Filler
- Reverse Osmosis System
Bedrooms and Bathrooms
- 4 Bedrooms
- Sitting Area In Primary Bedroom
- Split Bedroom Floorplan
- Built-In Bedroom Cabinets
- Walk-In Closet
- Dual Sinks
- Bathtub With Separate Shower Stall
- Multiple Shower Heads
Laundry
- Laundry Room
- Dryer
- Washer
Home Security
- Home Security System
- High Impact Windows
- High Impact Door
- Fire and Smoke Detector
Outdoor Features
- Room in yard for a pool
- Outdoor Kitchen
- Attached Grill
Utilities
- Central Heating and Cooling System
- Well
- Cable TV Available
Community Details
- Golden Gate Estates Community
Listing and Financial Details
- Assessor Parcel Number 39267320109
Map
Home Values in the Area
Average Home Value in this Area
Tax History
| Year | Tax Paid | Tax Assessment Tax Assessment Total Assessment is a certain percentage of the fair market value that is determined by local assessors to be the total taxable value of land and additions on the property. | Land | Improvement |
|---|---|---|---|---|
| 2024 | $14,290 | $1,177,743 | $110,095 | $1,067,648 |
| 2023 | $14,290 | $1,334,099 | $0 | $0 |
| 2022 | $1,204 | $76,159 | $0 | $0 |
| 2021 | $791 | $69,235 | $69,235 | $0 |
| 2020 | $481 | $42,563 | $42,563 | $0 |
Property History
| Date | Event | Price | Change | Sq Ft Price |
|---|---|---|---|---|
| 08/01/2025 08/01/25 | For Sale | $1,695,000 | 0.0% | $407 / Sq Ft |
| 07/31/2025 07/31/25 | Off Market | $1,695,000 | -- | -- |
| 07/09/2025 07/09/25 | Price Changed | $1,695,000 | -4.5% | $407 / Sq Ft |
| 04/11/2025 04/11/25 | Price Changed | $1,775,000 | -2.7% | $426 / Sq Ft |
| 03/20/2025 03/20/25 | Price Changed | $1,825,000 | -2.7% | $438 / Sq Ft |
| 02/11/2025 02/11/25 | For Sale | $1,875,000 | -- | $450 / Sq Ft |
Purchase History
| Date | Type | Sale Price | Title Company |
|---|---|---|---|
| Interfamily Deed Transfer | -- | Attorney | |
| Warranty Deed | -- | None Listed On Document |
Similar Homes in Naples, FL
Source: Naples Area Board of REALTORS®
MLS Number: 225016417
APN: 39267320109
- 660 14th Ave S
- 1440 8th St NE
- 460 14th Ave NE
- 2461 Golden Gate Blvd E
- 1090 24th Ave NE
- 2820 12th Ave NE
- 2960 10th Ave NE
- 640 2nd St S Unit 2
- 2759 Orange Grove Trail
- 2131 24th Ave NE
- 589 12th Ave NW
- 1560 Birdie Dr
- 551 Golden Gate Blvd W
- 2140 Dragonfruit Way
- 2176 Dragonfruit Way
- 2167 Dragonfruit Way
- 1880 Terreno Blvd
- 2271 Grove Dr
- 2160 Vardin Place
- 1910 Papaya Ln






