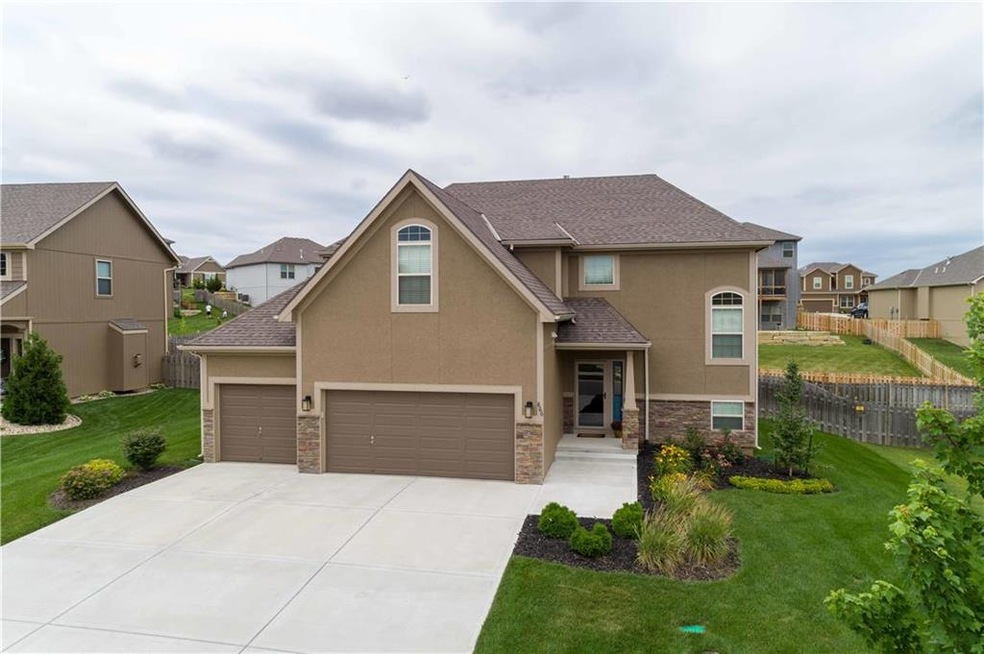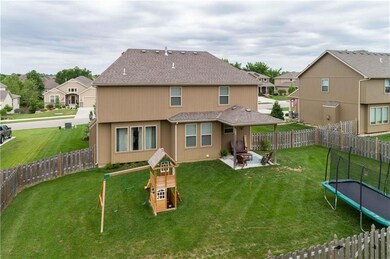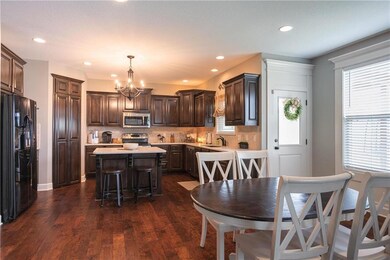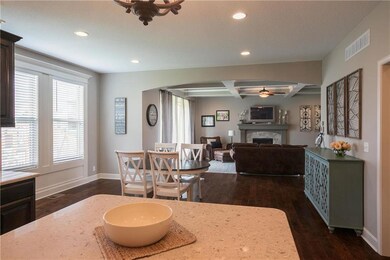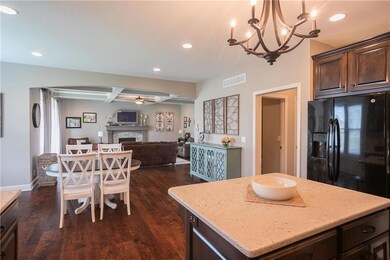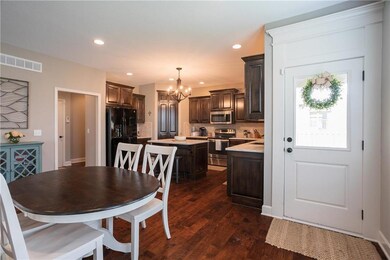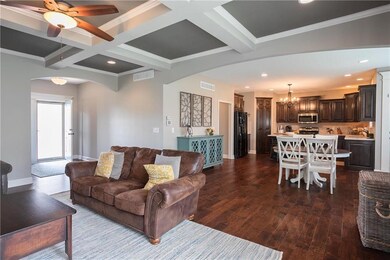
866 Clearview Dr Lansing, KS 66043
Highlights
- Vaulted Ceiling
- Traditional Architecture
- Great Room with Fireplace
- Lansing Middle 6-8 Rated A-
- Wood Flooring
- Granite Countertops
About This Home
As of May 2022Better than new with lots of great features so you can just move right in. This home offers such great space as well as that bonus family room in the basement. Large fenced yard with covered patio are just some of the extras.
Last Agent to Sell the Property
BHG Kansas City Homes License #BR00036145 Listed on: 07/03/2018

Last Buyer's Agent
Tamara Kopp
Platinum Realty LLC License #SP00239689
Home Details
Home Type
- Single Family
Est. Annual Taxes
- $5,479
Year Built
- Built in 2015
Lot Details
- Lot Dimensions are 82 x 136
- Privacy Fence
- Sprinkler System
HOA Fees
- $42 Monthly HOA Fees
Parking
- 3 Car Attached Garage
- Front Facing Garage
- Garage Door Opener
Home Design
- Traditional Architecture
- Frame Construction
- Composition Roof
- Stone Trim
Interior Spaces
- Wet Bar: Walk-In Closet(s), Double Vanity, All Window Coverings, Ceiling Fan(s), Built-in Features, Hardwood, Granite Counters, Pantry, Fireplace
- Built-In Features: Walk-In Closet(s), Double Vanity, All Window Coverings, Ceiling Fan(s), Built-in Features, Hardwood, Granite Counters, Pantry, Fireplace
- Vaulted Ceiling
- Ceiling Fan: Walk-In Closet(s), Double Vanity, All Window Coverings, Ceiling Fan(s), Built-in Features, Hardwood, Granite Counters, Pantry, Fireplace
- Skylights
- Gas Fireplace
- Thermal Windows
- Shades
- Plantation Shutters
- Drapes & Rods
- Great Room with Fireplace
- Family Room
- Fire and Smoke Detector
- Laundry Room
Kitchen
- Eat-In Country Kitchen
- Built-In Range
- Dishwasher
- Stainless Steel Appliances
- Kitchen Island
- Granite Countertops
- Laminate Countertops
- Wood Stained Kitchen Cabinets
- Disposal
Flooring
- Wood
- Wall to Wall Carpet
- Linoleum
- Laminate
- Stone
- Ceramic Tile
- Luxury Vinyl Plank Tile
- Luxury Vinyl Tile
Bedrooms and Bathrooms
- 4 Bedrooms
- Cedar Closet: Walk-In Closet(s), Double Vanity, All Window Coverings, Ceiling Fan(s), Built-in Features, Hardwood, Granite Counters, Pantry, Fireplace
- Walk-In Closet: Walk-In Closet(s), Double Vanity, All Window Coverings, Ceiling Fan(s), Built-in Features, Hardwood, Granite Counters, Pantry, Fireplace
- Double Vanity
- Walk-In Closet(s)
Finished Basement
- Sump Pump
- Bedroom in Basement
- Basement Window Egress
Outdoor Features
- Enclosed Patio or Porch
- Playground
Location
- City Lot
Schools
- Lansing Elementary School
- Lansing High School
Utilities
- Forced Air Heating and Cooling System
- Heating System Uses Natural Gas
Listing and Financial Details
- Assessor Parcel Number 107-36-0-20-02-075.00-0
Community Details
Overview
- Rock Creek Ridge Subdivision, Spyglass Floorplan
Recreation
- Community Pool
Ownership History
Purchase Details
Home Financials for this Owner
Home Financials are based on the most recent Mortgage that was taken out on this home.Purchase Details
Home Financials for this Owner
Home Financials are based on the most recent Mortgage that was taken out on this home.Purchase Details
Home Financials for this Owner
Home Financials are based on the most recent Mortgage that was taken out on this home.Similar Homes in the area
Home Values in the Area
Average Home Value in this Area
Purchase History
| Date | Type | Sale Price | Title Company |
|---|---|---|---|
| Warranty Deed | -- | New Title Company Name | |
| Warranty Deed | $338,100 | Secured Title Of Kansas City | |
| Grant Deed | $381,250 | Brokers Title Lc |
Mortgage History
| Date | Status | Loan Amount | Loan Type |
|---|---|---|---|
| Open | $295,000 | Credit Line Revolving | |
| Previous Owner | $341,325 | VA | |
| Previous Owner | $345,000 | VA | |
| Previous Owner | $305,000 | New Conventional |
Property History
| Date | Event | Price | Change | Sq Ft Price |
|---|---|---|---|---|
| 05/20/2022 05/20/22 | Sold | -- | -- | -- |
| 04/18/2022 04/18/22 | Pending | -- | -- | -- |
| 04/02/2022 04/02/22 | For Sale | $440,000 | +25.7% | $125 / Sq Ft |
| 08/15/2018 08/15/18 | Sold | -- | -- | -- |
| 07/19/2018 07/19/18 | Pending | -- | -- | -- |
| 07/03/2018 07/03/18 | For Sale | $350,000 | +8.9% | $113 / Sq Ft |
| 04/01/2016 04/01/16 | Sold | -- | -- | -- |
| 03/09/2016 03/09/16 | Pending | -- | -- | -- |
| 06/29/2015 06/29/15 | For Sale | $321,250 | -- | $104 / Sq Ft |
Tax History Compared to Growth
Tax History
| Year | Tax Paid | Tax Assessment Tax Assessment Total Assessment is a certain percentage of the fair market value that is determined by local assessors to be the total taxable value of land and additions on the property. | Land | Improvement |
|---|---|---|---|---|
| 2024 | $6,611 | $52,624 | $5,883 | $46,741 |
| 2023 | $6,611 | $50,600 | $5,883 | $44,717 |
| 2022 | $6,556 | $47,426 | $4,946 | $42,480 |
| 2021 | $6,474 | $44,804 | $4,946 | $39,858 |
| 2020 | $6,071 | $41,361 | $4,946 | $36,415 |
| 2019 | $5,918 | $40,269 | $4,946 | $35,323 |
| 2018 | $5,724 | $38,976 | $4,946 | $34,030 |
| 2017 | $5,479 | $37,237 | $4,946 | $32,291 |
| 2016 | $5,481 | $37,237 | $4,946 | $32,291 |
| 2015 | -- | $5,161 | $5,161 | $0 |
| 2014 | -- | $5,161 | $5,161 | $0 |
Agents Affiliated with this Home
-
Quinn Whimley

Seller's Agent in 2022
Quinn Whimley
Reilly Real Estate LLC
(913) 683-3136
31 in this area
341 Total Sales
-
Robert Chadwick

Seller's Agent in 2018
Robert Chadwick
BHG Kansas City Homes
(913) 645-4166
3 in this area
131 Total Sales
-
T
Buyer's Agent in 2018
Tamara Kopp
Platinum Realty LLC
-
Sally Estes

Seller's Agent in 2016
Sally Estes
Reilly Real Estate LLC
(913) 683-3400
24 in this area
195 Total Sales
-
Karen Hill

Buyer's Agent in 2016
Karen Hill
Reilly Real Estate LLC
(913) 683-9001
15 in this area
68 Total Sales
Map
Source: Heartland MLS
MLS Number: 2116443
APN: 107-36-0-20-02-075.00-0
- 875 Clearview Dr
- 833 Rock Creek Dr
- 1221 S Desoto Rd
- 702 Cottonwood Dr
- 1217 S Desoto Rd
- 115 W Gilman Rd
- 922 Southfork St
- 404 Wyndham Dr
- 131 Rock Creek Loop
- 000 4-H Rd
- 820 S Main St
- 901 S Main St
- 24431 139th St
- 13965 Mc Intyre Rd
- 527 S Valley Dr
- 407 Hithergreen Dr
- 506 1st Terrace
- 513 Forestglen Ln
- 13438 Mcintyre Rd
- 446 Hithergreen Dr
