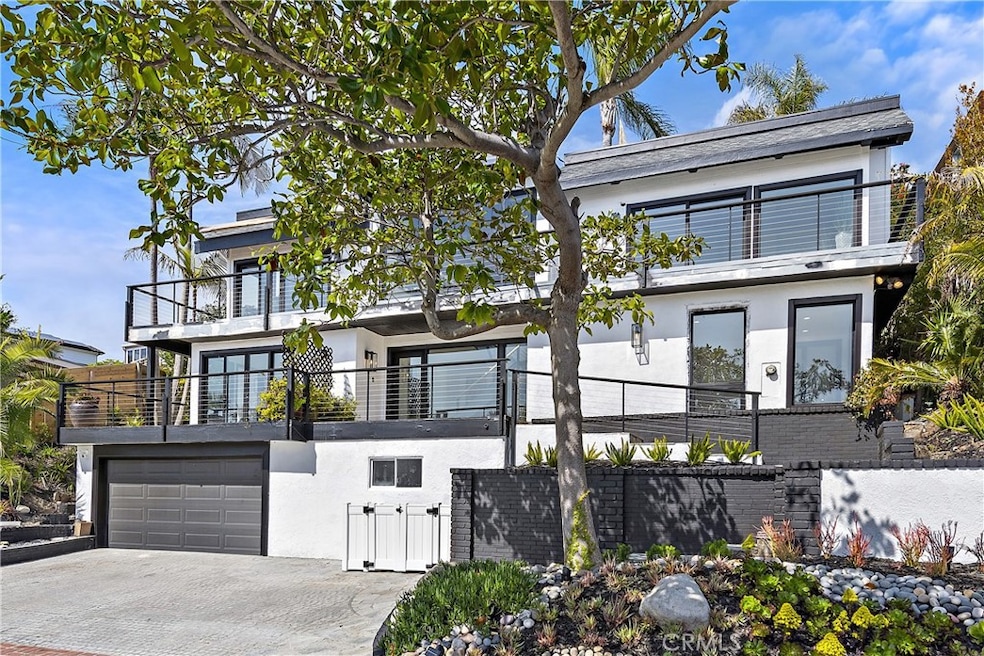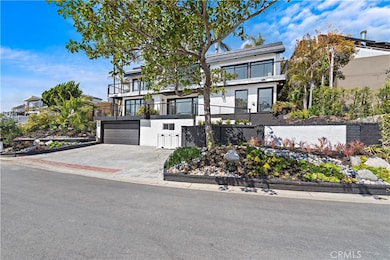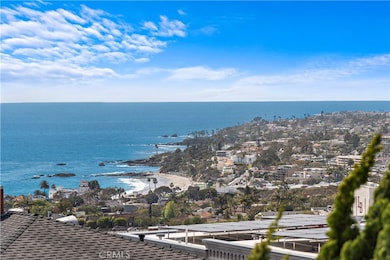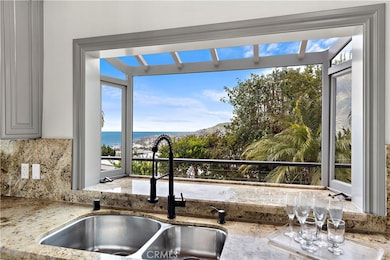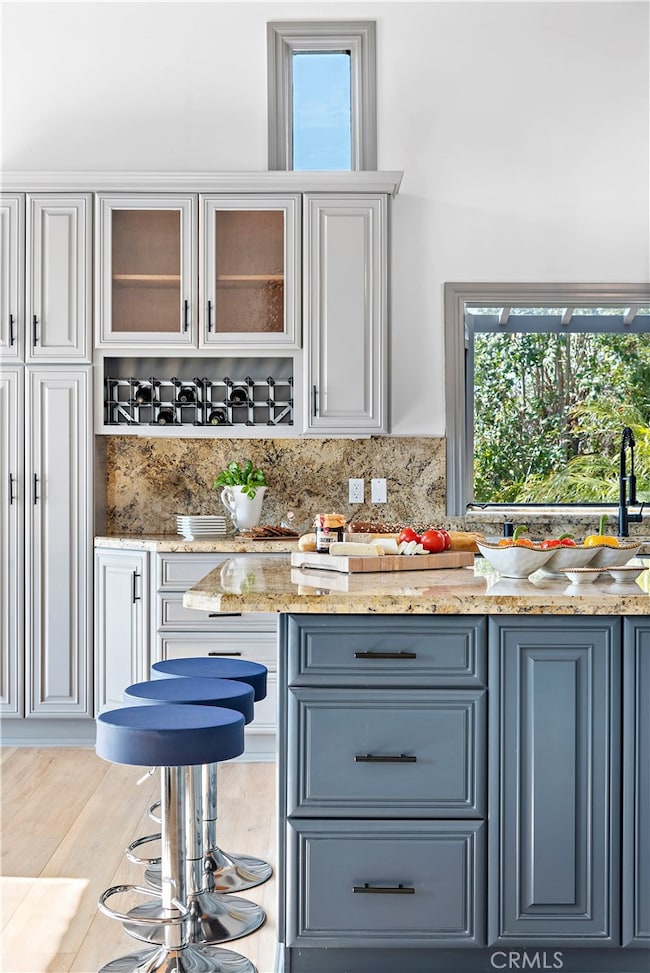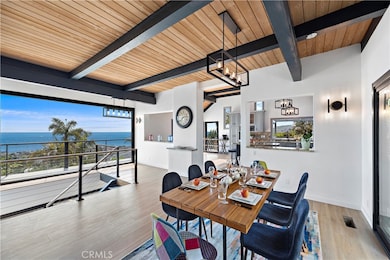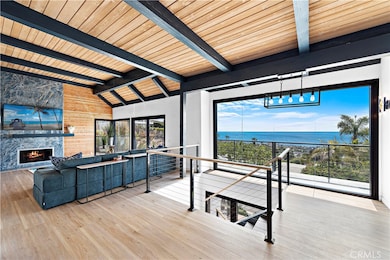866 Coast View Dr Laguna Beach, CA 92651
Temple Hills NeighborhoodHighlights
- Ocean View
- Above Ground Spa
- Custom Home
- Top Of The World Elementary School Rated A
- Primary Bedroom Suite
- Updated Kitchen
About This Home
Spectacular furnished 5-Bedroom Home with Ocean Views and Easy Beach Access! This stunning 5-bedroom, 4.5 bathroom home boasts breathtaking ocean views and is just a short walk from one of the most beautiful beaches in the area. As you step inside, you'll be greeted by an open and inviting living space, complete with large windows that let in plenty of natural light and showcase the gorgeous ocean views. The living room is perfect for relaxing with friends and family, while the adjacent dining area provides ample space for entertaining and hosting dinner parties. The spacious kitchen features stainless steel appliances, beautiful countertops, and plenty of cabinet space for all your cooking essentials. Whether you're whipping up a quick snack or preparing a full gourmet meal, you'll have everything you need right at your fingertips. Each of the five bedrooms is comfortable and inviting, with plenty of closet space and natural light. The four bathrooms are clean and modern, with plenty of space for getting ready in the morning or unwinding after a long day. Outside, you'll enjoy stunning views of the ocean and easy access to the beach, allowing you to take advantage of all the area has to offer. There's also a spacious patio area perfect for outdoor dining or simply enjoying the gorgeous coastal views. Other amenities include a washer and dryer, central heating and air conditioning, and plenty of parking for you and your guests. Located in one of the most desirable neighborhoods in the area, you'll love being just a short drive away from top-rated restaurants, shops, and entertainment options. Don't miss your chance to experience beachside living at its finest.
Listing Agent
Coldwell Banker Realty Brokerage Phone: 949-412-4337 License #01941667 Listed on: 10/05/2025

Home Details
Home Type
- Single Family
Est. Annual Taxes
- $33,779
Year Built
- Built in 1977
Lot Details
- 6,232 Sq Ft Lot
- Cul-De-Sac
Parking
- 2 Car Direct Access Garage
- Parking Available
- Single Garage Door
Property Views
- Ocean
- Coastline
- Hills
Home Design
- Custom Home
- Entry on the 1st floor
Interior Spaces
- 3,140 Sq Ft Home
- 2-Story Property
- Furnished
- Family Room with Fireplace
- Great Room
- Living Room with Attached Deck
- Formal Dining Room
- Home Office
Kitchen
- Updated Kitchen
- Breakfast Area or Nook
- Breakfast Bar
- Double Oven
- Six Burner Stove
- Microwave
- Freezer
- Dishwasher
- Kitchen Island
- Granite Countertops
Flooring
- Wood
- Stone
Bedrooms and Bathrooms
- 5 Bedrooms | 1 Main Level Bedroom
- Primary Bedroom Suite
- Upgraded Bathroom
- Jack-and-Jill Bathroom
- Maid or Guest Quarters
- Dual Vanity Sinks in Primary Bathroom
- Bathtub
- Walk-in Shower
- Closet In Bathroom
Laundry
- Laundry Room
- Dryer
- Washer
Outdoor Features
- Above Ground Spa
- Exterior Lighting
- Outdoor Grill
Location
- Property is near a park
- Suburban Location
Utilities
- Central Heating and Cooling System
- Cable TV Available
Listing and Financial Details
- Security Deposit $14,995
- Rent includes gardener, sewer, trash collection, water
- Available 10/6/25
- Tax Lot 70
- Tax Tract Number 776
- Assessor Parcel Number 64412211
Community Details
Overview
- No Home Owners Association
- Temple Hills Subdivision
Recreation
- Park
- Hiking Trails
- Bike Trail
Pet Policy
- Call for details about the types of pets allowed
- Pet Deposit $1,000
Map
Source: California Regional Multiple Listing Service (CRMLS)
MLS Number: LG25233098
APN: 644-122-11
- 825 Coast View Dr
- 1330 Temple Hills Dr
- 790 Wendt Terrace
- 645 Griffith Way
- 1687 Temple Hills Dr
- 615 Seaview St
- 617 Lombardy Ln
- 547 Temple Hills Dr
- 924 Park Ave
- 620 Brooks St
- 508 Seaview St
- 990 Meadowlark Dr
- 1863 Rim Rock Canyon Rd
- 980 Catalina
- 1450 Terrace Way
- 1056 Madison Place
- 1040 Skyline Dr
- 815 Bluebird Canyon Dr
- 1950 Upper Rim Rock Rd
- 1076 Skyline Dr
- 875 Coast View Dr
- 845 Temple Hills Dr
- 790 Wendt Terrace
- 737 Griffith Way
- 1121 Coast View Dr
- 1378 Terrace Way
- 533 Temple Hills Dr
- 615 Seaview St
- 967 Oriole Dr
- 1215 Brangwyn Way
- 1450 Terrace Way
- 515 Oak St
- 581 Brooks St
- 447 Graceland Dr Unit 1/2
- 501 Lombardy Ln
- 1050 Skyline Dr
- 480 Cress St
- 455 Brooks St
- 440 Cress St Unit B
- 440 Cress St
