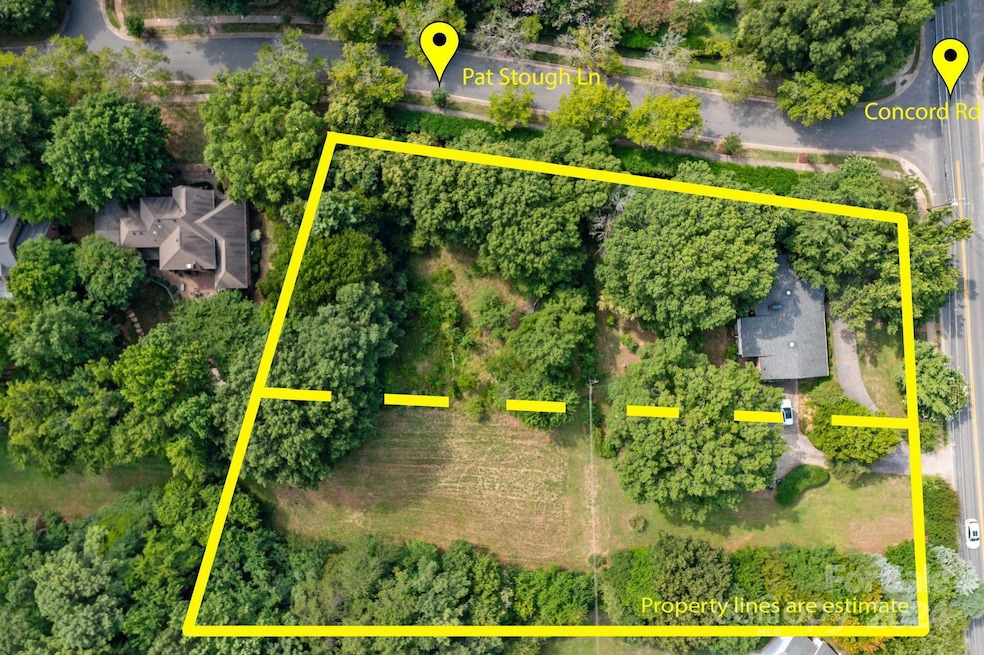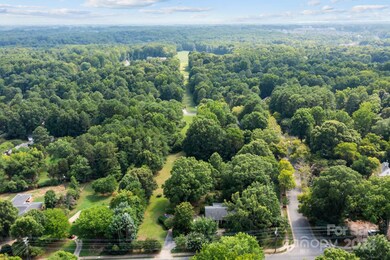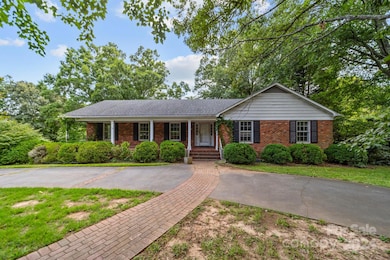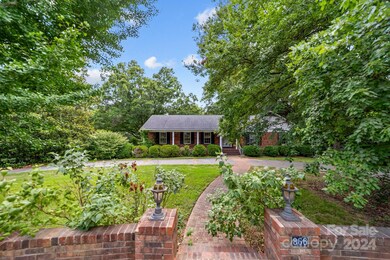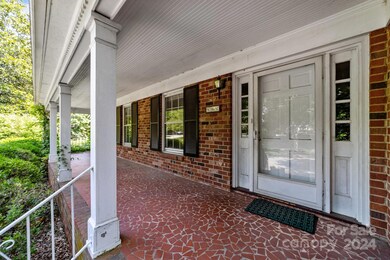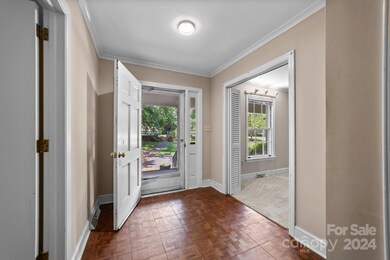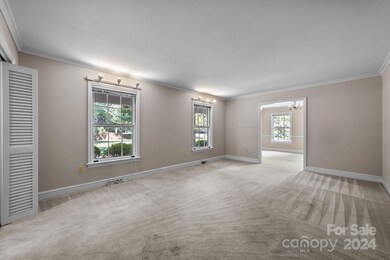
866 Concord Rd Davidson, NC 28036
Estimated payment $6,955/month
Highlights
- Laundry Room
- 1-Story Property
- Forced Air Heating and Cooling System
- Davidson Elementary School Rated A-
- Four Sided Brick Exterior Elevation
- 3-minute walk to Caldwell Green Tot Lot
About This Home
Looking for the perfect "Walkable Davidson" property, this 3 bed/ 2 bath ranch is located on close to 2 acres (1.96) in historic Davidson, exactly 1 mile to downtown. Come make this home your own or bring your own builder to this beautiful, wooded, level lot, with no HOA. Homes with large lots this close to town are rare, and one that is over an acre, even more so!! Walk tree-lined streets to downtown Davidson and Davidson College-- enjoy eclectic dining, shopping, and entertainment year-round. Don't miss the opportunity of a lifetime!!! Lot includes two parcels (00729708 and 00729707). Transco Pipeline is located on Parcel 00729707. Please see MLS 4160134 for land listing.
Listing Agent
Allen Tate Davidson Brokerage Email: john.ratliff@allentate.com License #287275 Listed on: 07/17/2024

Home Details
Home Type
- Single Family
Est. Annual Taxes
- $5,609
Year Built
- Built in 1961
Lot Details
- Property is zoned VIP
Parking
- 2 Car Garage
- Basement Garage
Home Design
- Four Sided Brick Exterior Elevation
Interior Spaces
- 1-Story Property
- Family Room with Fireplace
- Laundry Room
- Unfinished Basement
Bedrooms and Bathrooms
- 4 Main Level Bedrooms
- 2 Full Bathrooms
Schools
- Davidson K-8 Elementary And Middle School
- William Amos Hough High School
Utilities
- Forced Air Heating and Cooling System
- Heating System Uses Natural Gas
Community Details
- Kimberly Subdivision
Listing and Financial Details
- Assessor Parcel Number 007-297-08
Map
Home Values in the Area
Average Home Value in this Area
Tax History
| Year | Tax Paid | Tax Assessment Tax Assessment Total Assessment is a certain percentage of the fair market value that is determined by local assessors to be the total taxable value of land and additions on the property. | Land | Improvement |
|---|---|---|---|---|
| 2024 | $5,609 | $742,200 | $474,900 | $267,300 |
| 2023 | $5,530 | $742,200 | $474,900 | $267,300 |
| 2022 | $4,203 | $442,000 | $360,000 | $82,000 |
| 2021 | $4,249 | $442,000 | $360,000 | $82,000 |
| 2020 | $2,044 | $442,000 | $360,000 | $82,000 |
| 2019 | $2,239 | $540,400 | $360,000 | $180,400 |
| 2018 | $2,339 | $394,100 | $240,000 | $154,100 |
| 2017 | $2,522 | $394,100 | $240,000 | $154,100 |
| 2016 | $2,519 | $394,100 | $240,000 | $154,100 |
| 2015 | $4,812 | $394,100 | $240,000 | $154,100 |
| 2014 | $4,810 | $0 | $0 | $0 |
Property History
| Date | Event | Price | Change | Sq Ft Price |
|---|---|---|---|---|
| 08/05/2024 08/05/24 | Price Changed | $1,200,000 | 0.0% | $629 / Sq Ft |
| 08/05/2024 08/05/24 | Price Changed | $1,200,000 | -7.7% | -- |
| 07/17/2024 07/17/24 | For Sale | $1,300,000 | 0.0% | -- |
| 07/17/2024 07/17/24 | For Sale | $1,300,000 | 0.0% | $682 / Sq Ft |
| 06/29/2020 06/29/20 | Rented | $2,000 | 0.0% | -- |
| 06/03/2020 06/03/20 | For Rent | $2,000 | -9.1% | -- |
| 12/20/2019 12/20/19 | Rented | $2,200 | +10.0% | -- |
| 09/09/2019 09/09/19 | Price Changed | $2,000 | -9.1% | $1 / Sq Ft |
| 07/03/2019 07/03/19 | For Rent | $2,200 | -8.3% | -- |
| 12/24/2018 12/24/18 | Rented | $2,400 | +9.1% | -- |
| 10/01/2018 10/01/18 | For Rent | $2,200 | -- | -- |
Purchase History
| Date | Type | Sale Price | Title Company |
|---|---|---|---|
| Interfamily Deed Transfer | -- | None Available | |
| Interfamily Deed Transfer | -- | None Available | |
| Interfamily Deed Transfer | -- | -- |
Mortgage History
| Date | Status | Loan Amount | Loan Type |
|---|---|---|---|
| Closed | $100,000 | Unknown | |
| Closed | $0 | Land Contract Argmt. Of Sale |
Similar Homes in Davidson, NC
Source: Canopy MLS (Canopy Realtor® Association)
MLS Number: 4160164
APN: 007-297-08
- 866 Concord Rd Unit 1C
- 103 Caldwell Ln
- 130 Copper Pine Ln Unit 1
- 129 Hunt Camp Trail Unit 15
- 261 Conroy Ave
- 110 Lynbrook Dr
- 757 Concord Rd
- 168 Harper Lee St
- 172 Harper Lee St
- 151 Harper Lee St
- 139 Harper Lee St Unit Q221
- 1502 Matthew McClure Cir
- 306 Ashby Dr
- 1550 Matthew McClure Cir
- 720 Dogwood Ln
- 235 Grey Rd
- 119 Chambers St
- 239 Kimberly Rd
- 560 Concord Rd
- 229 Brook St
- 139 Harper Lee St Unit Q221
- 238 S Main St
- 13319 Pierre Reverdy Dr
- 725 N Main St Unit B
- 19020 Ln
- 21028 N Main St
- 21269 Summerbrook Dr
- 1604 Lovers Lawn Trace
- 420 Beaty St
- 22415 Market St
- 20236 Church St
- 21501 Hickory St
- 541 Jetton St
- 19612 Oak St Unit 2
- 19612 Oak St Unit 1
- 19612 Oak St Unit 5
- 19612 Oak St Unit 3
- 19612 Oak St Unit 7
- 623 Old Meeting Way
- 605 Jetton St
