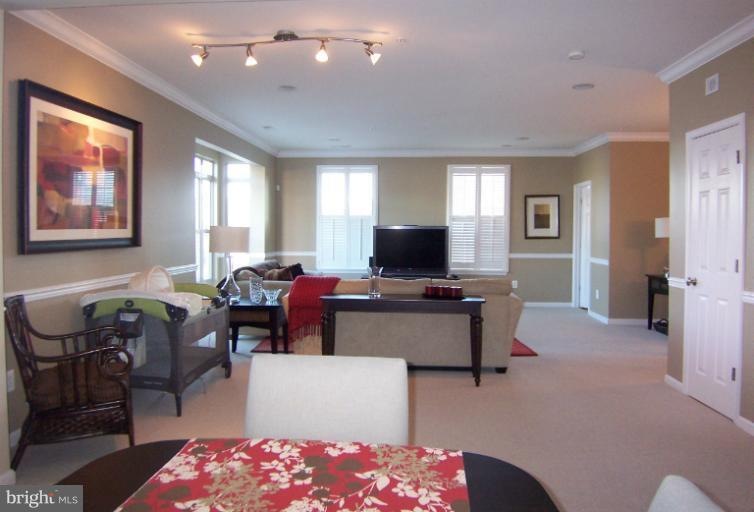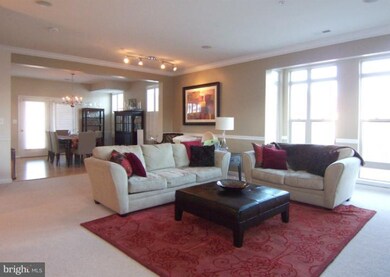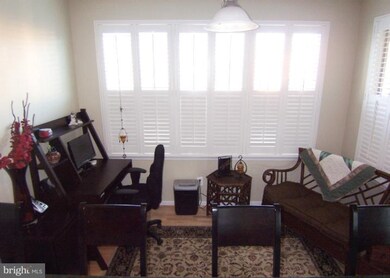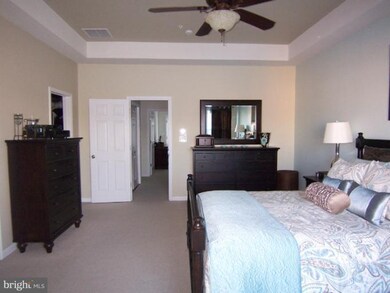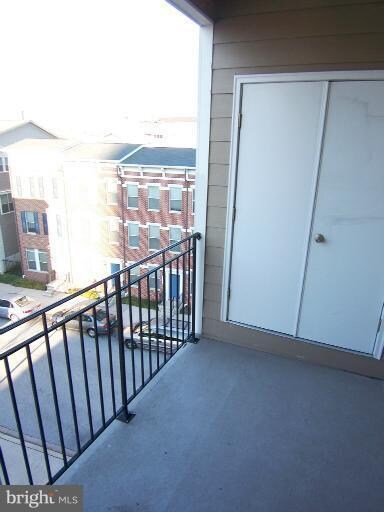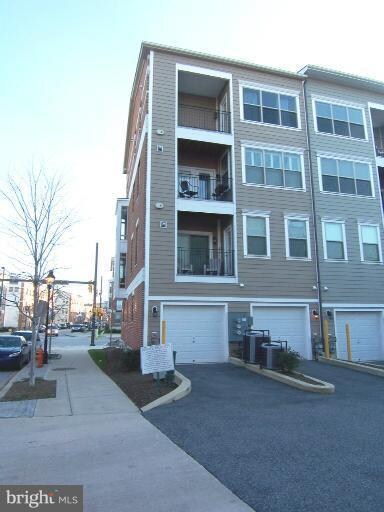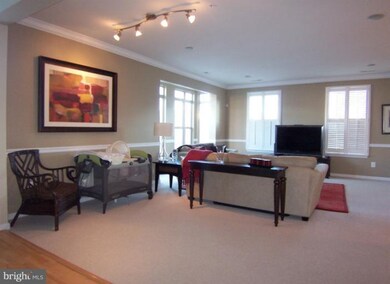
866 E Lombard St Baltimore, MD 21202
Jonestown NeighborhoodHighlights
- Open Floorplan
- 3-minute walk to Shot Tower/Market Place
- Upgraded Countertops
- Vaulted Ceiling
- Traditional Architecture
- Breakfast Area or Nook
About This Home
As of April 2015You will be INSTANTLY impressed-this immaculate, designer-decor end unit features tons of natural light, decorator's colors & upgraded finishes thru-out. Large LR w/ crown & chair rail moldings, 1st flr Pwdr Rm, Dining Area & Kit w/ granite cntrtps & brkfst bar w/ adjacent Den/Morning Rm. 2 balconies (1 priv balcony off of MBR!), BR level laundry & 1-car att garage. Ready for you to move in now!
Last Buyer's Agent
Karen Fowler
Long & Foster Real Estate, Inc.

Townhouse Details
Home Type
- Townhome
Year Built
- Built in 2005
Lot Details
- Two or More Common Walls
- Property is in very good condition
HOA Fees
Parking
- 1 Car Attached Garage
- Garage Door Opener
- Surface Parking
Home Design
- Traditional Architecture
- Brick Exterior Construction
Interior Spaces
- Property has 2 Levels
- Open Floorplan
- Chair Railings
- Crown Molding
- Tray Ceiling
- Vaulted Ceiling
- Ceiling Fan
- Recessed Lighting
- Window Treatments
- Casement Windows
- Atrium Doors
- Combination Kitchen and Dining Room
- Home Security System
Kitchen
- Breakfast Area or Nook
- Electric Oven or Range
- Microwave
- Ice Maker
- Dishwasher
- Upgraded Countertops
- Disposal
Bedrooms and Bathrooms
- 3 Bedrooms
- En-Suite Primary Bedroom
- En-Suite Bathroom
- 2.5 Bathrooms
Laundry
- Laundry Room
- Dryer
- Washer
Outdoor Features
- Balcony
Utilities
- Forced Air Heating and Cooling System
- Vented Exhaust Fan
- Natural Gas Water Heater
Listing and Financial Details
- Tax Lot 054C
- Assessor Parcel Number 0303041359 054C
Community Details
Overview
- Association fees include common area maintenance, electricity, exterior building maintenance, insurance, reserve funds, snow removal
- Albemarle Sq. Twnhse Condo Ass Community
Amenities
- Common Area
Similar Homes in Baltimore, MD
Home Values in the Area
Average Home Value in this Area
Property History
| Date | Event | Price | Change | Sq Ft Price |
|---|---|---|---|---|
| 04/06/2015 04/06/15 | Sold | $255,000 | -5.2% | $125 / Sq Ft |
| 02/27/2015 02/27/15 | Pending | -- | -- | -- |
| 02/24/2015 02/24/15 | For Sale | $269,000 | +34.5% | $131 / Sq Ft |
| 04/10/2012 04/10/12 | Sold | $200,000 | +0.1% | -- |
| 01/19/2012 01/19/12 | Pending | -- | -- | -- |
| 01/12/2012 01/12/12 | For Sale | $199,900 | -- | -- |
Tax History Compared to Growth
Agents Affiliated with this Home
-

Seller's Agent in 2015
Clausen Ely
Results 1 Realty
(202) 494-4700
78 Total Sales
-
L
Buyer's Agent in 2015
Lane Chaisson
RE/MAX
-

Seller's Agent in 2012
Angela Vavasori
Cummings & Co Realtors
(443) 865-1278
132 Total Sales
-
K
Buyer's Agent in 2012
Karen Fowler
Long & Foster
Map
Source: Bright MLS
MLS Number: 1003816508
APN: 03-04-1359 -054C
- 845 E Lombard St
- 210 S High St
- 213 S High St
- 1008 Stiles St
- 909 Stiles St
- 911 Stiles St
- 915 Stiles St
- 919 Stiles St
- 1011 Stiles St
- 250 President St Unit 802
- 250 President St Unit 600
- 250 President St Unit 308
- 250 President St Unit 212
- 306 S Exeter St
- 307 S Exeter St
- 105 S Central Ave & 106 S Eden St & 108 S Eden St
- 209 S Central Ave
- 1220 Bank St Unit 304
- 250 S Eden St
- 414 Water St Unit 2611
