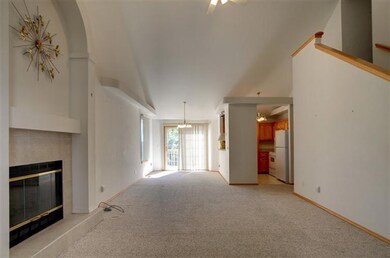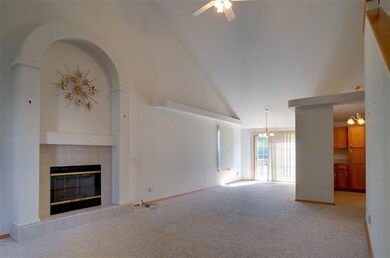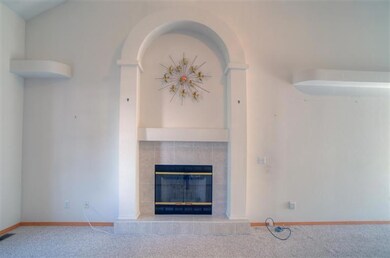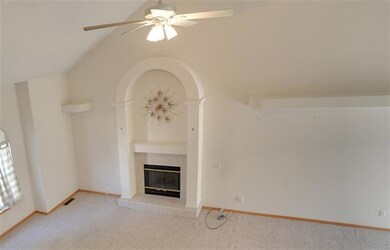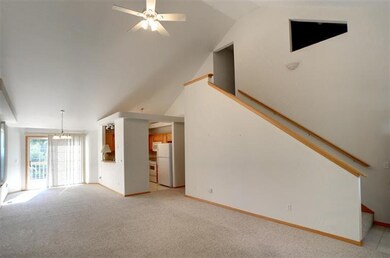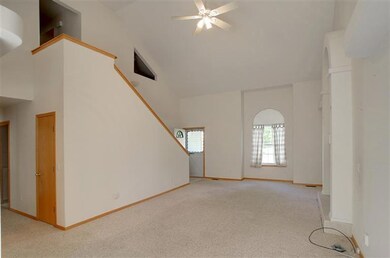Highlights
- Deck
- Contemporary Architecture
- Main Floor Primary Bedroom
- Mathews Elementary School Rated A
- Living Room with Fireplace
- Great Room
About This Home
As of September 2016PRICE REDUCED - VACANT -MOVE IN READY - REFRIG STAYS - NOT A SHORT SALE or FORECLOSURE - QUICK CLOSING POSSIBLE -ONE OWNER - light & spacious rooms, pride of ownership, chose main level master bedroom or upper level master bedroom. Big closets, wide doorways, 3 bedrooms plus office, 2 baths, like new never used living room fireplace, office, easy entry level garage driveway, low maintenace, oversized East deck for eating and entertaining and tall stately trees view! A Great First Time Buyers House offering easy access to Nixa Schools, Shopping, Groceries and Medical Services.
Last Agent to Sell the Property
Alice Chenoweth
Reece Commercial - Springfield
Last Buyer's Agent
Sara Brodersen
ReeceNichols - Springfield
Home Details
Home Type
- Single Family
Est. Annual Taxes
- $958
Year Built
- Built in 2000
Lot Details
- 6,273 Sq Ft Lot
- Lot Dimensions are 55 x 114.14
- Partially Fenced Property
- Wood Fence
HOA Fees
- $8 Monthly HOA Fees
Parking
- 4 Garage Spaces | 2 Attached and 2 Detached
Home Design
- Contemporary Architecture
Interior Spaces
- 1,585 Sq Ft Home
- Ceiling Fan
- Wood Burning Fireplace
- Double Pane Windows
- Shutters
- Blinds
- Great Room
- Living Room with Fireplace
- Home Office
- Attic Fan
Kitchen
- Microwave
- Dishwasher
- Disposal
Flooring
- Carpet
- Vinyl
Bedrooms and Bathrooms
- 3 Bedrooms
- Primary Bedroom on Main
- 2 Full Bathrooms
Outdoor Features
- Deck
- Covered patio or porch
- Rain Gutters
Schools
- Nx Mathews/Inman Elementary School
- Nixa High School
Utilities
- Forced Air Heating and Cooling System
- Heating System Uses Natural Gas
- High Speed Internet
- Cable TV Available
Listing and Financial Details
- Assessor Parcel Number 100623003003055000
Community Details
Overview
- Association fees include children's play area, swimming pool
- Forest Park 5Th Subdivision
Recreation
- Community Playground
- Community Pool
Ownership History
Purchase Details
Home Financials for this Owner
Home Financials are based on the most recent Mortgage that was taken out on this home.Purchase Details
Home Financials for this Owner
Home Financials are based on the most recent Mortgage that was taken out on this home.Map
Home Values in the Area
Average Home Value in this Area
Purchase History
| Date | Type | Sale Price | Title Company |
|---|---|---|---|
| Warranty Deed | -- | Continental Title | |
| Warranty Deed | -- | None Available |
Mortgage History
| Date | Status | Loan Amount | Loan Type |
|---|---|---|---|
| Open | $135,000 | New Conventional | |
| Closed | $100,000 | New Conventional | |
| Previous Owner | $83,125 | New Conventional |
Property History
| Date | Event | Price | Change | Sq Ft Price |
|---|---|---|---|---|
| 09/29/2016 09/29/16 | Sold | -- | -- | -- |
| 08/12/2016 08/12/16 | Pending | -- | -- | -- |
| 07/15/2016 07/15/16 | For Sale | $129,900 | +16.5% | $84 / Sq Ft |
| 10/14/2014 10/14/14 | Sold | -- | -- | -- |
| 08/29/2014 08/29/14 | Pending | -- | -- | -- |
| 08/25/2014 08/25/14 | For Sale | $111,500 | +3.7% | $72 / Sq Ft |
| 01/10/2012 01/10/12 | Sold | -- | -- | -- |
| 12/16/2011 12/16/11 | Pending | -- | -- | -- |
| 08/08/2011 08/08/11 | For Sale | $107,500 | -- | $68 / Sq Ft |
Tax History
| Year | Tax Paid | Tax Assessment Tax Assessment Total Assessment is a certain percentage of the fair market value that is determined by local assessors to be the total taxable value of land and additions on the property. | Land | Improvement |
|---|---|---|---|---|
| 2023 | $1,370 | $21,980 | $0 | $0 |
| 2022 | $1,074 | $18,940 | -- | -- |
| 2021 | $1,074 | $18,940 | $0 | $0 |
| 2020 | $1,074 | $16,420 | $0 | $0 |
| 2019 | $1,074 | $16,420 | $0 | $0 |
| 2018 | $1,001 | $16,420 | $0 | $0 |
| 2017 | $1,001 | $16,420 | $0 | $0 |
| 2016 | $985 | $16,420 | $0 | $0 |
| 2015 | $987 | $16,420 | $16,420 | $0 |
| 2014 | $954 | $16,280 | $0 | $0 |
| 2013 | $10 | $16,280 | $0 | $0 |
| 2011 | $10 | $32,840 | $0 | $0 |
Source: Southern Missouri Regional MLS
MLS Number: 11111350
APN: 10-0.6-23-003-003-055.000
- 903 S Silverwood Ln
- 669 W Pinewood
- 661 W Pinewood
- 657 W Pinewood St
- 658 W Pinewood
- 855 Birch St
- 654 W Pinewood
- 665 W Pinewood St
- 653 W Pinewood
- 609 W Arbor Glenn Dr
- 613 W Arbor Glenn Dr
- 605 W Arbor Glenn Dr
- 917 Birch St
- 937 W Birch St
- 969 Birch St
- 910 W Butterfield Dr
- 888 W Crestwood St
- 874 W Paddington Dr
- 780 S Timber Ridge Dr
- 803 S Pin Oak

