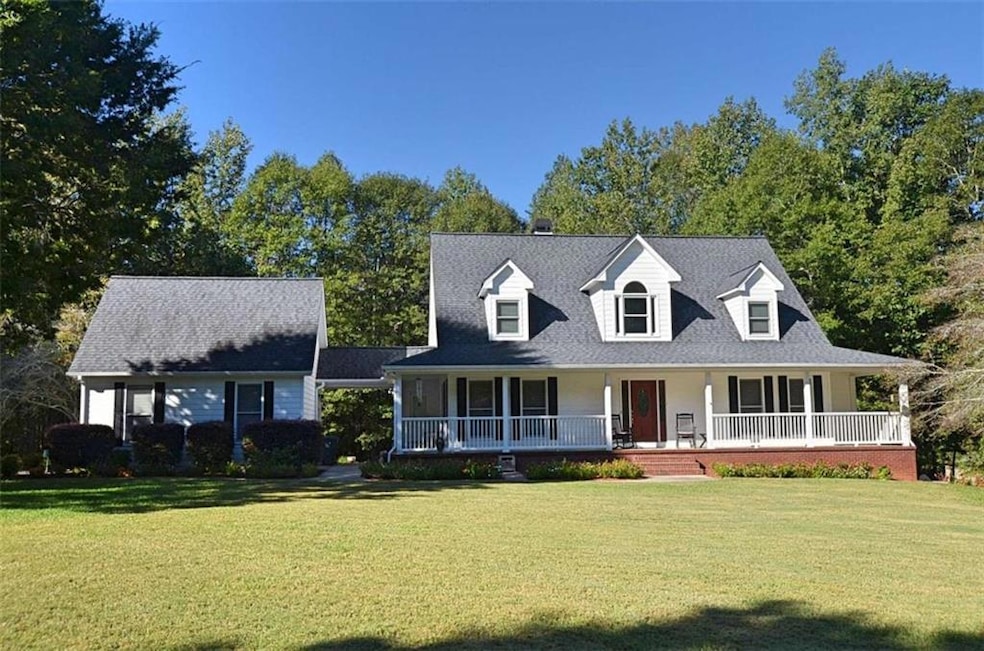Welcome to 866 Lee Byrd Road, a magnificent property nestled in the idyllic locale of Walton County-where sublime tranquility meets seamless convenience. This charming abode is nothing short of a dream come true for those seeking a blend of comfort, style, and natural beauty. The striking dignified features are apparent the moment one drives up to the residence. The expansive driveway leads to an immaculate property, with bountiful greenery adorning the estate and providing a picturesque introduction. The establishment's exterior exhibits an elegant, timeless appeal, accompanied by modern architectural details, making the house not just a home but a statement. Inside, the interiors embody a harmonious blend of style and functionality. Every room has been tastefully designed, with careful consideration given to every detail. Natural light filters in through well-placed windows, casting a soothing ambience that adds to the home's warmth and charm. Though not detailed here, the home's comforts extend beyond the purely visual, promising future owners a unique lifestyle experience. This home's updates and upgrades include: Quartz countertops and stainless appliances in chef's kitchen, hardwood floors, interior newly painted, 50 year architectural roof, water heater, HVAC, low E windows and so much more! Step onto the alluring outdoor spaces featuring lush, manicured lawns and a comfortable sitting area-a perfect setting for morning coffee or alfresco dining. The verdant vegetation surrounding the premises, home to a variety of birds and wildlife, creates a soothing symphony of melodious sounds, enhancing the property's calming aura. The fenced pasture with running creek and two stall barn offers a paradise for the equestrian lover or mini farm. All in all, 866 Lee Byrd Road is more than just bricks and mortar; it's a peaceful sanctuary set amidst nature's bounty. Experience the true essence of a home where every detail is refined, every corner tells a story, and every day spent on the expansive estate is a joyous celebration of life's simple pleasures.

