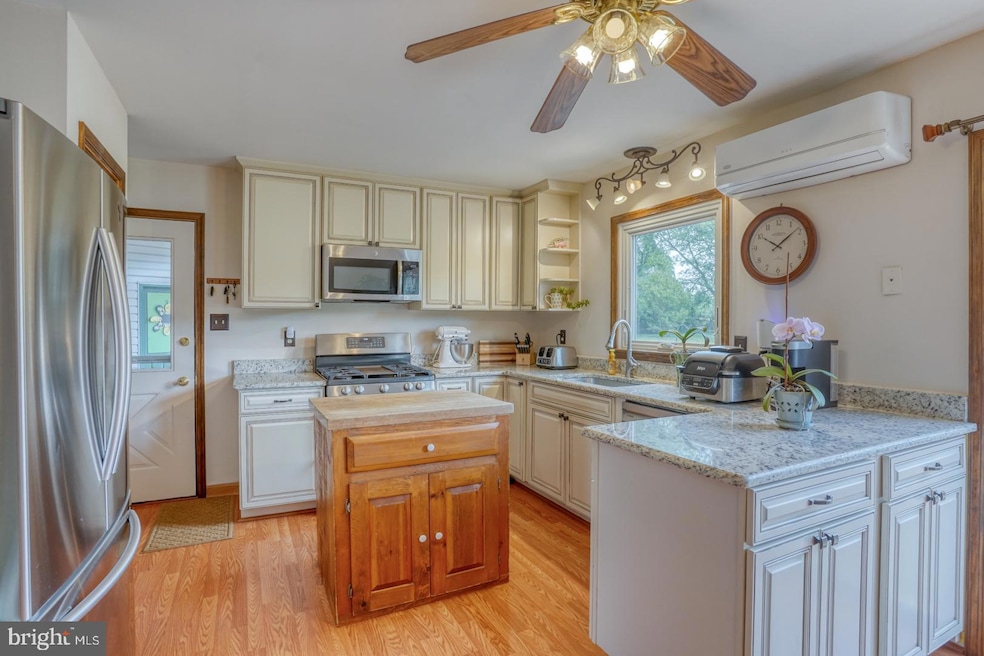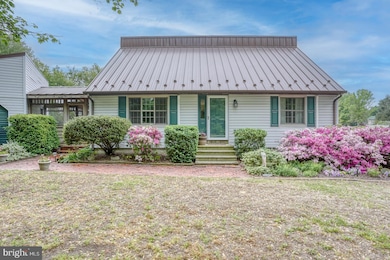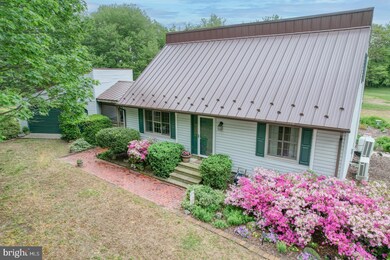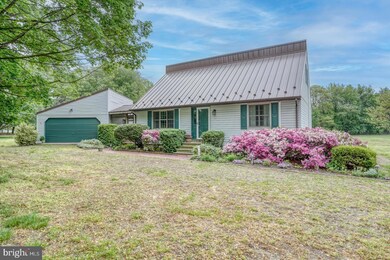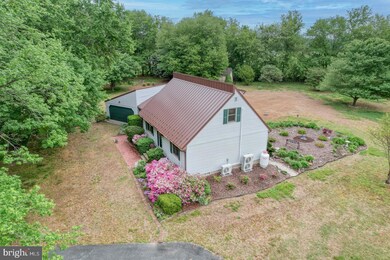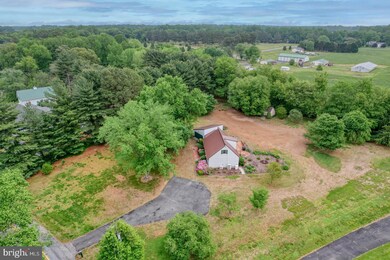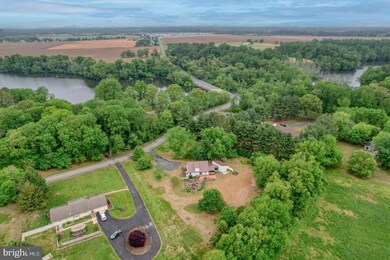866 McCauley Pond Rd Harrington, DE 19952
Estimated payment $2,277/month
Highlights
- 1.56 Acre Lot
- Main Floor Bedroom
- Stainless Steel Appliances
- Contemporary Architecture
- No HOA
- 2 Car Attached Garage
About This Home
Move-In Ready Beauty on 1.5 Acres – 866 McCauley Drive, Harrington, DE 19952 Discover country living at its best in this beautifully updated 4-bedroom, 2-bath home on a serene acre and a half in Harrington. Move-in ready and full of charm, this property features a brand-new kitchen and bathrooms, sleek mini-split units for year-round comfort, and a durable metal roof built to last. Enjoy the flow of the home with a convenient breezeway/screened in porch connecting the two-car garage to the main living space, perfect for relaxing or entertaining. With a brand-new septic system and tasteful upgrades throughout, this home offers modern comfort in a peaceful setting. Don’t miss your chance to own this hidden gem—schedule your showing today!
Listing Agent
(302) 222-9271 danielelbrg@gmail.com Bryan Realty Group Listed on: 05/19/2025
Home Details
Home Type
- Single Family
Est. Annual Taxes
- $1,012
Year Built
- Built in 1970
Lot Details
- 1.56 Acre Lot
- Lot Dimensions are 0.56 x 0.00
- Property is zoned AC
Parking
- 2 Car Attached Garage
- Parking Storage or Cabinetry
- Front Facing Garage
- Driveway
Home Design
- Contemporary Architecture
- Stick Built Home
Interior Spaces
- 1,404 Sq Ft Home
- Property has 1.5 Levels
- Combination Kitchen and Dining Room
- Crawl Space
Kitchen
- Eat-In Kitchen
- Gas Oven or Range
- Extra Refrigerator or Freezer
- Stainless Steel Appliances
Bedrooms and Bathrooms
- Bathtub with Shower
Laundry
- Washer
- Gas Dryer
Accessible Home Design
- More Than Two Accessible Exits
Utilities
- Ductless Heating Or Cooling System
- Central Air
- Wall Furnace
- Well
- Propane Water Heater
- Gravity Septic Field
Community Details
- No Home Owners Association
Listing and Financial Details
- Tax Lot 2607-000
- Assessor Parcel Number MD-00-16100-01-2607-000
Map
Home Values in the Area
Average Home Value in this Area
Tax History
| Year | Tax Paid | Tax Assessment Tax Assessment Total Assessment is a certain percentage of the fair market value that is determined by local assessors to be the total taxable value of land and additions on the property. | Land | Improvement |
|---|---|---|---|---|
| 2025 | $1,013 | $268,800 | $105,700 | $163,100 |
| 2024 | $1,013 | $268,800 | $105,700 | $163,100 |
| 2023 | $755 | $33,600 | $5,700 | $27,900 |
| 2022 | $738 | $33,600 | $5,700 | $27,900 |
| 2021 | $619 | $27,700 | $5,700 | $22,000 |
| 2020 | $624 | $27,700 | $5,700 | $22,000 |
| 2019 | $627 | $27,700 | $5,700 | $22,000 |
| 2018 | $629 | $27,700 | $5,700 | $22,000 |
| 2017 | $635 | $27,700 | $0 | $0 |
| 2016 | $674 | $27,700 | $0 | $0 |
| 2015 | $494 | $27,700 | $0 | $0 |
| 2014 | $484 | $27,700 | $0 | $0 |
Property History
| Date | Event | Price | List to Sale | Price per Sq Ft |
|---|---|---|---|---|
| 10/29/2025 10/29/25 | Price Changed | $419,000 | -1.4% | $298 / Sq Ft |
| 10/16/2025 10/16/25 | Price Changed | $425,000 | -0.9% | $303 / Sq Ft |
| 10/10/2025 10/10/25 | Price Changed | $429,000 | -1.2% | $306 / Sq Ft |
| 09/12/2025 09/12/25 | Price Changed | $434,000 | -1.1% | $309 / Sq Ft |
| 09/05/2025 09/05/25 | Price Changed | $439,000 | -2.2% | $313 / Sq Ft |
| 08/06/2025 08/06/25 | Price Changed | $449,000 | -4.5% | $320 / Sq Ft |
| 07/02/2025 07/02/25 | Price Changed | $470,000 | -2.1% | $335 / Sq Ft |
| 05/19/2025 05/19/25 | For Sale | $480,000 | -- | $342 / Sq Ft |
Purchase History
| Date | Type | Sale Price | Title Company |
|---|---|---|---|
| Interfamily Deed Transfer | -- | None Available |
Mortgage History
| Date | Status | Loan Amount | Loan Type |
|---|---|---|---|
| Closed | $181,600 | New Conventional |
Source: Bright MLS
MLS Number: DEKT2037452
APN: 5-00-16100-01-2607-000
- 647 McCauley Pond Rd
- 2599 Canterbury Rd
- 59 Hendricks Ln
- 414 Steamboat Ave
- 369 Steamboat Ave
- 334 Steamboat Ave
- Brenner Plan at Coursey's Point
- Whatley Plan at Coursey's Point
- Peterman II Plan at Coursey's Point
- Reston Plan at Coursey's Point
- Cartwright Plan at Coursey's Point
- Frank Plan at Coursey's Point
- 153 Paris Ln
- 51 Cliff Dr
- 0 Deer Valley Rd
- 04 Obsidian Dr
- 92 River Cliff Cir
- 03 Obsidian Dr
- 06 Obsidian Dr
- 07 Obsidian Dr
- 378 Steamboat Ave
- 164 River Cliff Cir
- 675 Church Hill Rd
- 252 Hightide Dr
- 3689 Midstate Rd
- 200 Tull Way
- 438 Lorraine Dr
- 1497 Chimney Hill Rd
- 505 NW Front St
- 99 Galena Rd
- 112 Truitt Ave
- 110A Truitt Ave
- 107 West St
- 211 N Washington St
- 215 S Walnut St Unit A
- 35 Diamond Ct
- 112 E Main St
- 216 E North St
- 19 E Main St
- 12 Wilbur St
