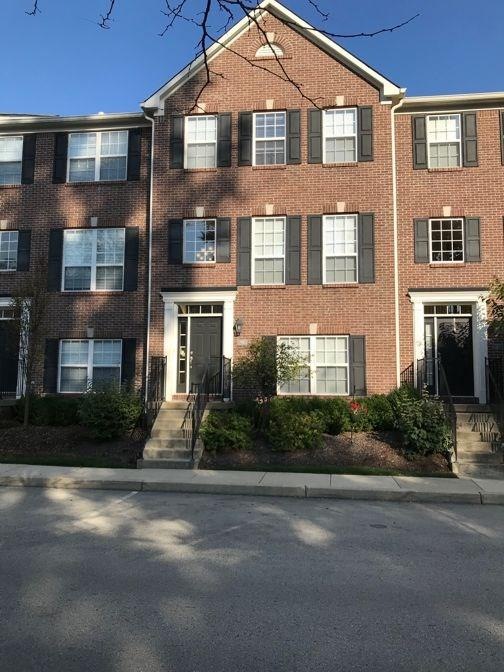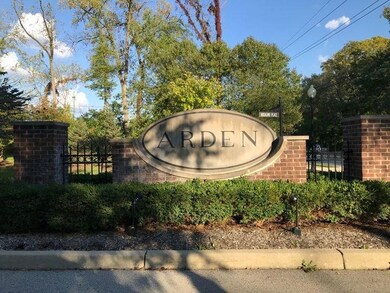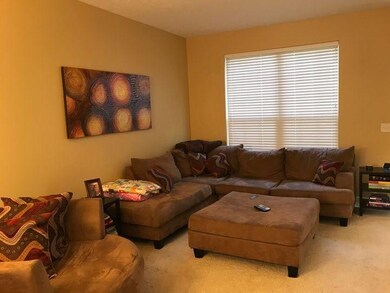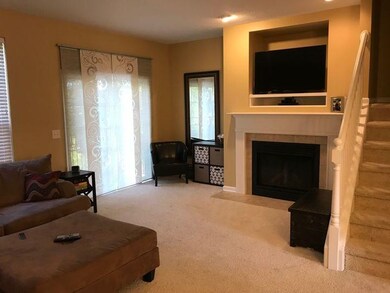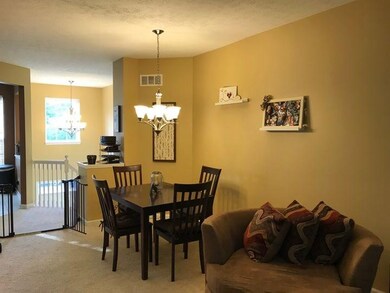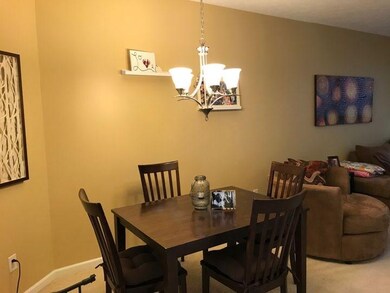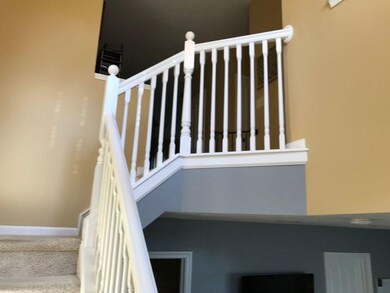
866 Rosalind Place Carmel, IN 46032
Downtown Carmel NeighborhoodHighlights
- Cathedral Ceiling
- Formal Dining Room
- Walk-In Closet
- Carmel Elementary School Rated A
- Thermal Windows
- Forced Air Heating and Cooling System
About This Home
As of December 2018Fabulous unit in popular Arden could be your new home! This townhome offers two master suites, both spacious and sunny with full baths and great walk-in closets! One has vaulted ceiling with plant ledge. Amazing first floor with sunny kitchen featuring new black stainless appliances, center island/breakfast bar and ample cabinet & counter space! Open 2 story entry leads you into the spacious living/dining room combo with beautiful fireplace & mantle surround, plus doors opening onto private balcony overlooking mature trees (no parking lot!) Main floor has large office/flex space, laundry room with custom built-in cabinets and counters, full bath rough in and finished 2-car garage! Entire unit has great storage. Don't miss this one!
Last Agent to Sell the Property
Liz Foley Real Estate, Inc. License #RB14010286 Listed on: 10/10/2018
Last Buyer's Agent
Billy Barker
Hoosier Heritage Realty, LLC
Townhouse Details
Home Type
- Townhome
Est. Annual Taxes
- $1,742
Year Built
- Built in 2007
Lot Details
- 1,307 Sq Ft Lot
- Sprinkler System
Home Design
- Brick Exterior Construction
- Slab Foundation
- Cement Siding
Interior Spaces
- 2-Story Property
- Cathedral Ceiling
- Fireplace With Gas Starter
- Thermal Windows
- Window Screens
- Family Room with Fireplace
- Formal Dining Room
- Finished Basement
Kitchen
- Electric Oven
- <<microwave>>
- Dishwasher
- Disposal
Bedrooms and Bathrooms
- 2 Bedrooms
- Walk-In Closet
Laundry
- Dryer
- Washer
Home Security
Parking
- Garage
- Driveway
Utilities
- Forced Air Heating and Cooling System
- Heating System Uses Gas
- Gas Water Heater
Listing and Financial Details
- Assessor Parcel Number 291019011003000018
Community Details
Overview
- Association fees include insurance, lawncare, ground maintenance, maintenance, snow removal, trash
- Arden Townhomes Subdivision
Security
- Fire and Smoke Detector
Ownership History
Purchase Details
Home Financials for this Owner
Home Financials are based on the most recent Mortgage that was taken out on this home.Purchase Details
Home Financials for this Owner
Home Financials are based on the most recent Mortgage that was taken out on this home.Purchase Details
Home Financials for this Owner
Home Financials are based on the most recent Mortgage that was taken out on this home.Purchase Details
Home Financials for this Owner
Home Financials are based on the most recent Mortgage that was taken out on this home.Purchase Details
Similar Homes in the area
Home Values in the Area
Average Home Value in this Area
Purchase History
| Date | Type | Sale Price | Title Company |
|---|---|---|---|
| Warranty Deed | -- | None Available | |
| Warranty Deed | -- | Fidelity National Title | |
| Warranty Deed | -- | None Available | |
| Warranty Deed | -- | Fat | |
| Warranty Deed | -- | None Available |
Mortgage History
| Date | Status | Loan Amount | Loan Type |
|---|---|---|---|
| Open | $178,000 | New Conventional | |
| Closed | $178,000 | Stand Alone Refi Refinance Of Original Loan | |
| Closed | $175,600 | New Conventional | |
| Previous Owner | $186,459 | FHA | |
| Previous Owner | $149,076 | FHA | |
| Previous Owner | $162,050 | FHA |
Property History
| Date | Event | Price | Change | Sq Ft Price |
|---|---|---|---|---|
| 07/14/2025 07/14/25 | Pending | -- | -- | -- |
| 07/10/2025 07/10/25 | For Sale | $325,000 | +48.1% | $175 / Sq Ft |
| 12/15/2018 12/15/18 | Sold | $219,500 | -1.3% | $118 / Sq Ft |
| 11/24/2018 11/24/18 | Pending | -- | -- | -- |
| 11/02/2018 11/02/18 | Price Changed | $222,500 | -1.1% | $120 / Sq Ft |
| 10/10/2018 10/10/18 | For Sale | $224,900 | +18.4% | $121 / Sq Ft |
| 06/12/2015 06/12/15 | Sold | $189,900 | 0.0% | $102 / Sq Ft |
| 04/20/2015 04/20/15 | Pending | -- | -- | -- |
| 03/25/2015 03/25/15 | For Sale | $189,900 | -- | $102 / Sq Ft |
Tax History Compared to Growth
Tax History
| Year | Tax Paid | Tax Assessment Tax Assessment Total Assessment is a certain percentage of the fair market value that is determined by local assessors to be the total taxable value of land and additions on the property. | Land | Improvement |
|---|---|---|---|---|
| 2024 | $2,718 | $279,600 | $85,000 | $194,600 |
| 2023 | $2,718 | $272,700 | $85,000 | $187,700 |
| 2022 | $2,621 | $245,100 | $45,200 | $199,900 |
| 2021 | $2,065 | $202,900 | $45,200 | $157,700 |
| 2020 | $2,057 | $202,300 | $45,200 | $157,100 |
| 2019 | $1,939 | $194,800 | $36,000 | $158,800 |
| 2018 | $1,683 | $176,800 | $36,000 | $140,800 |
| 2017 | $1,742 | $177,100 | $36,000 | $141,100 |
| 2016 | $1,683 | $171,400 | $36,000 | $135,400 |
| 2014 | $1,584 | $169,500 | $46,000 | $123,500 |
| 2013 | $1,584 | $164,200 | $46,000 | $118,200 |
Agents Affiliated with this Home
-
Cameron Mason
C
Seller's Agent in 2025
Cameron Mason
Keller Williams Indpls Metro N
(317) 430-6749
4 in this area
236 Total Sales
-
Lauren Hicks
L
Buyer's Agent in 2025
Lauren Hicks
@Home Indiana
(317) 777-0210
120 Total Sales
-
Elizabeth Foley

Seller's Agent in 2018
Elizabeth Foley
Liz Foley Real Estate, Inc.
(317) 590-1120
1 in this area
11 Total Sales
-
B
Buyer's Agent in 2018
Billy Barker
Hoosier Heritage Realty, LLC
-
Sathya Kattragadda

Seller's Agent in 2015
Sathya Kattragadda
CENTURY 21 Scheetz
(317) 833-2000
8 in this area
141 Total Sales
-
Rebecca Upton

Seller Co-Listing Agent in 2015
Rebecca Upton
CENTURY 21 Scheetz
(317) 777-8385
5 in this area
96 Total Sales
Map
Source: MIBOR Broker Listing Cooperative®
MLS Number: MBR21600471
APN: 29-10-19-011-003.000-018
- 73 11th St NW
- 631 1st Ave NW
- 729 Greenford Trail N
- 681 Greenford Trail N
- 311 2nd St NE
- 692 Greenford Trail N
- 224 Brierley Way
- 14274 Matt St
- 41 N Rangeline Rd Unit 7
- 41 N Rangeline Rd Unit 2
- 30 W Main St Unit 3D
- 2645 Faust Ct
- 830 Freeland Way
- 2750 Joshua Dr
- 120 1st Ave SE
- 473 Mariposa Trail
- 457 Mariposa Trail
- 112 3rd Ave NW
- 13888 Smokey Ridge Dr
- 2901 Hazel Foster Dr
