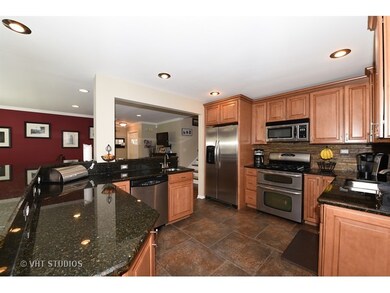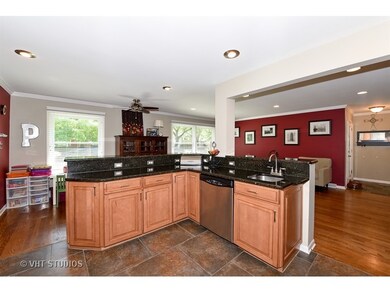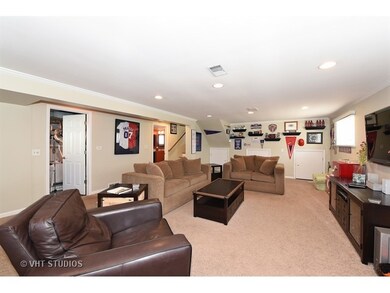
866 S Hawthorne Ave Elmhurst, IL 60126
Highlights
- Wood Flooring
- Great Room
- Detached Garage
- Jackson Elementary School Rated A
- Fenced Yard
- Porch
About This Home
As of November 2020Pottery Barn Perfect! Fabulous Great Room open concept on main level is flexible for your needs! Striking Kitchen has granite counters, stainless appliances, breakfast bar. Separate vegetable sink. 4 spacious bedrooms upstairs, one with double french door entry. Double sinks in both updated baths! Spacious Family Room with access to cement crawl. Home backs up to Salt Creek trail - very prvt. Fenced yard, beautiful patio, detatched garage. Many newer mechanicals and roof. Just move in and enjoy this updated home in sought after south Elmhurst location!
Last Buyer's Agent
@properties Christie's International Real Estate License #475151590

Home Details
Home Type
- Single Family
Est. Annual Taxes
- $9,934
Year Built
- 1962
Lot Details
- Fenced Yard
Parking
- Detached Garage
- Driveway
- Parking Included in Price
- Garage Is Owned
Home Design
- Bi-Level Home
- Brick Exterior Construction
- Asphalt Shingled Roof
- Aluminum Siding
Interior Spaces
- Dual Sinks
- Great Room
- Wood Flooring
- Breakfast Bar
Finished Basement
- Partial Basement
- Finished Basement Bathroom
Outdoor Features
- Patio
- Porch
Utilities
- Central Air
- Heating System Uses Gas
- Lake Michigan Water
Listing and Financial Details
- Homeowner Tax Exemptions
Ownership History
Purchase Details
Home Financials for this Owner
Home Financials are based on the most recent Mortgage that was taken out on this home.Purchase Details
Home Financials for this Owner
Home Financials are based on the most recent Mortgage that was taken out on this home.Purchase Details
Purchase Details
Home Financials for this Owner
Home Financials are based on the most recent Mortgage that was taken out on this home.Purchase Details
Similar Homes in Elmhurst, IL
Home Values in the Area
Average Home Value in this Area
Purchase History
| Date | Type | Sale Price | Title Company |
|---|---|---|---|
| Warranty Deed | $555,000 | Ata | |
| Deed | $434,500 | Attorneys Title Guaranty Fun | |
| Interfamily Deed Transfer | -- | None Available | |
| Warranty Deed | $375,000 | Chicago Title Insurance Co | |
| Interfamily Deed Transfer | -- | -- |
Mortgage History
| Date | Status | Loan Amount | Loan Type |
|---|---|---|---|
| Previous Owner | $66,100 | Credit Line Revolving | |
| Previous Owner | $75,000 | Credit Line Revolving | |
| Previous Owner | $347,600 | New Conventional | |
| Previous Owner | $370,000 | Unknown | |
| Previous Owner | $368,000 | Construction | |
| Previous Owner | $69,000 | Unknown | |
| Previous Owner | $281,250 | Purchase Money Mortgage | |
| Previous Owner | $93,750 | Credit Line Revolving |
Property History
| Date | Event | Price | Change | Sq Ft Price |
|---|---|---|---|---|
| 11/06/2020 11/06/20 | Sold | $555,000 | -5.1% | $378 / Sq Ft |
| 10/15/2020 10/15/20 | Pending | -- | -- | -- |
| 09/11/2020 09/11/20 | For Sale | $585,000 | +34.6% | $399 / Sq Ft |
| 09/01/2016 09/01/16 | Sold | $434,500 | -5.5% | $209 / Sq Ft |
| 08/22/2016 08/22/16 | For Sale | $459,900 | 0.0% | $221 / Sq Ft |
| 08/02/2016 08/02/16 | Pending | -- | -- | -- |
| 07/17/2016 07/17/16 | Price Changed | $459,900 | -1.1% | $221 / Sq Ft |
| 06/26/2016 06/26/16 | For Sale | $465,000 | -- | $223 / Sq Ft |
Tax History Compared to Growth
Tax History
| Year | Tax Paid | Tax Assessment Tax Assessment Total Assessment is a certain percentage of the fair market value that is determined by local assessors to be the total taxable value of land and additions on the property. | Land | Improvement |
|---|---|---|---|---|
| 2023 | $9,934 | $171,630 | $76,010 | $95,620 |
| 2022 | $8,253 | $142,110 | $73,080 | $69,030 |
| 2021 | $8,047 | $138,570 | $71,260 | $67,310 |
| 2020 | $7,734 | $135,530 | $69,700 | $65,830 |
| 2019 | $7,568 | $128,860 | $66,270 | $62,590 |
| 2018 | $7,235 | $122,780 | $62,720 | $60,060 |
| 2017 | $7,072 | $117,000 | $59,770 | $57,230 |
| 2016 | $6,918 | $110,220 | $56,310 | $53,910 |
| 2015 | $6,843 | $102,680 | $52,460 | $50,220 |
| 2014 | $6,836 | $94,710 | $41,630 | $53,080 |
| 2013 | $6,764 | $96,050 | $42,220 | $53,830 |
Agents Affiliated with this Home
-

Seller's Agent in 2020
Yvonne Despinich
@ Properties
(630) 989-9500
87 in this area
122 Total Sales
-

Buyer's Agent in 2020
William Pileggi
Avenue 1 Realty Group
(630) 514-7140
1 in this area
6 Total Sales
-

Seller's Agent in 2016
Tom Makinney
Compass
(331) 642-8389
116 in this area
225 Total Sales
-

Seller Co-Listing Agent in 2016
Marie McCall
@ Properties
(630) 567-3797
18 in this area
47 Total Sales
-

Buyer's Agent in 2016
Lea Smirniotis
@ Properties
(773) 562-0575
54 in this area
98 Total Sales
Map
Source: Midwest Real Estate Data (MRED)
MLS Number: MRD09264426
APN: 06-14-110-019
- 814 S Hawthorne Ave
- 901 S Fairfield Ave
- 425 W Madison St
- 957 S Hillside Ave
- 797 S Spring Rd
- 740 S Berkley Ave
- 729 S Fairview Ave
- 728 S Hillside Ave
- 735 S Spring Rd
- 936 S Mitchell Ave
- 732 S Mitchell Ave
- 663 S Hawthorne Ave
- 650 E Van Buren St
- 493 W Avery St
- 625 E Van Buren St
- 504 W Avery St
- 473 W Verret St
- 670 S Parkside Ave
- 618 S Swain Ave
- 236 W Crescent Ave






