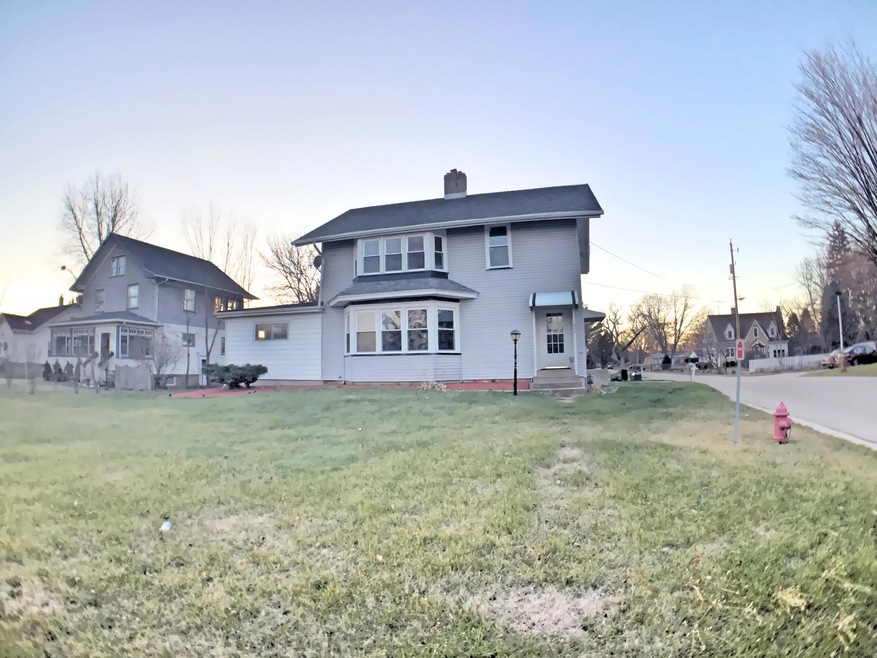
866 Sheridan Rd Kenosha, WI 53140
Lakeshore NeighborhoodEstimated Value: $278,000 - $504,000
Highlights
- Colonial Architecture
- Corner Lot
- Fireplace
- Main Floor Bedroom
- 2 Car Detached Garage
- Forced Air Heating and Cooling System
About This Home
As of February 2018Five bedroom refinished colonial with a view of Lake Michigan. Hardwood throughout the first level living and dining! Carpeted bedrooms and full bathrooms in both levels. Large corner lot with private driveway and 2 car garage. This is the perfect home for your family!
Home Details
Home Type
- Single Family
Est. Annual Taxes
- $3,087
Lot Details
- 0.3 Acre Lot
- Corner Lot
Parking
- 2 Car Detached Garage
- Driveway
Home Design
- Colonial Architecture
- Vinyl Siding
Interior Spaces
- 2,380 Sq Ft Home
- 2-Story Property
- Fireplace
Kitchen
- Oven or Range
- Dishwasher
Bedrooms and Bathrooms
- 5 Bedrooms
- Main Floor Bedroom
- 2 Full Bathrooms
Laundry
- Dryer
- Washer
Basement
- Walk-Out Basement
- Basement Fills Entire Space Under The House
- Crawl Space
Schools
- Bose Elementary School
- Washington Middle School
- Bradford High School
Utilities
- Forced Air Heating and Cooling System
- Heating System Uses Natural Gas
- High Speed Internet
Listing and Financial Details
- Exclusions: Sellers Personal Property
- Assessor Parcel Number 81-4-223-082-0500
Ownership History
Purchase Details
Home Financials for this Owner
Home Financials are based on the most recent Mortgage that was taken out on this home.Purchase Details
Home Financials for this Owner
Home Financials are based on the most recent Mortgage that was taken out on this home.Purchase Details
Similar Homes in Kenosha, WI
Home Values in the Area
Average Home Value in this Area
Purchase History
| Date | Buyer | Sale Price | Title Company |
|---|---|---|---|
| Hibsch William | $190,000 | -- | |
| Salituro Joseph | $75,000 | Knight Barry Title | |
| Department Of Transportation | $1,525 | None Available |
Mortgage History
| Date | Status | Borrower | Loan Amount |
|---|---|---|---|
| Previous Owner | Salituro Joseph | $60,000 |
Property History
| Date | Event | Price | Change | Sq Ft Price |
|---|---|---|---|---|
| 02/07/2018 02/07/18 | Sold | $190,000 | -- | $80 / Sq Ft |
Tax History Compared to Growth
Tax History
| Year | Tax Paid | Tax Assessment Tax Assessment Total Assessment is a certain percentage of the fair market value that is determined by local assessors to be the total taxable value of land and additions on the property. | Land | Improvement |
|---|---|---|---|---|
| 2024 | $3,182 | $283,700 | $65,000 | $218,700 |
| 2023 | $5,175 | $186,500 | $42,500 | $144,000 |
| 2022 | $2,932 | $186,500 | $42,500 | $144,000 |
| 2021 | $3,083 | $186,500 | $42,500 | $144,000 |
| 2020 | $3,337 | $186,500 | $42,500 | $144,000 |
| 2019 | $3,386 | $159,700 | $41,900 | $117,800 |
| 2018 | $3,295 | $156,400 | $41,900 | $114,500 |
| 2017 | $3,741 | $156,400 | $41,900 | $114,500 |
| 2016 | $3,586 | $156,400 | $41,900 | $114,500 |
| 2015 | $3,087 | $156,400 | $41,900 | $114,500 |
| 2014 | $3,634 | $156,400 | $41,900 | $114,500 |
Agents Affiliated with this Home
-
Steve Robe

Seller's Agent in 2018
Steve Robe
Real Broker LLC
(262) 705-8125
119 Total Sales
-
AJ Swartz

Buyer's Agent in 2018
AJ Swartz
Berkshire Hathaway Home Services Epic Real Estate
(262) 818-0765
1 in this area
180 Total Sales
Map
Source: Metro MLS
MLS Number: 1560461
APN: 83-4-223-082-0500
- 552 11th St
- 2208 11th St
- Lt1 25th Ave
- 250 13th Ave
- 1515 16th Ave
- 1111 25th Ave Unit 31
- 144 S Lakeshore Dr
- 1464 20th Ave
- 1671 Birch Rd
- 1448 29th Ct Unit 210
- 1372 30th Ave Unit 9C
- 2800 16th St
- 4824 Hampton Ct
- 4938 Copper Leaf Blvd
- Lt2 Piper Ln
- Lt5 Woodlake Ct
- 1771 30th Ave
- 1614 21st St
- 1696 30th Ct Unit 330
- 1702 21st St
- 866 Sheridan Rd
- 875 Sheridan Rd
- 870 Sheridan Rd
- 883 Sheridan Rd
- 876 Sheridan Rd
- 400 8th Place
- 855 Sheridan Rd
- 850 Sheridan Rd
- 408 9th St
- 849 Sheridan Rd
- 885 Sheridan Rd
- 885 Sheridan Rd Unit 901
- 885 Sheridan Rd
- 905 Sheridan Rd
- 901 Sheridan Rd
- 422 9th St
- 907 Sheridan Rd
- 416 8th Place
- 425 8th Place
- 908 Sheridan Rd
