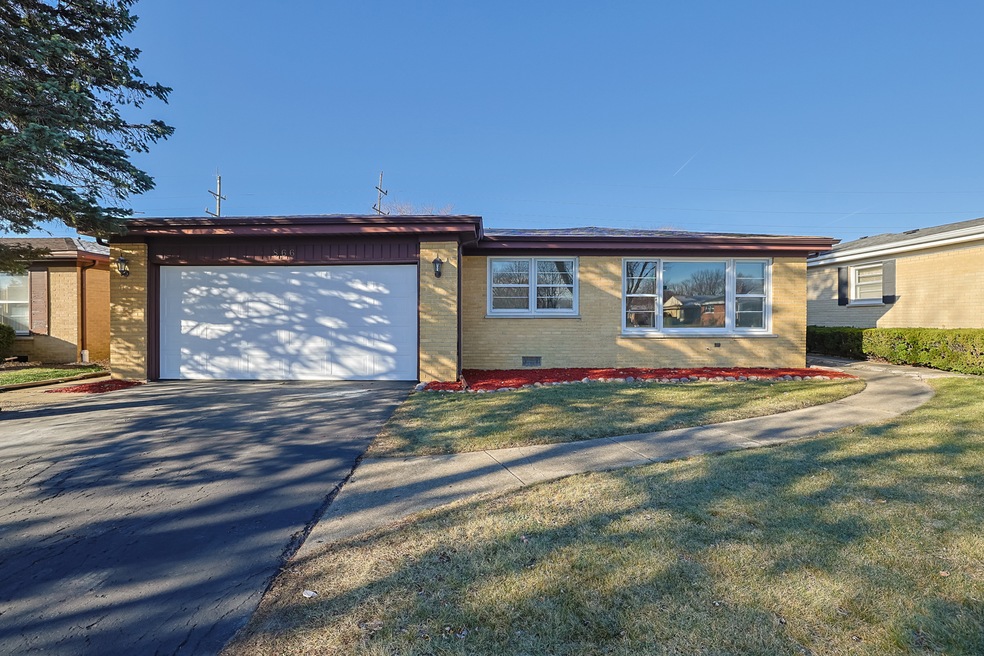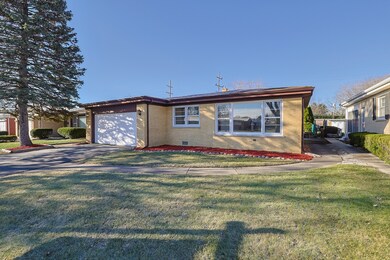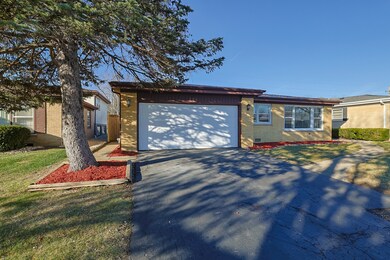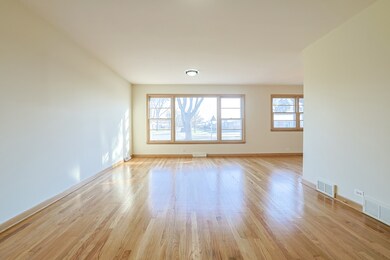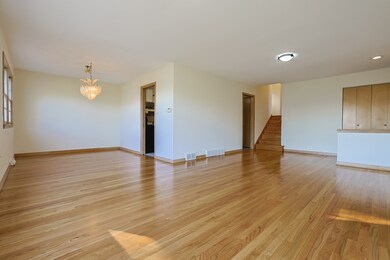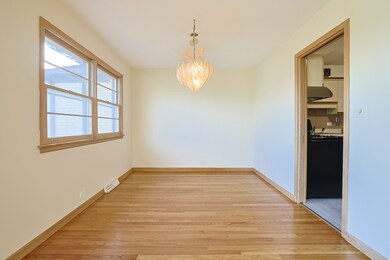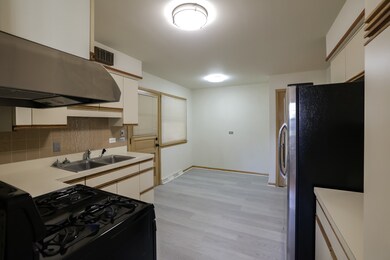
866 Timothy Ln Unit 1 Des Plaines, IL 60016
Highlights
- Property is near a park
- Wood Flooring
- Fenced Yard
- Indian Grove Elementary School Rated A
- Stainless Steel Appliances
- 2 Car Attached Garage
About This Home
As of December 2024BEAUTIFUL BILEVEL HOME IN A GOOD LOCATION.FRESHLY PAINTED.GLEAMING HARD WOOD FLOORS IN LIVING,DINING AND ALL BEDROOMS.GOOD SIZE BEDROOMS.L SHAPED DINING AND LIVING ROOM.LOWER LEVEL WITH HUGE FAMILY ROOM ,FULL BATH ,WASHER DRYER AND WALK OUT TO BACK YARD.2 CAR ATTACHED GARAGE.NICE BACK YARD WITH A PATIO AND A STORAGE.GOOD SCHOOLS.CONVENIENT TO ALL.
Last Agent to Sell the Property
Achieve Real Estate Group Inc License #475167828 Listed on: 12/05/2024
Home Details
Home Type
- Single Family
Est. Annual Taxes
- $8,124
Year Built
- Built in 1964
Lot Details
- Fenced Yard
- Paved or Partially Paved Lot
Parking
- 2 Car Attached Garage
- Garage Transmitter
- Driveway
- Parking Included in Price
Home Design
- Bi-Level Home
- Asphalt Roof
- Concrete Perimeter Foundation
Interior Spaces
- Family Room
- Combination Dining and Living Room
Kitchen
- Range<<rangeHoodToken>>
- Stainless Steel Appliances
Flooring
- Wood
- Vinyl
Bedrooms and Bathrooms
- 3 Bedrooms
- 3 Potential Bedrooms
- 2 Full Bathrooms
Laundry
- Laundry Room
- Dryer
- Washer
Schools
- Indian Grove Elementary School
- River Trails Middle School
- Maine West High School
Utilities
- Forced Air Heating and Cooling System
- Heating System Uses Natural Gas
- Lake Michigan Water
Additional Features
- Patio
- Property is near a park
Community Details
- Craig Manor Subdivision
Listing and Financial Details
- Homeowner Tax Exemptions
Ownership History
Purchase Details
Home Financials for this Owner
Home Financials are based on the most recent Mortgage that was taken out on this home.Purchase Details
Purchase Details
Purchase Details
Home Financials for this Owner
Home Financials are based on the most recent Mortgage that was taken out on this home.Similar Homes in the area
Home Values in the Area
Average Home Value in this Area
Purchase History
| Date | Type | Sale Price | Title Company |
|---|---|---|---|
| Warranty Deed | $425,000 | Chicago Title Company | |
| Warranty Deed | $425,000 | Chicago Title Company | |
| Special Warranty Deed | $350,500 | Chicago Title | |
| Warranty Deed | $300,000 | Chicago Title | |
| Warranty Deed | $190,000 | Chicago Title Insurance Co |
Mortgage History
| Date | Status | Loan Amount | Loan Type |
|---|---|---|---|
| Open | $340,000 | New Conventional | |
| Closed | $340,000 | New Conventional | |
| Previous Owner | $111,900 | Unknown | |
| Previous Owner | $145,000 | No Value Available |
Property History
| Date | Event | Price | Change | Sq Ft Price |
|---|---|---|---|---|
| 12/30/2024 12/30/24 | Sold | $425,000 | -3.4% | $337 / Sq Ft |
| 12/11/2024 12/11/24 | Pending | -- | -- | -- |
| 12/05/2024 12/05/24 | For Sale | $439,900 | -- | $349 / Sq Ft |
Tax History Compared to Growth
Tax History
| Year | Tax Paid | Tax Assessment Tax Assessment Total Assessment is a certain percentage of the fair market value that is determined by local assessors to be the total taxable value of land and additions on the property. | Land | Improvement |
|---|---|---|---|---|
| 2024 | $8,124 | $32,001 | $6,188 | $25,813 |
| 2023 | $7,763 | $32,001 | $6,188 | $25,813 |
| 2022 | $7,763 | $32,001 | $6,188 | $25,813 |
| 2021 | $8,238 | $29,170 | $3,953 | $25,217 |
| 2020 | $8,110 | $29,170 | $3,953 | $25,217 |
| 2019 | $8,096 | $32,520 | $3,953 | $28,567 |
| 2018 | $6,893 | $26,131 | $3,437 | $22,694 |
| 2017 | $6,781 | $26,131 | $3,437 | $22,694 |
| 2016 | $6,628 | $26,131 | $3,437 | $22,694 |
| 2015 | $6,295 | $23,229 | $2,921 | $20,308 |
| 2014 | $6,199 | $23,229 | $2,921 | $20,308 |
| 2013 | $6,045 | $23,229 | $2,921 | $20,308 |
Agents Affiliated with this Home
-
Thomas Kuruvilla

Seller's Agent in 2024
Thomas Kuruvilla
Achieve Real Estate Group Inc
(847) 219-6050
33 in this area
162 Total Sales
-
Sabu Achettu

Seller Co-Listing Agent in 2024
Sabu Achettu
Achieve Real Estate Group Inc
(847) 687-5100
7 in this area
66 Total Sales
-
Gary Bohn
G
Buyer's Agent in 2024
Gary Bohn
Keller Williams ONEChicago
(312) 216-2422
2 in this area
10 Total Sales
Map
Source: Midwest Real Estate Data (MRED)
MLS Number: 12220697
APN: 03-36-304-004-0000
- 301 N Stevenson Ln
- 220 N Yates Ln
- 732 Luau Dr
- 730 Kylemore Dr
- 381 N 4th Ave Unit B
- 651 Longford Dr
- 414 N Wolf Rd
- 290 N Westgate Rd Unit 300
- 290 N Westgate Rd Unit 401
- 1007 Wildwood Ln
- 901 E Ardyce Ln
- 221 N Graylynn Dr
- 228 Cornell Ave
- 222 Cornell Ave
- 214 S Mount Prospect Rd
- 14 S George St
- 44 Cranbrook Dr
- 157 Drake Ln
- 112 Enclave Dr
- 1821 E Boulder Dr
