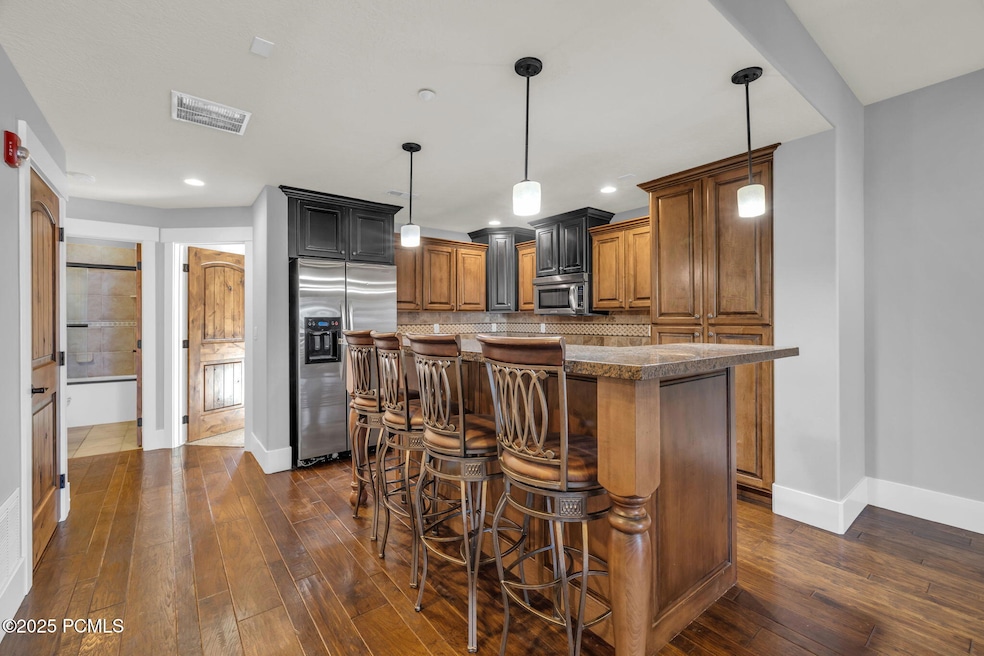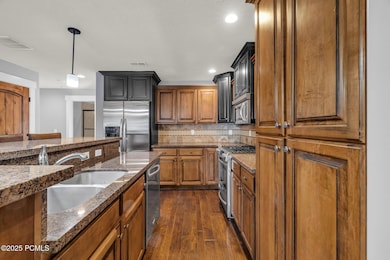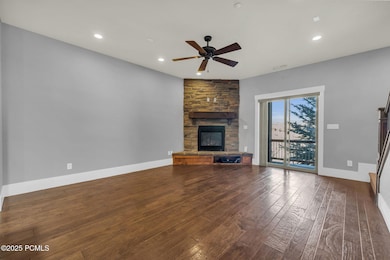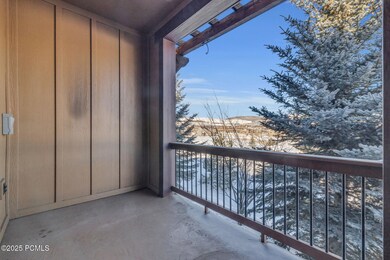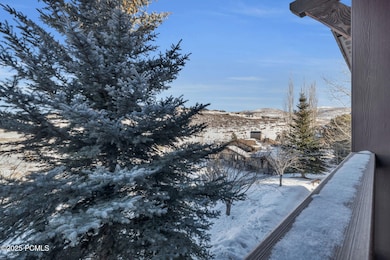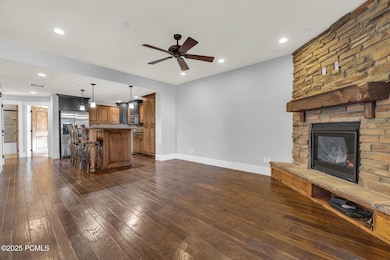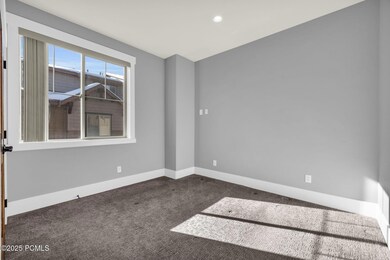
Estimated payment $5,581/month
Highlights
- Fitness Center
- River View
- Deck
- Midway Elementary School Rated A-
- Clubhouse
- Wood Flooring
About This Home
Welcome to this beautifully updated and well-maintained Park's Edge townhome. This is the highly sought-after Payette floorplan offering 3 bedrooms, 3 bathrooms, and 3 spacious levels of living. The thoughtfully designed layout provides one bedroom and bathroom on each level, ensuring privacy and versatility. This was the original Model Home in the community for this floorplan and featured original upgrades including genuine wood floors, elegant two-tone staggered kitchen cabinets, a tiered eat-in kitchen island, and wiring for surround sound speakers, making it a perfect blend of style and functionality. Recent updates include smart thermostats for enhanced energy efficiency, plush carpet replacement with extra padding for added comfort, and the enclosure of the top-level deck into a functional office space. A two-stage high-efficiency furnace and A/C condenser were installed to ensure year-round comfort, complemented by a whole-home water softener and a brand-new Renai tankless water heater for instant hot water. The interior has been freshly painted in a sleek modern-contemporary tone, and a new kitchen faucet adds a touch of style and functionality. The home also includes individually controlled heat tape on the roof for winter ease, and the building's roof was replaced just last year. Ideally located a short walk from the community clubhouse, this home offers an unbeatable combination of convenience and modern upgrades. Don't miss the chance to own this exceptional Payette Model in the desirable Park's Edge community—schedule your private tour today!
Property Details
Home Type
- Condominium
Est. Annual Taxes
- $3,443
Year Built
- Built in 2010 | Remodeled
Lot Details
- Cul-De-Sac
- Seasonal Access to Property
- Landscaped
HOA Fees
- $420 Monthly HOA Fees
Parking
- 2 Car Attached Garage
- Garage Door Opener
- Guest Parking
Property Views
- River
- Pond
- Mountain
- Meadow
Home Design
- Mountain Contemporary Architecture
- Wood Frame Construction
- Shingle Roof
- HardiePlank Siding
- Stone Siding
- Concrete Perimeter Foundation
- Stucco
- Stone
Interior Spaces
- 1,777 Sq Ft Home
- Multi-Level Property
- Wired For Sound
- Ceiling height of 9 feet or more
- Ceiling Fan
- Self Contained Fireplace Unit Or Insert
- Gas Fireplace
- Family Room
- Dining Room
- Home Office
- Storage
Kitchen
- Breakfast Bar
- Oven
- Gas Range
- Microwave
- ENERGY STAR Qualified Refrigerator
- ENERGY STAR Qualified Dishwasher
- Kitchen Island
- Granite Countertops
- Disposal
Flooring
- Wood
- Carpet
- Tile
Bedrooms and Bathrooms
- 3 Bedrooms | 1 Main Level Bedroom
- Walk-In Closet
- 3 Full Bathrooms
- Double Vanity
Laundry
- Laundry Room
- Washer and Gas Dryer Hookup
Home Security
Eco-Friendly Details
- ENERGY STAR Qualified Equipment
Outdoor Features
- Balcony
- Deck
- Patio
Utilities
- Air Conditioning
- Forced Air Heating System
- Heating unit installed on the ceiling
- Heating System Uses Natural Gas
- High-Efficiency Furnace
- Programmable Thermostat
- Natural Gas Connected
- Private Water Source
- Tankless Water Heater
- Water Softener is Owned
- High Speed Internet
- Phone Available
- Cable TV Available
Listing and Financial Details
- Assessor Parcel Number 00-0020-9022
Community Details
Overview
- Association fees include amenities, com area taxes, insurance, maintenance exterior, ground maintenance, management fees, reserve/contingency fund, snow removal
- Association Phone (801) 235-7368
- Park's Edge Subdivision
Amenities
- Clubhouse
Recreation
- Fitness Center
- Community Pool
- Community Spa
- Trails
Pet Policy
- Breed Restrictions
Security
- Fire and Smoke Detector
- Fire Sprinkler System
Map
Home Values in the Area
Average Home Value in this Area
Tax History
| Year | Tax Paid | Tax Assessment Tax Assessment Total Assessment is a certain percentage of the fair market value that is determined by local assessors to be the total taxable value of land and additions on the property. | Land | Improvement |
|---|---|---|---|---|
| 2024 | $3,443 | $738,200 | $230,000 | $508,200 |
| 2023 | $3,443 | $875,360 | $130,000 | $745,360 |
| 2022 | $2,228 | $434,620 | $45,000 | $389,620 |
| 2021 | $2,797 | $434,620 | $45,000 | $389,620 |
| 2020 | $2,885 | $434,620 | $45,000 | $389,620 |
| 2019 | $2,406 | $213,883 | $0 | $0 |
| 2018 | $2,406 | $213,883 | $0 | $0 |
| 2017 | $2,155 | $191,828 | $0 | $0 |
| 2016 | $2,107 | $183,873 | $0 | $0 |
| 2015 | $1,842 | $170,681 | $0 | $0 |
| 2014 | $1,873 | $170,681 | $0 | $0 |
Property History
| Date | Event | Price | Change | Sq Ft Price |
|---|---|---|---|---|
| 04/14/2025 04/14/25 | Price Changed | $875,000 | -2.7% | $492 / Sq Ft |
| 04/11/2025 04/11/25 | For Sale | $899,000 | 0.0% | $506 / Sq Ft |
| 04/11/2025 04/11/25 | Off Market | -- | -- | -- |
| 03/07/2025 03/07/25 | Price Changed | $899,000 | -1.7% | $506 / Sq Ft |
| 02/07/2025 02/07/25 | For Sale | $915,000 | -- | $515 / Sq Ft |
Deed History
| Date | Type | Sale Price | Title Company |
|---|---|---|---|
| Interfamily Deed Transfer | -- | First American Title Ins Co | |
| Interfamily Deed Transfer | -- | First American Title Compa | |
| Interfamily Deed Transfer | -- | Accommodation | |
| Special Warranty Deed | -- | Empire Land Title Inc |
Mortgage History
| Date | Status | Loan Amount | Loan Type |
|---|---|---|---|
| Open | $251,000 | New Conventional | |
| Closed | $286,711 | FHA |
Similar Homes in Kamas, UT
Source: Park City Board of REALTORS®
MLS Number: 12500471
APN: 00-0020-9022
- 860 W Benjamin Place
- 865 W Benjamin Place
- 853 W Benjamin Place
- 13404 N Alexis Dr Unit D3
- 878 W Abigail Dr
- 13386 N Alexis Dr
- 13368 N Alexis Dr
- 13579 Hillclimb Ln
- 13639 N Freestyle Ln
- 1099 Jett Dr Unit Z2
- 1016 W Wasatch Spring Rd Unit X-4
- 1018 W Wasatch Spring Rd Unit X-3
- 1025 W Wasatch Spring Rd Unit Q5
- 1022 W Wasatch Spring Rd Unit X-2
- 1026 W Wasatch Spring Rd Unit X-1
- 1052 W Cattail Ct Unit E1
