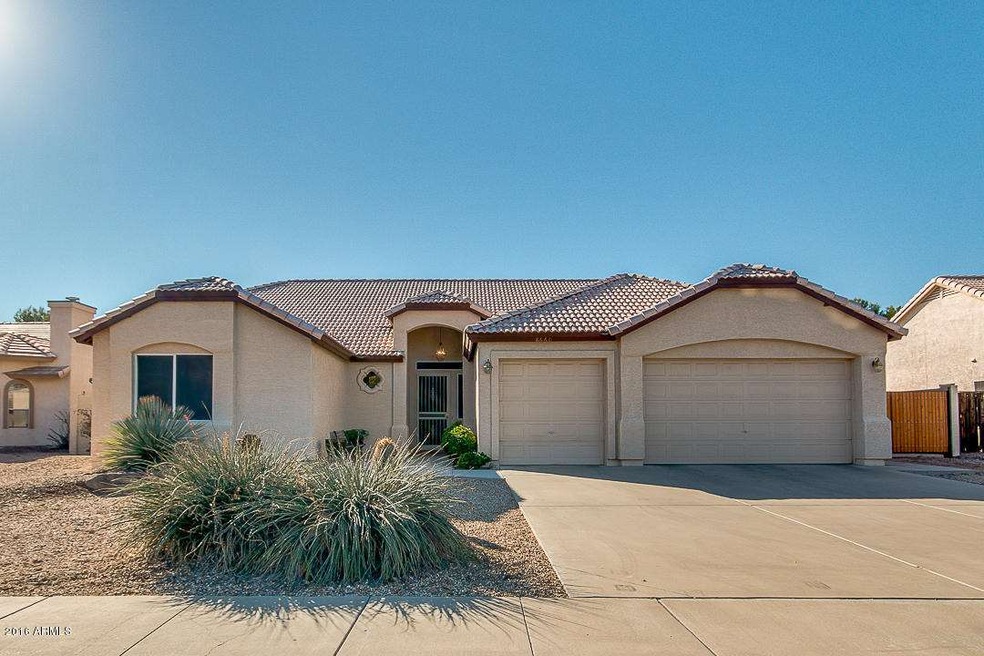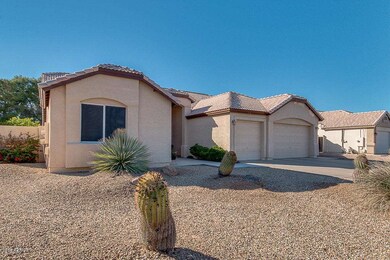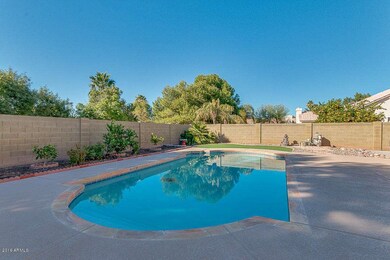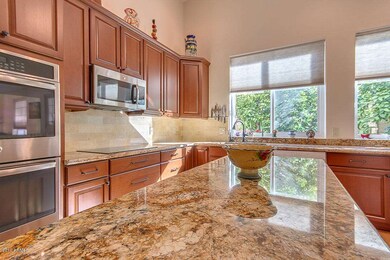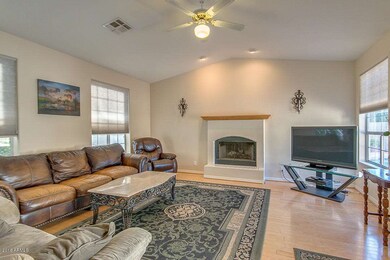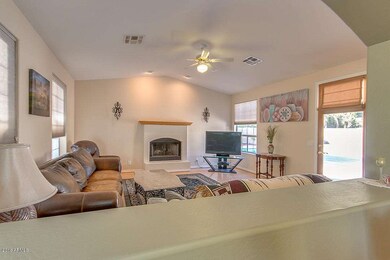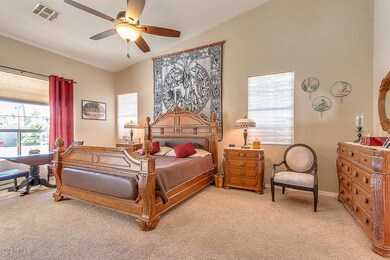
8660 S Los Feliz Dr Tempe, AZ 85284
South Tempe NeighborhoodHighlights
- Play Pool
- RV Gated
- No HOA
- C I Waggoner School Rated A-
- Wood Flooring
- Covered patio or porch
About This Home
As of April 2018Very nice single level on a large lot in South Tempe's Estate La Colina. Granite counters, wonderful open floorplan with kitchen looking to family room. Split master with spacious master bath. Outside is a sparkling pool, 10' gate which is great for parking trailer or boat or both with concrete slab. Perfect for those with extra recreation toys or just the need for extra storage.
Last Agent to Sell the Property
Your Home Sold Guaranteed Realty License #SA026080000 Listed on: 02/13/2016

Home Details
Home Type
- Single Family
Est. Annual Taxes
- $3,219
Year Built
- Built in 1995
Lot Details
- 0.26 Acre Lot
- Desert faces the front and back of the property
- Block Wall Fence
- Grass Covered Lot
Parking
- 3 Car Direct Access Garage
- Garage Door Opener
- RV Gated
Home Design
- Wood Frame Construction
- Tile Roof
- Stucco
Interior Spaces
- 2,599 Sq Ft Home
- 1-Story Property
- Ceiling Fan
- Double Pane Windows
- Solar Screens
- Family Room with Fireplace
Kitchen
- Eat-In Kitchen
- Kitchen Island
Flooring
- Wood
- Carpet
Bedrooms and Bathrooms
- 4 Bedrooms
- Primary Bathroom is a Full Bathroom
- 2.5 Bathrooms
- Dual Vanity Sinks in Primary Bathroom
- Bathtub With Separate Shower Stall
Outdoor Features
- Play Pool
- Covered patio or porch
Schools
- C I Waggoner Elementary School
- Kyrene Middle School
- Corona Del Sol High School
Utilities
- Refrigerated Cooling System
- Zoned Heating
- High Speed Internet
- Cable TV Available
Community Details
- No Home Owners Association
- Association fees include no fees
- Built by Semi-Custom
- Los Feliz Subdivision
Listing and Financial Details
- Tax Lot 5
- Assessor Parcel Number 301-50-966
Ownership History
Purchase Details
Purchase Details
Home Financials for this Owner
Home Financials are based on the most recent Mortgage that was taken out on this home.Purchase Details
Home Financials for this Owner
Home Financials are based on the most recent Mortgage that was taken out on this home.Purchase Details
Home Financials for this Owner
Home Financials are based on the most recent Mortgage that was taken out on this home.Purchase Details
Home Financials for this Owner
Home Financials are based on the most recent Mortgage that was taken out on this home.Purchase Details
Similar Homes in the area
Home Values in the Area
Average Home Value in this Area
Purchase History
| Date | Type | Sale Price | Title Company |
|---|---|---|---|
| Interfamily Deed Transfer | -- | None Available | |
| Warranty Deed | $460,000 | Empire West Title Agency Llc | |
| Warranty Deed | $410,000 | North American Title Company | |
| Warranty Deed | $344,000 | Transnation Title | |
| Joint Tenancy Deed | $185,000 | Security Title | |
| Quit Claim Deed | $42,600 | Security Title Agency |
Mortgage History
| Date | Status | Loan Amount | Loan Type |
|---|---|---|---|
| Open | $365,400 | New Conventional | |
| Closed | $368,000 | New Conventional | |
| Previous Owner | $328,000 | New Conventional | |
| Previous Owner | $92,400 | New Conventional | |
| Previous Owner | $100,000 | New Conventional | |
| Previous Owner | $139,700 | Unknown | |
| Previous Owner | $50,000 | Credit Line Revolving | |
| Previous Owner | $150,375 | New Conventional |
Property History
| Date | Event | Price | Change | Sq Ft Price |
|---|---|---|---|---|
| 04/26/2018 04/26/18 | Sold | $460,000 | -1.1% | $177 / Sq Ft |
| 04/06/2018 04/06/18 | Pending | -- | -- | -- |
| 04/04/2018 04/04/18 | For Sale | $465,000 | +13.4% | $179 / Sq Ft |
| 04/13/2016 04/13/16 | Sold | $410,000 | -3.5% | $158 / Sq Ft |
| 03/02/2016 03/02/16 | Pending | -- | -- | -- |
| 02/13/2016 02/13/16 | For Sale | $425,000 | -- | $164 / Sq Ft |
Tax History Compared to Growth
Tax History
| Year | Tax Paid | Tax Assessment Tax Assessment Total Assessment is a certain percentage of the fair market value that is determined by local assessors to be the total taxable value of land and additions on the property. | Land | Improvement |
|---|---|---|---|---|
| 2025 | $4,178 | $45,209 | -- | -- |
| 2024 | $4,062 | $43,057 | -- | -- |
| 2023 | $4,062 | $54,320 | $10,860 | $43,460 |
| 2022 | $3,846 | $42,180 | $8,430 | $33,750 |
| 2021 | $3,945 | $40,270 | $8,050 | $32,220 |
| 2020 | $3,845 | $38,870 | $7,770 | $31,100 |
| 2019 | $3,713 | $38,250 | $7,650 | $30,600 |
| 2018 | $3,585 | $36,060 | $7,210 | $28,850 |
| 2017 | $3,437 | $34,500 | $6,900 | $27,600 |
| 2016 | $3,485 | $36,300 | $7,260 | $29,040 |
| 2015 | $3,219 | $33,360 | $6,670 | $26,690 |
Agents Affiliated with this Home
-

Seller's Agent in 2018
Mark Sumstine
Realty One Group
(602) 828-0684
40 Total Sales
-
K
Buyer's Agent in 2018
Kenneth Lint
Superlative Realty
(602) 677-4630
6 Total Sales
-

Seller's Agent in 2016
Carol A. Royse
Your Home Sold Guaranteed Realty
(480) 576-4555
34 in this area
981 Total Sales
Map
Source: Arizona Regional Multiple Listing Service (ARMLS)
MLS Number: 5398901
APN: 301-50-966
- 1927 E Ranch Rd
- 1966 E Calle de Arcos
- 1956 E Calle de Caballos
- 1849 E Buena Vista Dr
- 1946 E Caroline Ln Unit 2
- 1978 E Carver Rd
- 9203 S Heather Dr
- 1920 E Belmont Dr
- 1454 E Calle de Arcos
- 1758 E Carver Rd
- 3740 W Kent Dr
- 1966 E Belmont Dr
- 3761 W Kent Dr
- 8604 S Oak St
- 1444 E Myrna Ln
- 3921 W Jasper Dr
- 1916 E Secretariat Dr
- 8606 S Dorsey Ln
- 3581 W Ironwood Dr
- 9310 S Bala Dr
