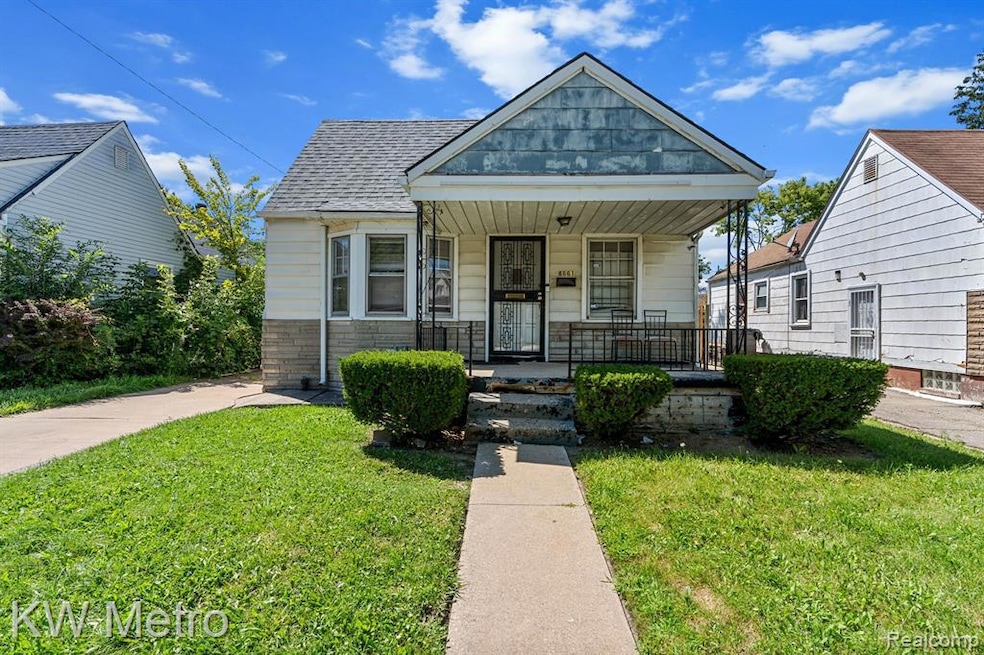
8661 Auburn St Detroit, MI 48228
Franklin Park NeighborhoodHighlights
- No HOA
- Bungalow
- Forced Air Heating System
- Cass Technical High School Rated 10
- 1-Story Property
- Hot Water Heating System
About This Home
As of August 2024This charming, home is the perfect opportunity for investors or first-time homebuyers looking to make it their own. With a little TLC, this cozy space can truly shine. Whether you're an investor seeking your next project or a new homeowner excited to add your personal touch, this home offers endless possibilities. Don't miss out on the chance to transform this house into a gem!
Last Buyer's Agent
Fadol Awada
License #6501436316
Home Details
Home Type
- Single Family
Est. Annual Taxes
Year Built
- Built in 1945
Lot Details
- 5,663 Sq Ft Lot
- Lot Dimensions are 41.00 x 131.00
Home Design
- Bungalow
- Block Foundation
- Vinyl Construction Material
Interior Spaces
- 888 Sq Ft Home
- 1-Story Property
- Unfinished Basement
Bedrooms and Bathrooms
- 3 Bedrooms
- 1 Full Bathroom
Laundry
- Dryer
- Washer
Location
- Ground Level
Utilities
- Forced Air Heating System
- Hot Water Heating System
- Heating System Uses Natural Gas
Community Details
- No Home Owners Association
- Sloans Park Drive Subdivision
Listing and Financial Details
- Assessor Parcel Number W22I092864S
Ownership History
Purchase Details
Home Financials for this Owner
Home Financials are based on the most recent Mortgage that was taken out on this home.Purchase Details
Home Financials for this Owner
Home Financials are based on the most recent Mortgage that was taken out on this home.Purchase Details
Purchase Details
Purchase Details
Purchase Details
Purchase Details
Purchase Details
Purchase Details
Purchase Details
Purchase Details
Similar Homes in Detroit, MI
Home Values in the Area
Average Home Value in this Area
Purchase History
| Date | Type | Sale Price | Title Company |
|---|---|---|---|
| Warranty Deed | $40,000 | None Listed On Document | |
| Warranty Deed | $9,000 | Title Connect Llc | |
| Quit Claim Deed | $833 | None Available | |
| Quit Claim Deed | $1,300 | None Available | |
| Quit Claim Deed | $500 | None Available | |
| Deed | $1,000 | None Available | |
| Warranty Deed | -- | None Available | |
| Sheriffs Deed | -- | None Available | |
| Warranty Deed | $81,000 | -- | |
| Deed | $51,212 | -- | |
| Deed | $62,000 | -- |
Property History
| Date | Event | Price | Change | Sq Ft Price |
|---|---|---|---|---|
| 08/30/2024 08/30/24 | Sold | $40,000 | -20.0% | $45 / Sq Ft |
| 08/17/2024 08/17/24 | Pending | -- | -- | -- |
| 08/12/2024 08/12/24 | For Sale | $50,000 | +455.6% | $56 / Sq Ft |
| 05/25/2018 05/25/18 | Sold | $9,000 | 0.0% | $10 / Sq Ft |
| 04/13/2018 04/13/18 | Pending | -- | -- | -- |
| 04/02/2018 04/02/18 | Price Changed | $9,000 | -25.0% | $10 / Sq Ft |
| 09/29/2017 09/29/17 | Price Changed | $12,000 | -14.3% | $13 / Sq Ft |
| 08/14/2017 08/14/17 | Price Changed | $14,000 | +27.3% | $16 / Sq Ft |
| 06/01/2017 06/01/17 | Price Changed | $11,000 | -15.4% | $12 / Sq Ft |
| 04/04/2017 04/04/17 | For Sale | $13,000 | -- | $15 / Sq Ft |
Tax History Compared to Growth
Tax History
| Year | Tax Paid | Tax Assessment Tax Assessment Total Assessment is a certain percentage of the fair market value that is determined by local assessors to be the total taxable value of land and additions on the property. | Land | Improvement |
|---|---|---|---|---|
| 2025 | $841 | $29,700 | $0 | $0 |
| 2024 | $841 | $24,800 | $0 | $0 |
| 2023 | $762 | $14,600 | $0 | $0 |
| 2022 | $1,019 | $16,400 | $0 | $0 |
| 2021 | $995 | $13,100 | $0 | $0 |
| 2020 | $985 | $11,600 | $0 | $0 |
| 2019 | $971 | $10,400 | $0 | $0 |
| 2018 | $787 | $9,300 | $0 | $0 |
| 2017 | $180 | $9,500 | $0 | $0 |
| 2016 | $1,139 | $10,600 | $0 | $0 |
| 2015 | $1,060 | $10,600 | $0 | $0 |
| 2013 | $1,592 | $15,918 | $0 | $0 |
| 2010 | -- | $23,337 | $923 | $22,414 |
Agents Affiliated with this Home
-

Seller's Agent in 2024
Elijah Cook
KW Metro
(313) 694-6970
5 in this area
137 Total Sales
-

Seller Co-Listing Agent in 2024
Dashayla Walker
KW Metro
(313) 720-7758
1 in this area
19 Total Sales
-
F
Buyer's Agent in 2024
Fadol Awada
-
M
Seller's Agent in 2018
Mikhail Grigoryan
Level Plus
-

Buyer's Agent in 2018
Daniel Nanney
Imagine Home Realty
(586) 212-7057
3 in this area
144 Total Sales
Map
Source: Realcomp
MLS Number: 20240057498
APN: 22-092864
- 8656 Plainview Ave
- 8841 Auburn St
- 8611 Westwood St
- 8695 Evergreen Ave
- 8468 Minock St
- 8862 Evergreen Ave
- 8889 Plainview Ave
- 8832 Vaughan St
- 8468 Vaughan St
- 8638 Heyden St
- 8294 Plainview Ave
- 8600 Heyden St
- 8855 Vaughan St
- 8282 Plainview Ave
- 8275 Minock St
- 8848 Heyden St
- 8260 Plainview Ave
- 8505 Heyden St
- 8491 Heyden St
- 9086 Plainview Ave
