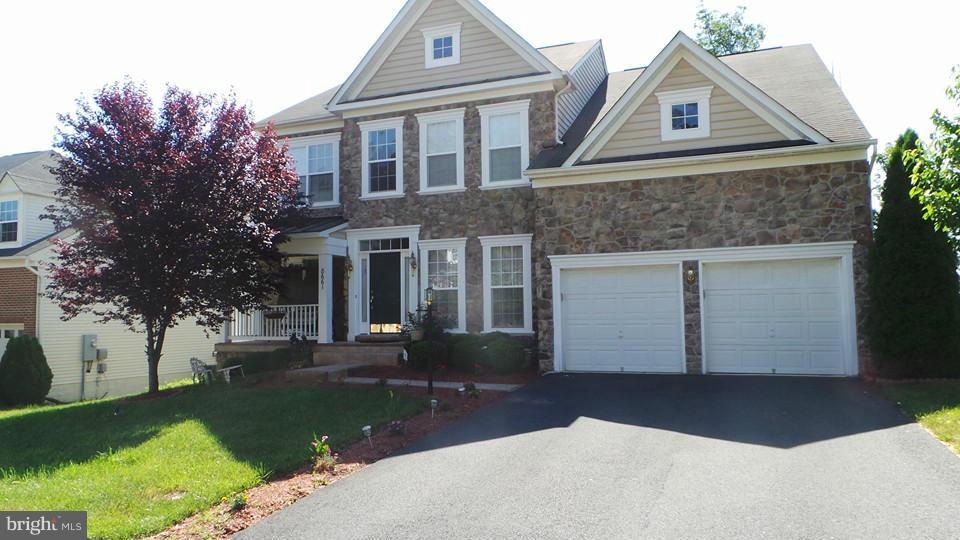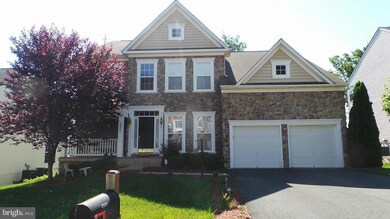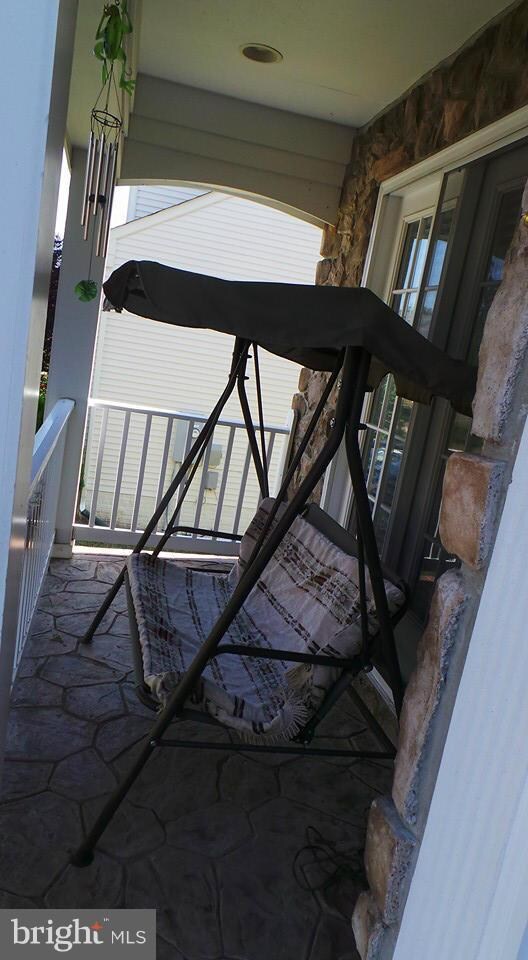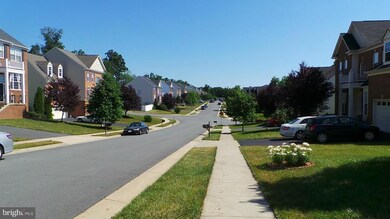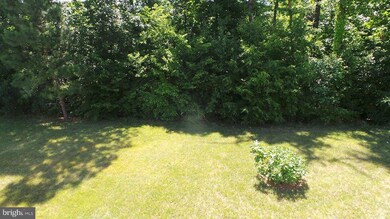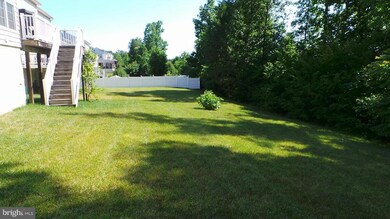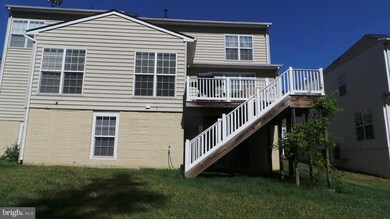
8661 Night Watch Ct Bristow, VA 20136
Linton Hall NeighborhoodEstimated Value: $882,198
Highlights
- Sauna
- Open Floorplan
- Deck
- Gainesville Middle School Rated A-
- Colonial Architecture
- Wooded Lot
About This Home
As of September 2016Beautiful Stone front SFH,incredible woods view.5,550SFT finished living area. Loaded w/everything you need,Gourmet kitchen, beautiful granite countertops SS appliances, cherry cabinets.Sunroom off kitchen. Study room in the main level. Fully finished basement,Bedroom W/I closet.&Full BA, large Rec room,Media Rm, and Spa Rm for your relaxation. HW floor throughout main level
Home Details
Home Type
- Single Family
Est. Annual Taxes
- $7,146
Year Built
- Built in 2006
Lot Details
- 0.28 Acre Lot
- Landscaped
- Planted Vegetation
- Open Lot
- Cleared Lot
- Wooded Lot
- Backs to Trees or Woods
- Property is in very good condition
- Property is zoned R4
HOA Fees
- $60 Monthly HOA Fees
Parking
- 2 Car Attached Garage
- Free Parking
- Garage Door Opener
- Driveway
- On-Street Parking
Home Design
- Colonial Architecture
- Asphalt Roof
- Stone Siding
Interior Spaces
- Property has 3 Levels
- Open Floorplan
- Chair Railings
- Ceiling height of 9 feet or more
- Fireplace With Glass Doors
- Window Treatments
- Entrance Foyer
- Family Room Off Kitchen
- Living Room
- Combination Kitchen and Dining Room
- Den
- Sun or Florida Room
- Storage Room
- Utility Room
- Sauna
- Home Gym
- Wood Flooring
Kitchen
- Eat-In Galley Kitchen
- Built-In Self-Cleaning Double Oven
- Cooktop
- Microwave
- Dishwasher
- Kitchen Island
- Upgraded Countertops
- Disposal
Bedrooms and Bathrooms
- 5 Bedrooms
- En-Suite Primary Bedroom
- En-Suite Bathroom
- 3.5 Bathrooms
- Dual Flush Toilets
- Whirlpool Bathtub
Laundry
- Laundry Room
- Front Loading Dryer
- Washer
Finished Basement
- Heated Basement
- Basement Fills Entire Space Under The House
- Rear Basement Entry
- Sump Pump
- Basement Windows
Home Security
- Home Security System
- Motion Detectors
- Fire and Smoke Detector
Outdoor Features
- Deck
- Porch
Schools
- Victory Elementary School
- Gainesville Middle School
- Unity Reed High School
Utilities
- Central Heating and Cooling System
- Vented Exhaust Fan
- Natural Gas Water Heater
- Public Septic
Listing and Financial Details
- Tax Lot 03
- Assessor Parcel Number 230643
Community Details
Overview
- Association fees include snow removal, trash
- Built by RICHMOND
- Lanier Farms Subdivision, Stanford Ii Floorplan
Recreation
- Baseball Field
- Community Basketball Court
Ownership History
Purchase Details
Home Financials for this Owner
Home Financials are based on the most recent Mortgage that was taken out on this home.Purchase Details
Home Financials for this Owner
Home Financials are based on the most recent Mortgage that was taken out on this home.Similar Homes in the area
Home Values in the Area
Average Home Value in this Area
Purchase History
| Date | Buyer | Sale Price | Title Company |
|---|---|---|---|
| Cantos Cevallos Cesar Jesus | $500,000 | Optima Title Solutions & Esc | |
| Hassan Huna | $515,000 | -- |
Mortgage History
| Date | Status | Borrower | Loan Amount |
|---|---|---|---|
| Open | Cevallos Cesar Jesus Cantos | $56,258 | |
| Open | Cantos Cevallos Cesar Jesus | $490,943 | |
| Previous Owner | Hassan Huna | $412,000 | |
| Previous Owner | Hassan Hunar | $103,000 |
Property History
| Date | Event | Price | Change | Sq Ft Price |
|---|---|---|---|---|
| 09/02/2016 09/02/16 | Sold | $500,000 | -4.7% | $90 / Sq Ft |
| 07/13/2016 07/13/16 | Pending | -- | -- | -- |
| 07/08/2016 07/08/16 | For Sale | $524,900 | 0.0% | $95 / Sq Ft |
| 07/06/2016 07/06/16 | Price Changed | $524,900 | -0.8% | $95 / Sq Ft |
| 06/20/2016 06/20/16 | Price Changed | $529,000 | -- | $95 / Sq Ft |
Tax History Compared to Growth
Tax History
| Year | Tax Paid | Tax Assessment Tax Assessment Total Assessment is a certain percentage of the fair market value that is determined by local assessors to be the total taxable value of land and additions on the property. | Land | Improvement |
|---|---|---|---|---|
| 2023 | $7,146 | $686,800 | $174,900 | $511,900 |
| 2022 | $7,378 | $655,900 | $170,300 | $485,600 |
| 2021 | $7,141 | $587,200 | $147,800 | $439,400 |
| 2020 | $8,376 | $540,400 | $135,700 | $404,700 |
| 2019 | $8,173 | $527,300 | $132,700 | $394,600 |
| 2018 | $5,881 | $487,000 | $126,400 | $360,600 |
| 2017 | $5,949 | $483,900 | $125,900 | $358,000 |
| 2016 | $5,612 | $460,500 | $119,000 | $341,500 |
| 2015 | $5,253 | $460,000 | $119,000 | $341,000 |
| 2014 | $5,253 | $421,300 | $111,200 | $310,100 |
Agents Affiliated with this Home
-
Viyan Ali

Seller's Agent in 2016
Viyan Ali
Keller Williams Realty
(703) 401-8227
29 Total Sales
-
Celso Padilla

Buyer's Agent in 2016
Celso Padilla
EXP Realty, LLC
(703) 629-5017
80 Total Sales
Map
Source: Bright MLS
MLS Number: 1000317657
APN: 7496-85-1145
- 8112 Devlin Rd
- 8623 Airwick Ln
- 8754 Grantham Ct
- 12149 Jennell Dr
- 12841 Victory Lakes Loop
- 13015 Bourne Place
- 13076 Hansen Farm Rd
- 9226 Campfire Ct
- 11914 Rayborn Creek Dr
- 9078 Brewer Creek Place
- 9129 Autumn Glory Ln
- 12012 Sorrel River Way
- 13195 Golders Green Place
- 12205 Desoto Falls Ct
- 13215 Golders Green Place
- 12902 Martingale Ct
- 9071 Falcon Glen Ct
- 9207 Cascade Falls Dr
- 9146 Ribbon Falls Loop
- 9152 Ribbon Falls Loop
- 8661 Night Watch Ct
- 8657 Night Watch Ct
- 8665 Night Watch Ct
- 8669 Night Watch Ct
- 8653 Night Watch Ct
- 8662 Night Watch Ct
- 8673 Night Watch Ct
- 8664 Night Watch Ct
- 8658 Night Watch Ct
- 12527 Pike Branch Dr
- 8668 Night Watch Ct
- 8606 Rising Ridge Ct
- 8600 Rising Ridge Ct
- 8654 Night Watch Ct
- 8677 Night Watch Ct
- 8674 Night Watch Ct
- 12523 Pike Branch Dr
- 8610 Rising Ridge Ct
- 8649 Placid Lake Ct
- 8201 Devlin Rd
