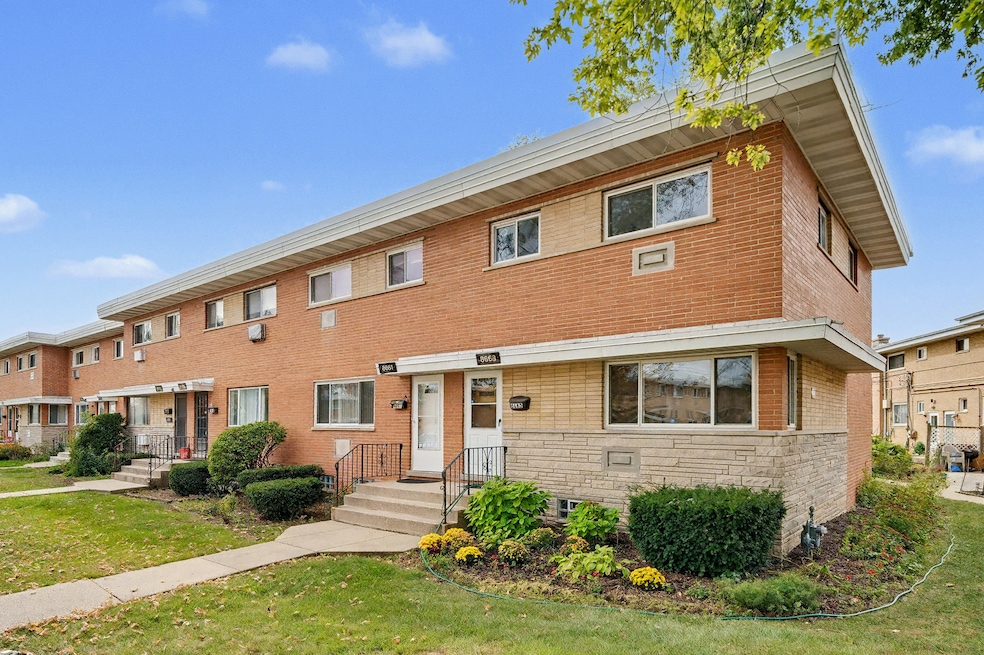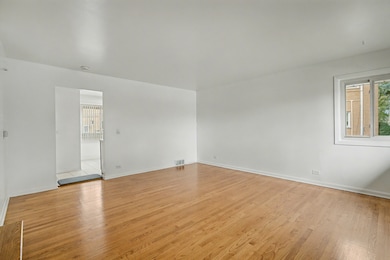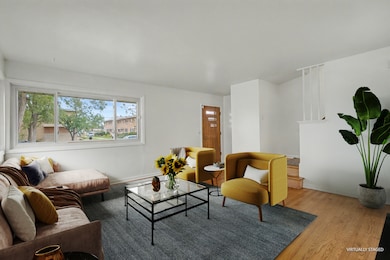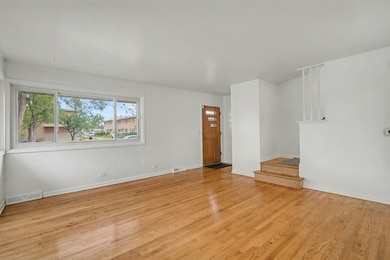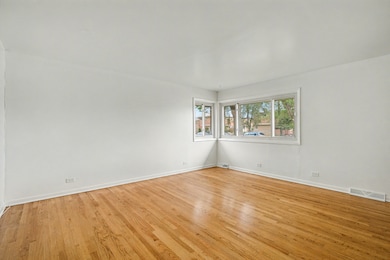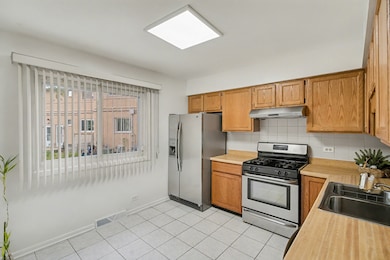8663 Gregory Ln Unit 10 Des Plaines, IL 60016
Estimated payment $2,248/month
Highlights
- Wood Flooring
- Living Room
- Resident Manager or Management On Site
- Maine East High School Rated A
- Park
- Laundry Room
About This Home
Bright and well-maintained end-unit townhouse tucked away from traffic in a quiet, owner-occupied community. Enjoy one of the largest backyard areas in the complex - perfect for relaxing, entertaining, or gardening.The main level features a spacious living room with refinished hardwood floors, large windows, and a kitchen with solid oak cabinets, stainless steel appliances, and ample counter space. Upstairs offers two bedrooms plus a flexible third room ideal for an office, nursery, or guest space. The bathroom includes a new toilet, and refinished hardwood floors continue throughout. The home has been freshly painted and updated with new registers and lights .The partially finished basement features a cozy rec room with built-in shelving and a separate utility/laundry area with new washer, new lighting, new shelves, and updated sump pump (2025) and water heater (2021). Roof maintenance completed by association in recent years. Convenient sewer cleanout access outside. Assigned parking, low HOA, and a great location near parks, schools, Golf Mill Mall, Lutheran General, and I-294. Move-in ready with room to personalize!
Townhouse Details
Home Type
- Townhome
Est. Annual Taxes
- $3,700
Year Built
- Built in 1965
HOA Fees
- $235 Monthly HOA Fees
Home Design
- Entry on the 1st floor
- Brick Exterior Construction
- Rubber Roof
Interior Spaces
- 1,200 Sq Ft Home
- 2-Story Property
- Family Room
- Living Room
- Dining Room
- Wood Flooring
- Basement Fills Entire Space Under The House
Kitchen
- Range with Range Hood
- Dishwasher
Bedrooms and Bathrooms
- 3 Bedrooms
- 3 Potential Bedrooms
Laundry
- Laundry Room
- Dryer
- Washer
Parking
- 1 Parking Space
- Parking Included in Price
- Assigned Parking
Schools
- Washington Elementary School
- Gemini Junior High School
- Maine East High School
Utilities
- Forced Air Heating and Cooling System
- Heating System Uses Natural Gas
- Lake Michigan Water
Listing and Financial Details
- Senior Tax Exemptions
- Homeowner Tax Exemptions
Community Details
Overview
- Association fees include parking, insurance, exterior maintenance, lawn care, scavenger, snow removal
- 6 Units
- Hillcrest Property Management Association, Phone Number (630) 627-3303
- Property managed by Hillcrest Property Management
Recreation
- Park
Pet Policy
- Dogs and Cats Allowed
Security
- Resident Manager or Management On Site
Map
Home Values in the Area
Average Home Value in this Area
Tax History
| Year | Tax Paid | Tax Assessment Tax Assessment Total Assessment is a certain percentage of the fair market value that is determined by local assessors to be the total taxable value of land and additions on the property. | Land | Improvement |
|---|---|---|---|---|
| 2024 | $3,700 | $20,286 | $1,845 | $18,441 |
| 2023 | $3,469 | $20,286 | $1,845 | $18,441 |
| 2022 | $3,469 | $20,286 | $1,845 | $18,441 |
| 2021 | $2,110 | $13,054 | $2,839 | $10,215 |
| 2020 | $2,182 | $13,054 | $2,839 | $10,215 |
| 2019 | $2,165 | $14,606 | $2,839 | $11,767 |
| 2018 | $931 | $9,383 | $2,484 | $6,899 |
| 2017 | $946 | $9,383 | $2,484 | $6,899 |
| 2016 | $2,508 | $9,383 | $2,484 | $6,899 |
| 2015 | $1,405 | $9,309 | $2,129 | $7,180 |
| 2014 | $1,384 | $9,309 | $2,129 | $7,180 |
| 2013 | $1,331 | $9,309 | $2,129 | $7,180 |
Property History
| Date | Event | Price | List to Sale | Price per Sq Ft |
|---|---|---|---|---|
| 11/13/2025 11/13/25 | For Sale | $325,000 | 0.0% | $271 / Sq Ft |
| 10/21/2025 10/21/25 | Pending | -- | -- | -- |
| 10/15/2025 10/15/25 | For Sale | $325,000 | -- | $271 / Sq Ft |
Purchase History
| Date | Type | Sale Price | Title Company |
|---|---|---|---|
| Interfamily Deed Transfer | -- | None Available |
Source: Midwest Real Estate Data (MRED)
MLS Number: 12495935
APN: 09-11-309-028-1010
- 9631 Brandy Ct Unit 7
- 8808 N Leslie Ln Unit 2F
- 8856 Northshore Dr Unit 2C
- 8804 Golf Rd Unit 2F
- 9532 Greenwood Dr
- 8872 Jody Ln Unit 2E
- 8916 Kenneth Dr Unit 1E
- 8904 Jody Ln Unit 1C
- 8896 David Place Unit 2E
- 8936 Northshore Dr Unit 104D
- 8815 W Golf Rd Unit 6D
- 8809 W Golf Rd Unit 11F
- 8809 W Golf Rd Unit 10C
- 342 Cherry Ln
- 329 Cherry Ct
- 241 Glendale Rd
- 3200 Thornberry Ln
- 401 Greenwood Rd
- 9326 Greenwood Ave
- 9001 Golf Rd Unit 5B
- 7626 N Milwaukee Ave Unit ONE BEDROOM
- 9662 Golf Terrace Unit 2E
- 8975 W Golf Rd
- 8966 W Heathwood Cir Unit C2
- 8975 W Golf Rd Unit 731
- 8975 W Golf Rd Unit 625
- 8975 W Golf Rd Unit 321
- 9074 W Terrace Dr Unit 6D
- 3531 Central Rd Unit 1
- 532 Warren Rd
- 9700 Sumac Rd
- 9084 Barberry Ln Unit ID1060676P
- 9424 Sumac Rd Unit ID1285047P
- 9411 Harrison St
- 9260 Dee Rd
- 9450 Washington St Unit 4B
- 9450 Washington Rd Unit 4B
- 9030 Kennedy Dr
- 8936 N Parkside Ave Unit B402
- 8974 N Western Ave Unit 314
