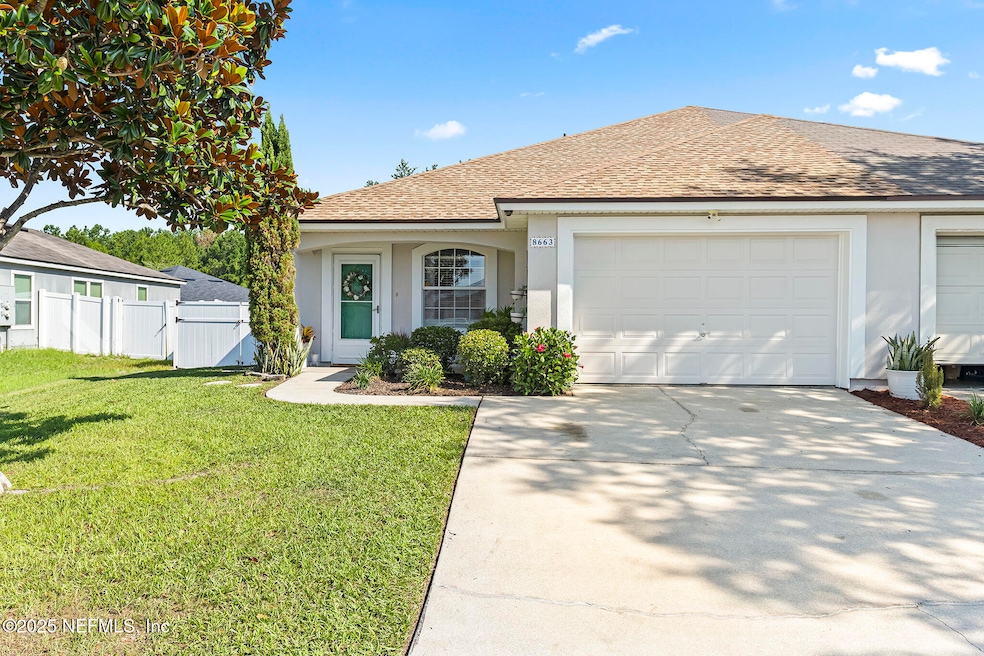
8663 Julia Marie Cir Jacksonville, FL 32210
Herlong/Normandy Manor NeighborhoodEstimated payment $1,500/month
Highlights
- Front Porch
- Fire Pit
- 1 Car Garage
- Walk-In Closet
- Central Heating and Cooling System
- Vinyl Fence
About This Home
** House qualifies for $10K grant from Regions Bank to put toward closing cost, prepaids or rate buydown**.
Welcome home! ONE STORY townhome with an OVERSIZED one car garage. Located in a desirable neighborhood with HOA dues of only $135/ annually.
This home offers:
— an oversized backyard, perfect for entertaining, gardening, or simply relaxing in your own private oasis.
-Inside, this 3 beds/2 bath townhome you'll find a bright and inviting layout with well-appointed finishes throughout. Open-concept home featuring a spacious living area, a kitchen with ample cabinetry and counter space, and a cozy dining area ideal for both everyday living and special gatherings. The home has been meticulously cared for, showcasing pride of ownership in every detail. New roof (9/24) and new HVAC system (9/23). Whether you're a first-time buyer, downsizing, or looking for a turnkey investment, this home is a must-see. With low-maintenance living and an outdoor space that rivals single-family homes, it truly offers the best of both worlds.
Don't miss the opportunity to make this exceptional townhome yours! Schedule your private showing today!
Townhouse Details
Home Type
- Townhome
Est. Annual Taxes
- $780
Year Built
- Built in 2007
Lot Details
- Vinyl Fence
- Back Yard Fenced
HOA Fees
- $11 Monthly HOA Fees
Parking
- 1 Car Garage
Home Design
- Shingle Roof
- Stucco
Interior Spaces
- 1,490 Sq Ft Home
- 1-Story Property
- Washer and Electric Dryer Hookup
Kitchen
- Electric Oven
- Electric Cooktop
- Microwave
- Dishwasher
Flooring
- Carpet
- Vinyl
Bedrooms and Bathrooms
- 3 Bedrooms
- Walk-In Closet
- 2 Full Bathrooms
Home Security
Outdoor Features
- Fire Pit
- Front Porch
Utilities
- Central Heating and Cooling System
Listing and Financial Details
- Assessor Parcel Number 0127234755
Community Details
Overview
- Springtree Village Subdivision
Security
- Fire and Smoke Detector
Map
Home Values in the Area
Average Home Value in this Area
Tax History
| Year | Tax Paid | Tax Assessment Tax Assessment Total Assessment is a certain percentage of the fair market value that is determined by local assessors to be the total taxable value of land and additions on the property. | Land | Improvement |
|---|---|---|---|---|
| 2025 | $780 | $76,099 | -- | -- |
| 2024 | $770 | $73,955 | -- | -- |
| 2023 | $770 | $71,801 | $0 | $0 |
| 2022 | $715 | $69,710 | $0 | $0 |
| 2021 | $721 | $67,680 | $0 | $0 |
| 2020 | $720 | $66,746 | $0 | $0 |
| 2019 | $722 | $65,246 | $0 | $0 |
| 2018 | $720 | $64,030 | $0 | $0 |
| 2017 | $719 | $62,714 | $0 | $0 |
| 2016 | $723 | $61,425 | $0 | $0 |
| 2015 | $732 | $60,999 | $0 | $0 |
| 2014 | $735 | $60,515 | $0 | $0 |
Property History
| Date | Event | Price | Change | Sq Ft Price |
|---|---|---|---|---|
| 07/15/2025 07/15/25 | Price Changed | $260,000 | -3.7% | $174 / Sq Ft |
| 06/24/2025 06/24/25 | For Sale | $269,999 | -- | $181 / Sq Ft |
Purchase History
| Date | Type | Sale Price | Title Company |
|---|---|---|---|
| Corporate Deed | $157,900 | Sheffield & Boatright Title | |
| Warranty Deed | $37,500 | Sheffield & Boatright Title |
Mortgage History
| Date | Status | Loan Amount | Loan Type |
|---|---|---|---|
| Open | $136,502 | FHA | |
| Closed | $140,403 | FHA | |
| Closed | $148,037 | FHA |
Similar Homes in Jacksonville, FL
Source: realMLS (Northeast Florida Multiple Listing Service)
MLS Number: 2094961
APN: 012723-4755
- 8649 Dylan Michael Dr
- 8588 Dylan Michael Dr
- 3769 August Crossing Ct
- 3738 Maddie Ln
- 8740 Springtree Rd
- 8729 Tristan Dr
- 8590 Star Leaf Rd N
- 8730 Star Leaf Rd N
- 8513 Star Leaf Ct
- 3950 Star Tree Rd
- 0 Lola Dr Unit 1192826
- 8164 Foxdale Dr
- 2660 Kenwood Dr W
- 8571 Vining St
- 4517 Prosperity Way
- 9809 Noroad
- 3678 Longleaf Forest Ln
- 4725 Cinnamon Fern Dr
- 8018 Foxdale Dr
- 4525 Zambito Ave
- 8595 Dylan Michael Dr
- 8482 Julia Marie Cir
- 3754 August Crossing Ct
- 3827 Star Leaf Rd
- 3756 Star Leaf Rd
- 4537 Glendas Meadow Dr
- 2623 Debbie Ct
- 8089 Springtree Rd
- 8571 Vining St
- 3880 Winter Berry Rd E
- 8774 Nussbaum Dr
- 8635 Mc Glothlin St
- 8253 Nussbaum Dr
- 2356 Sharon Lake Dr
- 9273 Caracara Dr
- 9278 Caracara Dr
- 2359 Justin Rd E
- 7976 Shircliff Dr
- 2233 Bourget Dr
- 2203 Bourget Dr






