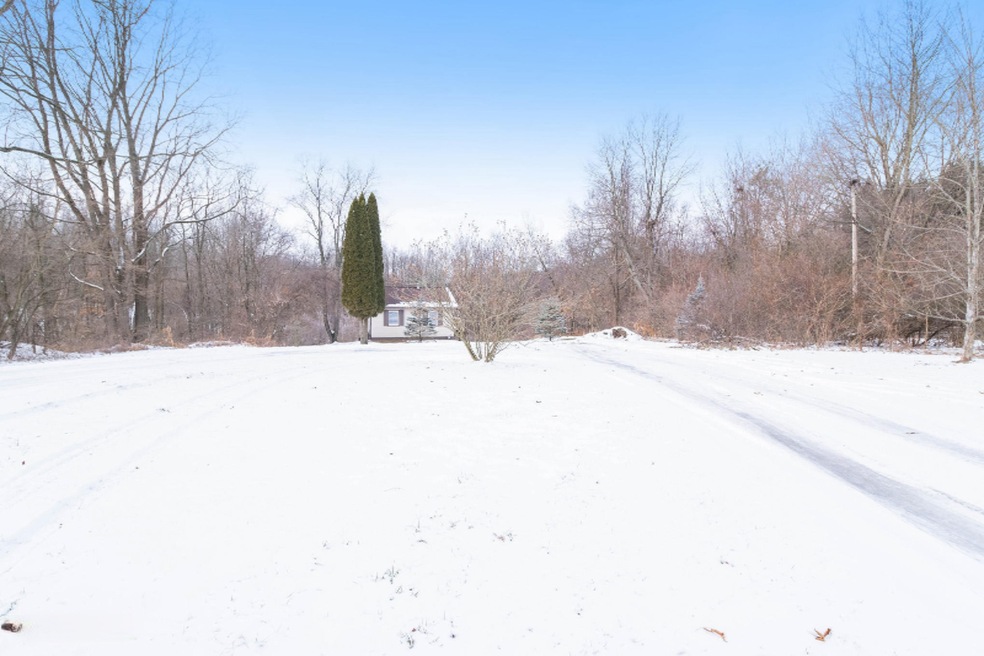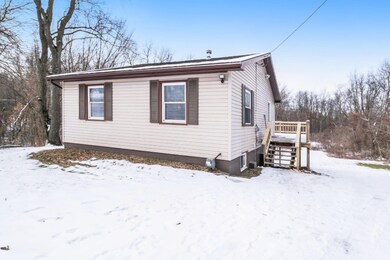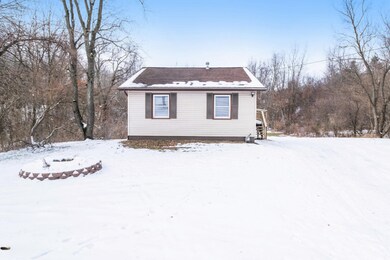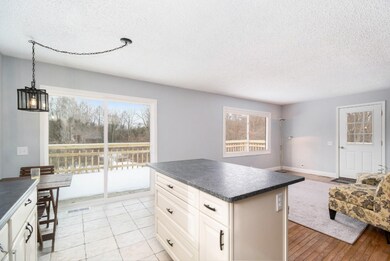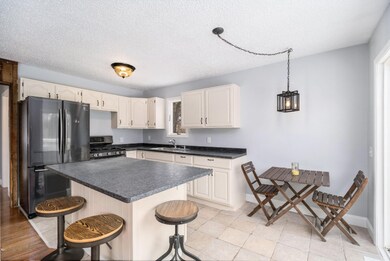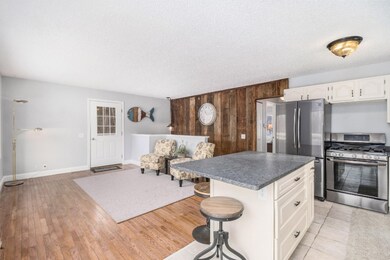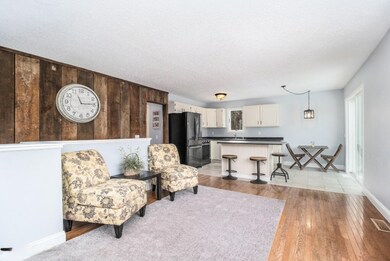
8663 N 40th St Augusta, MI 49012
Highlights
- Deck
- Recreation Room
- Eat-In Kitchen
- Thomas M. Ryan Intermediate School Rated A-
- Wooded Lot
- Kitchen Island
About This Home
As of May 2024This home is located at 8663 N 40th St, Augusta, MI 49012 and is currently priced at $187,700, approximately $124 per square foot. This property was built in 1983. 8663 N 40th St is a home located in Kalamazoo County with nearby schools including Thomas M. Ryan Intermediate School, Gull Lake Middle School, and Gull Lake High School.
Last Agent to Sell the Property
Berkshire Hathaway HomeServices MI License #6501219823 Listed on: 01/14/2021

Last Buyer's Agent
David Wentworth
Keller Williams GR East License #6501427077

Home Details
Home Type
- Single Family
Year Built
- Built in 1983
Lot Details
- 2 Acre Lot
- Lot Dimensions are 141 x 644 x 147 x 645
- Level Lot
- Wooded Lot
- Garden
Parking
- Unpaved Driveway
Home Design
- Composition Roof
- Vinyl Siding
Interior Spaces
- 1,503 Sq Ft Home
- 2-Story Property
- Recreation Room
- Ceramic Tile Flooring
- Walk-Out Basement
Kitchen
- Eat-In Kitchen
- Range<<rangeHoodToken>>
- Kitchen Island
Bedrooms and Bathrooms
- 3 Bedrooms | 2 Main Level Bedrooms
- 2 Full Bathrooms
Laundry
- Laundry on main level
- Dryer
- Washer
Outdoor Features
- Deck
Utilities
- Forced Air Heating and Cooling System
- Heating System Uses Natural Gas
- Well
- Natural Gas Water Heater
- Septic System
Ownership History
Purchase Details
Home Financials for this Owner
Home Financials are based on the most recent Mortgage that was taken out on this home.Purchase Details
Home Financials for this Owner
Home Financials are based on the most recent Mortgage that was taken out on this home.Purchase Details
Home Financials for this Owner
Home Financials are based on the most recent Mortgage that was taken out on this home.Purchase Details
Home Financials for this Owner
Home Financials are based on the most recent Mortgage that was taken out on this home.Similar Homes in Augusta, MI
Home Values in the Area
Average Home Value in this Area
Purchase History
| Date | Type | Sale Price | Title Company |
|---|---|---|---|
| Warranty Deed | $235,000 | None Listed On Document | |
| Warranty Deed | $187,700 | Devon Title Agency | |
| Warranty Deed | $123,100 | Devon Title Agency | |
| Warranty Deed | $89,000 | Chicago Title Battle Creek |
Mortgage History
| Date | Status | Loan Amount | Loan Type |
|---|---|---|---|
| Open | $80,000 | New Conventional | |
| Previous Owner | $91,516 | New Conventional |
Property History
| Date | Event | Price | Change | Sq Ft Price |
|---|---|---|---|---|
| 05/30/2024 05/30/24 | For Sale | $235,000 | 0.0% | $156 / Sq Ft |
| 05/29/2024 05/29/24 | Sold | $235,000 | +25.2% | $156 / Sq Ft |
| 04/28/2024 04/28/24 | Pending | -- | -- | -- |
| 02/04/2021 02/04/21 | Sold | $187,700 | 0.0% | $125 / Sq Ft |
| 01/23/2021 01/23/21 | Pending | -- | -- | -- |
| 01/14/2021 01/14/21 | For Sale | $187,700 | +52.5% | $125 / Sq Ft |
| 08/28/2020 08/28/20 | Sold | $123,100 | +103345.4% | $110 / Sq Ft |
| 08/14/2020 08/14/20 | Pending | -- | -- | -- |
| 08/08/2020 08/08/20 | For Sale | $119 | -99.9% | $0 / Sq Ft |
| 03/25/2016 03/25/16 | Sold | $89,000 | 0.0% | $116 / Sq Ft |
| 02/16/2016 02/16/16 | Pending | -- | -- | -- |
| 01/26/2016 01/26/16 | For Sale | $89,000 | -- | $116 / Sq Ft |
Tax History Compared to Growth
Tax History
| Year | Tax Paid | Tax Assessment Tax Assessment Total Assessment is a certain percentage of the fair market value that is determined by local assessors to be the total taxable value of land and additions on the property. | Land | Improvement |
|---|---|---|---|---|
| 2025 | $661 | $87,400 | $0 | $0 |
| 2024 | $661 | $80,700 | $0 | $0 |
| 2023 | $630 | $66,000 | $0 | $0 |
| 2022 | $1,830 | $55,900 | $0 | $0 |
| 2021 | $1,695 | $51,600 | $0 | $0 |
| 2020 | $1,520 | $50,300 | $0 | $0 |
| 2019 | $1,660 | $49,000 | $0 | $0 |
| 2018 | $967 | $46,300 | $0 | $0 |
| 2017 | -- | $43,900 | $0 | $0 |
| 2016 | -- | $43,100 | $0 | $0 |
| 2015 | -- | $43,200 | $0 | $0 |
| 2014 | -- | $46,800 | $0 | $0 |
Agents Affiliated with this Home
-
Tom Clancy

Seller's Agent in 2024
Tom Clancy
Berkshire Hathaway HomeServices MI
(269) 203-7315
132 Total Sales
-
Mary Sutton

Seller's Agent in 2021
Mary Sutton
Berkshire Hathaway HomeServices MI
(269) 341-3141
97 Total Sales
-
D
Buyer's Agent in 2021
David Wentworth
Keller Williams GR East
-
B
Seller's Agent in 2016
Bill Clancy
Berkshire Hathaway HomeServices MI
-
Rhonda Lauderman

Buyer's Agent in 2016
Rhonda Lauderman
Jaqua REALTORS
(269) 209-8355
141 Total Sales
Map
Source: Southwestern Michigan Association of REALTORS®
MLS Number: 21001309
APN: 04-17-285-030
- 8088 Bay Arbor Dr Unit 2
- 156 E Gull Lake Dr
- 257 S Gull Lake Dr
- 7660 N 41st St
- 530 E Gull Lake Dr
- 456 E Gull Lake Dr
- 960 E Gull Lake Dr
- 160 E Gull Lake Dr
- 11825 E D Ave
- 11279 E Cd Ave
- 11200 Delmar
- 14784 Camomile Ct
- 8777 Camomile Dr
- 12324 Cranes Ave
- 14805 Camomile Ct
- 14806 Camomile Ct
- 8547 Camomile Dr
- 6962 Railway Ct
- 8683 Camomile Dr
- 8661 Camomile Dr
