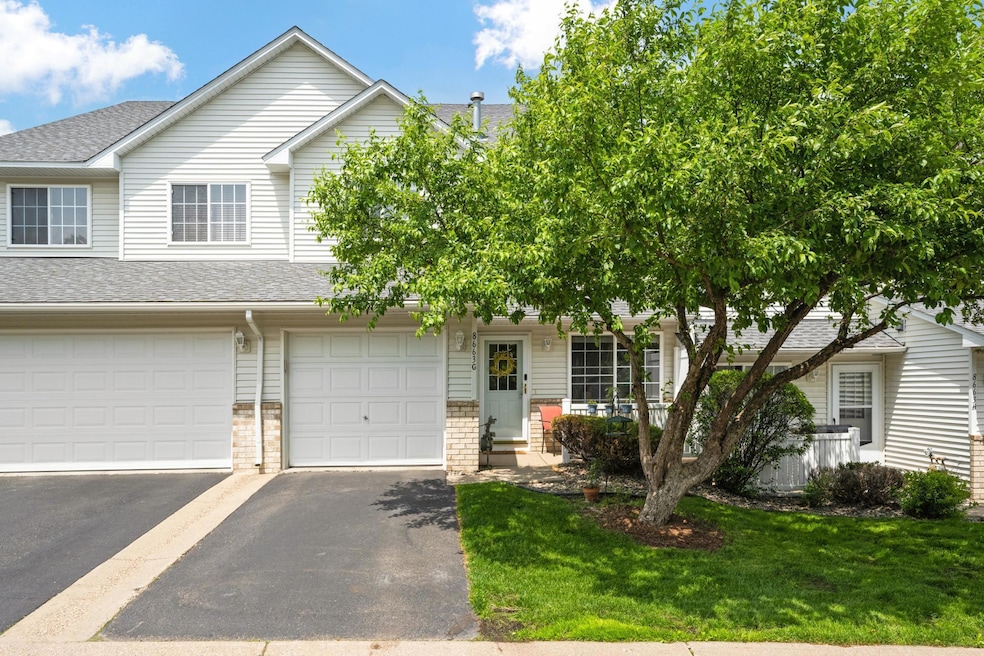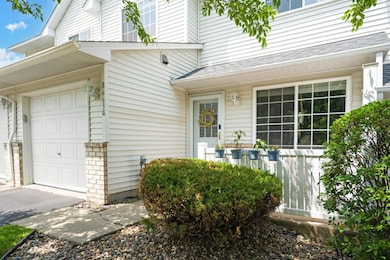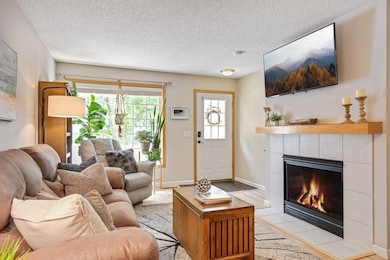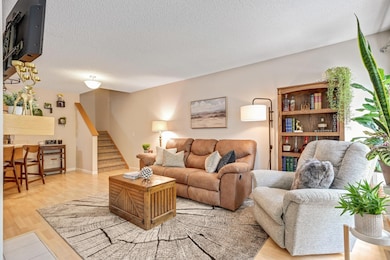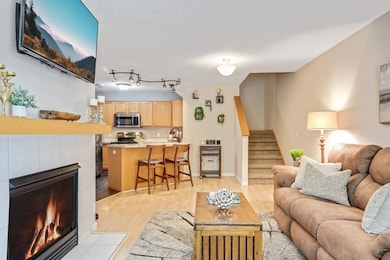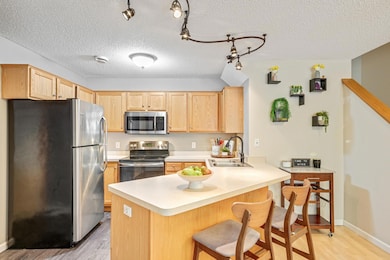
8663 Quarry Ridge Ln Unit G Woodbury, MN 55125
Estimated Value: $231,000 - $239,134
Highlights
- 32,278 Sq Ft lot
- The kitchen features windows
- Patio
- Royal Oaks Elementary School Rated A-
- 1 Car Attached Garage
- Forced Air Heating and Cooling System
About This Home
As of July 2022Did you always want to walk to the library? A beautiful, quiet neighborhood, tucked away but close to everything! Only a short distance to the Central park, YMCA, Lookout Ridge indoor park, farmers market, and Kowalski's, plus many great restaurants and walking trails. The location is amazing and easy access to both I94 and 494. Enjoy the open layout in the main living area and lots of natural light. Extra seating at the kitchen breakfast bar for family or friends. The master bathroom offers double sinks, jetted tub, and separate walk-in shower. Your other wish list? Gas fireplace, laminate flooring and stainless appliances? We got that too! No time for yard work or shoveling snow? No worries, just sit back and relax!
Last Agent to Sell the Property
Coldwell Banker Realty Brokerage Phone: 651-233-8527 Listed on: 06/15/2022

Townhouse Details
Home Type
- Townhome
Est. Annual Taxes
- $2,082
Year Built
- Built in 1999
Lot Details
- 0.74
HOA Fees
- $200 Monthly HOA Fees
Parking
- 1 Car Attached Garage
Interior Spaces
- 1,175 Sq Ft Home
- 2-Story Property
- Living Room with Fireplace
Kitchen
- Range
- Microwave
- Dishwasher
- Disposal
- The kitchen features windows
Bedrooms and Bathrooms
- 2 Bedrooms
Laundry
- Dryer
- Washer
Additional Features
- Patio
- 0.74 Acre Lot
- Forced Air Heating and Cooling System
Community Details
- Association fees include hazard insurance, lawn care, ground maintenance, professional mgmt, trash, snow removal, water
- Gasson Management Association, Phone Number (952) 922-5575
- Cic 110 Subdivision
Listing and Financial Details
- Assessor Parcel Number 1602821130089
Ownership History
Purchase Details
Home Financials for this Owner
Home Financials are based on the most recent Mortgage that was taken out on this home.Purchase Details
Home Financials for this Owner
Home Financials are based on the most recent Mortgage that was taken out on this home.Purchase Details
Home Financials for this Owner
Home Financials are based on the most recent Mortgage that was taken out on this home.Purchase Details
Home Financials for this Owner
Home Financials are based on the most recent Mortgage that was taken out on this home.Purchase Details
Home Financials for this Owner
Home Financials are based on the most recent Mortgage that was taken out on this home.Purchase Details
Purchase Details
Purchase Details
Purchase Details
Purchase Details
Home Financials for this Owner
Home Financials are based on the most recent Mortgage that was taken out on this home.Purchase Details
Home Financials for this Owner
Home Financials are based on the most recent Mortgage that was taken out on this home.Purchase Details
Purchase Details
Similar Homes in Woodbury, MN
Home Values in the Area
Average Home Value in this Area
Purchase History
| Date | Buyer | Sale Price | Title Company |
|---|---|---|---|
| Klecker Shannon | $235,000 | Burnet Title | |
| Klecker Shannon | $235,000 | -- | |
| Moen Mallory | $190,000 | Edina Realty Title Inc | |
| Bitzer Bailey | $169,900 | Esquire Title Services Llc | |
| Corn Angela | $159,900 | Burnet Title | |
| Lewis Rebecca Marie | $101,333 | None Available | |
| Lewis Rebecca Rebecca | $105,000 | -- | |
| Krengel James James | $105,000 | -- | |
| Secretary Of Veterans Affairs | -- | None Available | |
| Wells Fargo Bank Na | $110,565 | None Available | |
| Ebnet Michael P | $118,600 | -- | |
| Vanhorn Lisa | $164,500 | -- | |
| Brandell Christopher | $156,900 | -- | |
| Schmitz Richard A | $102,333 | -- |
Mortgage History
| Date | Status | Borrower | Loan Amount |
|---|---|---|---|
| Open | Klecker Shannon | $176,250 | |
| Previous Owner | Klecker Shannon | $235,000 | |
| Previous Owner | Moen Mallory | $184,300 | |
| Previous Owner | Moen Mallory | $184,300 | |
| Previous Owner | Bitzer Bailey | $161,400 | |
| Previous Owner | Corn Angela | $151,905 | |
| Previous Owner | Ebnet Michael P | $121,446 | |
| Previous Owner | Vanhorn Lisa | $131,600 | |
| Previous Owner | Vanhorn Lisa | $32,900 | |
| Closed | Schmitz Richard A | -- |
Property History
| Date | Event | Price | Change | Sq Ft Price |
|---|---|---|---|---|
| 07/21/2022 07/21/22 | Sold | $235,000 | +6.8% | $200 / Sq Ft |
| 06/15/2022 06/15/22 | Pending | -- | -- | -- |
| 06/15/2022 06/15/22 | For Sale | $220,000 | 0.0% | $187 / Sq Ft |
| 06/15/2022 06/15/22 | Price Changed | $220,000 | -- | $187 / Sq Ft |
Tax History Compared to Growth
Tax History
| Year | Tax Paid | Tax Assessment Tax Assessment Total Assessment is a certain percentage of the fair market value that is determined by local assessors to be the total taxable value of land and additions on the property. | Land | Improvement |
|---|---|---|---|---|
| 2023 | $2,554 | $233,600 | $75,000 | $158,600 |
| 2022 | $2,248 | $205,500 | $62,200 | $143,300 |
| 2021 | $2,130 | $181,700 | $55,000 | $126,700 |
| 2020 | $2,136 | $175,200 | $55,000 | $120,200 |
| 2019 | $1,938 | $172,400 | $50,000 | $122,400 |
| 2018 | $1,790 | $153,100 | $41,000 | $112,100 |
| 2017 | $1,658 | $140,500 | $35,000 | $105,500 |
| 2016 | $2,024 | $133,700 | $30,000 | $103,700 |
| 2015 | $1,816 | $135,400 | $25,000 | $110,400 |
| 2013 | -- | $80,800 | $11,300 | $69,500 |
Agents Affiliated with this Home
-
Hyounsoo Lathrop

Seller's Agent in 2022
Hyounsoo Lathrop
Coldwell Banker Realty
(651) 233-8527
93 in this area
214 Total Sales
-
Patricia Fitzpatrick

Buyer's Agent in 2022
Patricia Fitzpatrick
Coldwell Banker Burnet
(612) 849-5648
1 in this area
53 Total Sales
-
Kari Fitzpatrick

Buyer Co-Listing Agent in 2022
Kari Fitzpatrick
Coldwell Banker Burnet
(612) 597-9253
1 in this area
33 Total Sales
Map
Source: NorthstarMLS
MLS Number: 6214354
APN: 16-028-21-13-0089
- 8671 Quarry Ridge Ln Unit D
- 8671 Quarry Ridge Ln Unit I
- 8690 Quarry Ridge Ln Unit E
- 8718 Quarry Ridge Ln Unit D
- 8731 Quarry Ridge Ln Unit D
- 8614 Quarry Ridge Ln Unit B
- 8807 Rainier Ct
- 2623 Oak Ridge Trail
- 8970 Highland Cir
- 9073 Sequoia Rd
- 9080 Princeton Cir
- 9225 Cornell Bay
- 8177 Lori Ln
- 2443 Wimbledon Bay
- 2181 Tower Alcove
- 2961 Aldrich Trail
- 1795 Donegal Dr Unit 4
- 2470 Leyland Trail
- 7825 Rimbley Rd
- 8671 Pheasant Run Rd
- 8663 Quarry Ridge Ln Unit F
- 8663 Quarry Ridge Ln Unit B
- 8663 Quarry Ridge Ln Unit G
- 8663 Quarry Ridge Ln Unit H
- 8663 Quarry Ridge Ln Unit J
- 8663 Quarry Ridge Ln Unit E
- 8663 Quarry Ridge Ln Unit I
- 8663 Quarry Ridge Ln Unit D
- 8663 Quarry Ridge Ln Unit C
- 8663 Quarry Ridge Ln Unit A
- 8663 Quarry Ridge Ln Unit G
- 8663 Quarry Ridge Ln
- 8655 Quarry Ridge Ln Unit E
- 8655 Quarry Ridge Ln Unit A
- 8655 Quarry Ridge Ln Unit B
- 8655 Quarry Ridge Ln Unit G
- 8655 Quarry Ridge Ln Unit J
- 8655 Quarry Ridge Ln Unit D
- 8655 Quarry Ridge Ln Unit H
- 8655 Quarry Ridge Ln Unit F
