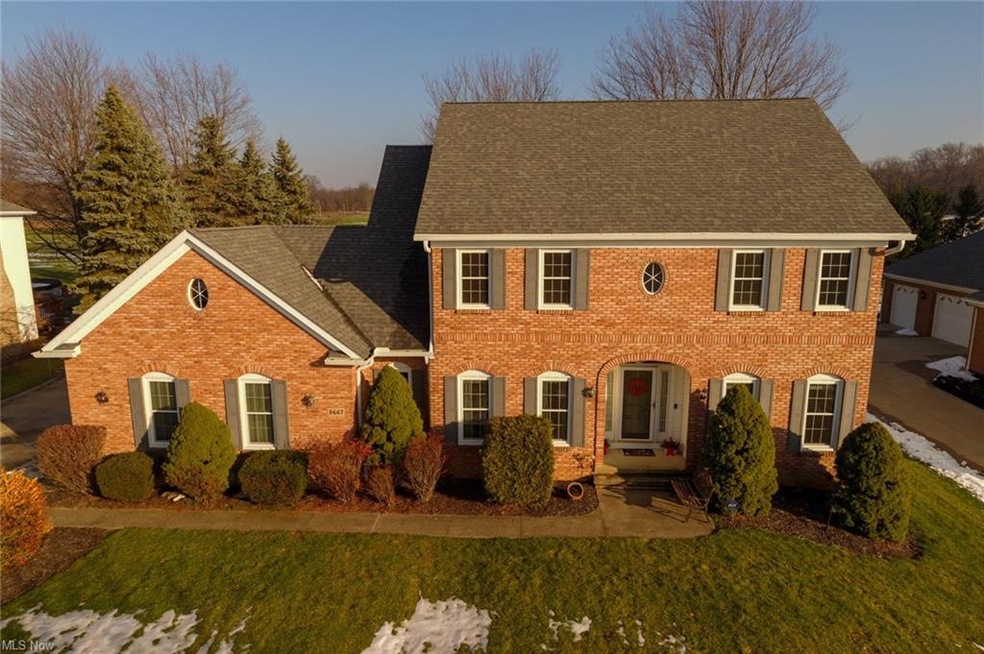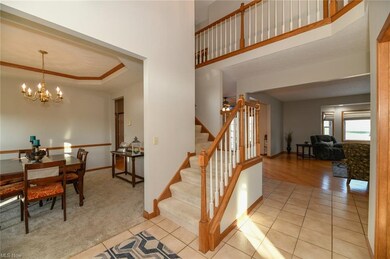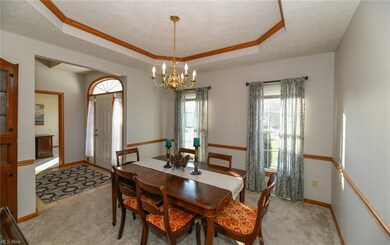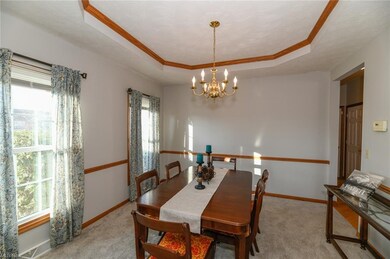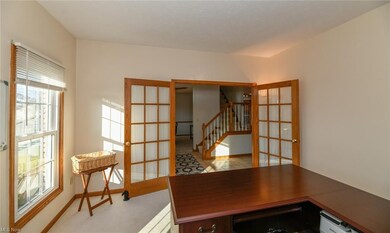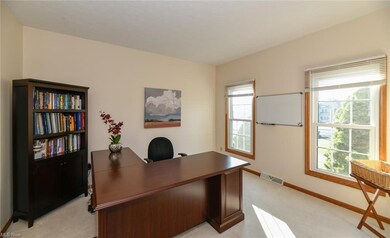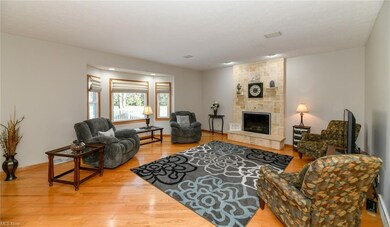
8667 Park Ridge Ln MacEdonia, OH 44056
Highlights
- Spa
- Colonial Architecture
- Wooded Lot
- Lee Eaton Elementary School Rated A
- Deck
- Park or Greenbelt View
About This Home
As of January 2021You will fall in love with this nicely appointed lovingly maintained 4 bedroom, 3.5 bath colonial in desirable Parkview Estates. Situated on a premium lot backing to Longwood Park, you will enjoy outdoor entertaining on the 900+ sq ft multi-level composite deck, or relaxing in the hot tub on the adjacent 350+ sq ft stamped concrete private patio. The 2-story foyer w/tile floor greets your guests in style and is highlighted by the view of the great room, turned staircase, office w/french door entry and formal dining room. The open flow of the main floor provides ample room for gatherings, yet is cozy and comfortable for the family. The great room boasts a walk-in bay window overlooking the back yard and Longwood Park, solid hardwood ash flooring and a beautiful full height stone fireplace. The ash flooring flows into the large kitchen featuring a center island, large eating area, sliding door to the deck, a reach-in pantry and newer SS appliances, which will remain with the property. Off the back hall is the laundry room and 2 car garage. Upstairs, the master suite boasts volume ceilings, his-n-hers closets and a large spa-style bathroom w/jetted tub, double vanity and separate w/c & shower room. The auxiliary bedrooms are generously sized with ample closet space. The finished lower level features a rec room w/surround sound, kitchenette, game area, playroom, full bath and large storage/mechanical room. Check out the VIDEO on YouTube: https://youtu.be/Wp1EsnmheQc
Last Agent to Sell the Property
Coldwell Banker Schmidt Realty License #414034 Listed on: 12/11/2020

Last Buyer's Agent
Ashten Barlow
Deleted Agent License #2018003338
Home Details
Home Type
- Single Family
Est. Annual Taxes
- $6,151
Year Built
- Built in 1995
Lot Details
- 0.53 Acre Lot
- Lot Dimensions are 100 x 230
- West Facing Home
- Wooded Lot
HOA Fees
- $17 Monthly HOA Fees
Home Design
- Colonial Architecture
- Brick Exterior Construction
- Asphalt Roof
- Vinyl Construction Material
Interior Spaces
- 2-Story Property
- Sound System
- 2 Fireplaces
- Park or Greenbelt Views
- Finished Basement
- Basement Fills Entire Space Under The House
Kitchen
- Range
- Dishwasher
- Disposal
Bedrooms and Bathrooms
- 4 Bedrooms
Laundry
- Dryer
- Washer
Parking
- 2 Car Attached Garage
- Garage Door Opener
Outdoor Features
- Spa
- Deck
- Patio
Utilities
- Forced Air Heating and Cooling System
- Heating System Uses Gas
Community Details
- Parkview Estates Sub Community
Listing and Financial Details
- Assessor Parcel Number 3310702
Ownership History
Purchase Details
Home Financials for this Owner
Home Financials are based on the most recent Mortgage that was taken out on this home.Purchase Details
Purchase Details
Home Financials for this Owner
Home Financials are based on the most recent Mortgage that was taken out on this home.Purchase Details
Home Financials for this Owner
Home Financials are based on the most recent Mortgage that was taken out on this home.Similar Homes in MacEdonia, OH
Home Values in the Area
Average Home Value in this Area
Purchase History
| Date | Type | Sale Price | Title Company |
|---|---|---|---|
| Fiduciary Deed | $374,900 | First American Title Ins Co | |
| Quit Claim Deed | -- | None Available | |
| Warranty Deed | $283,000 | None Available | |
| Deed | $225,000 | -- |
Mortgage History
| Date | Status | Loan Amount | Loan Type |
|---|---|---|---|
| Open | $318,665 | New Conventional | |
| Previous Owner | $228,000 | New Conventional | |
| Previous Owner | $228,000 | New Conventional | |
| Previous Owner | $273,760 | FHA | |
| Previous Owner | $264,000 | Unknown | |
| Previous Owner | $16,500 | Unknown | |
| Previous Owner | $256,000 | Unknown | |
| Previous Owner | $256,000 | Unknown | |
| Previous Owner | $33,400 | Credit Line Revolving | |
| Previous Owner | $264,000 | Fannie Mae Freddie Mac | |
| Previous Owner | $252,000 | Unknown | |
| Previous Owner | $231,500 | Unknown | |
| Previous Owner | $215,000 | Unknown | |
| Previous Owner | $43,000 | Credit Line Revolving | |
| Previous Owner | $180,000 | Balloon |
Property History
| Date | Event | Price | Change | Sq Ft Price |
|---|---|---|---|---|
| 01/22/2021 01/22/21 | Sold | $374,900 | 0.0% | $110 / Sq Ft |
| 12/13/2020 12/13/20 | Pending | -- | -- | -- |
| 12/11/2020 12/11/20 | For Sale | $374,900 | +32.5% | $110 / Sq Ft |
| 01/19/2012 01/19/12 | Sold | $283,000 | -5.4% | $109 / Sq Ft |
| 11/22/2011 11/22/11 | Pending | -- | -- | -- |
| 09/15/2011 09/15/11 | For Sale | $299,000 | -- | $115 / Sq Ft |
Tax History Compared to Growth
Tax History
| Year | Tax Paid | Tax Assessment Tax Assessment Total Assessment is a certain percentage of the fair market value that is determined by local assessors to be the total taxable value of land and additions on the property. | Land | Improvement |
|---|---|---|---|---|
| 2025 | $5,715 | $129,091 | $32,876 | $96,215 |
| 2024 | $5,715 | $129,091 | $32,876 | $96,215 |
| 2023 | $5,715 | $129,091 | $32,876 | $96,215 |
| 2022 | $5,775 | $106,803 | $27,171 | $79,632 |
| 2021 | $5,753 | $106,054 | $27,171 | $78,883 |
| 2020 | $5,647 | $106,050 | $27,170 | $78,880 |
| 2019 | $6,151 | $104,340 | $25,810 | $78,530 |
| 2018 | $5,298 | $104,340 | $25,810 | $78,530 |
| 2017 | $5,045 | $104,340 | $25,810 | $78,530 |
| 2016 | $5,078 | $92,260 | $25,810 | $66,450 |
| 2015 | $5,045 | $92,260 | $25,810 | $66,450 |
| 2014 | $5,010 | $92,260 | $25,810 | $66,450 |
| 2013 | $4,987 | $92,680 | $25,810 | $66,870 |
Agents Affiliated with this Home
-
W
Seller's Agent in 2021
Wendell Ball
Coldwell Banker Schmidt Realty
4 in this area
20 Total Sales
-
A
Buyer's Agent in 2021
Ashten Barlow
Deleted Agent
-
L
Seller's Agent in 2012
Lorna Tartabini
Deleted Agent
Map
Source: MLS Now
MLS Number: 4244656
APN: 33-10702
- 8654 Park Ridge Ln
- 34 E Aurora Rd
- 1418 Newport Dr
- 9105 Valley View Rd
- 8889 Merryvale Dr
- 1087 Villa Lago Dr
- 1277 Deepwood Dr
- 8396 Antonina Ct
- 0 Highland Valley View Rd E
- 0 Chamberlin Rd Unit 5110799
- 9237 Shepard Rd
- 1897 Case St
- 9422 Andrew Dr
- 1127 Broadmoor Rd
- 2029 Buchtel St
- 1300 Bridget Ln
- V/L- Eton St
- 1723 Laurel Dr
- 601 Brookline Ct
- 9472 Lawnfield Dr
